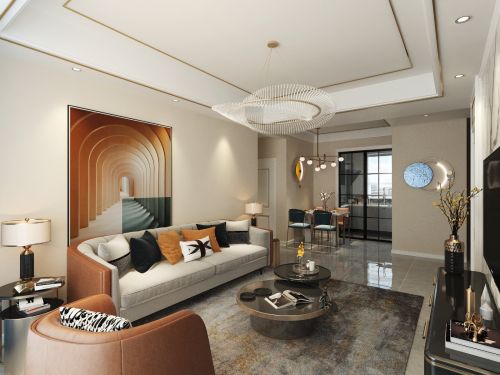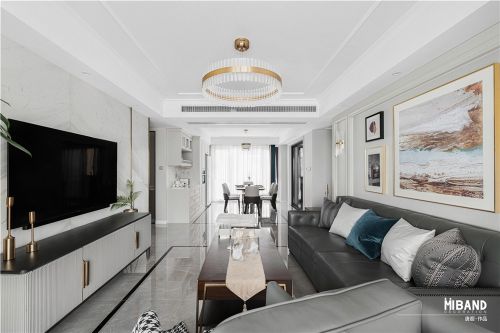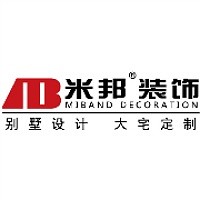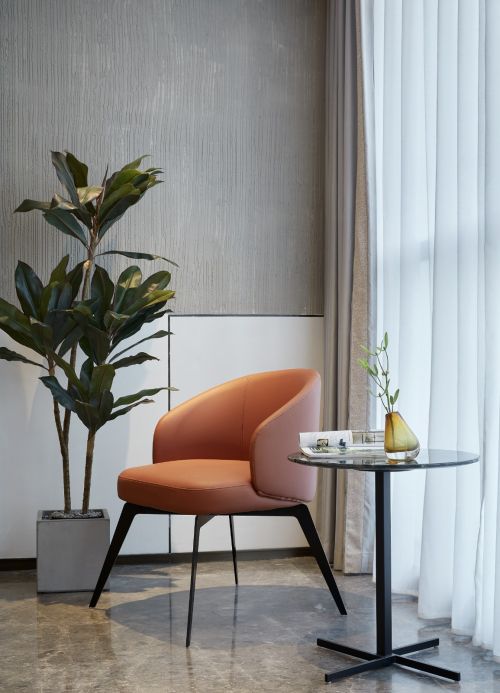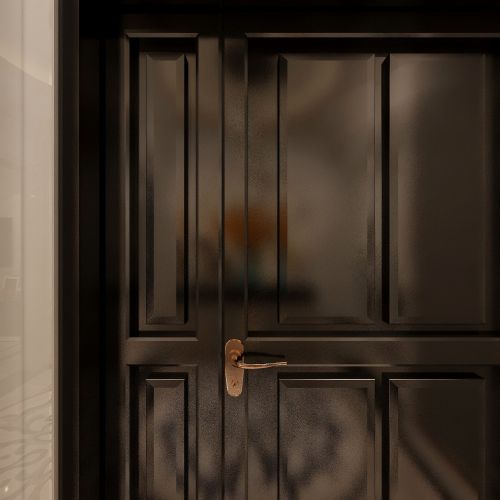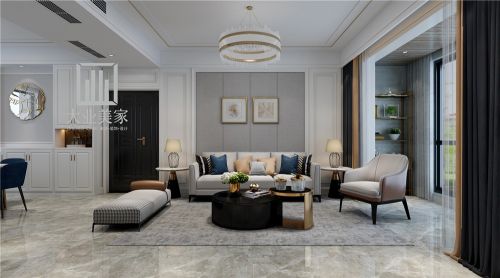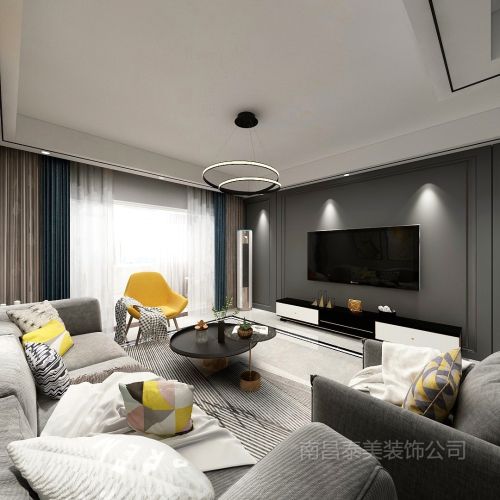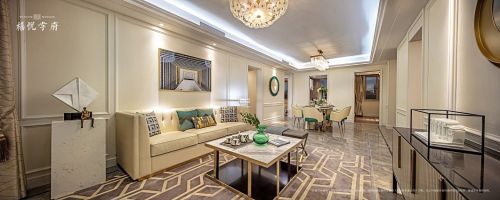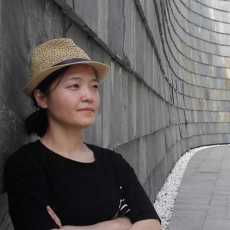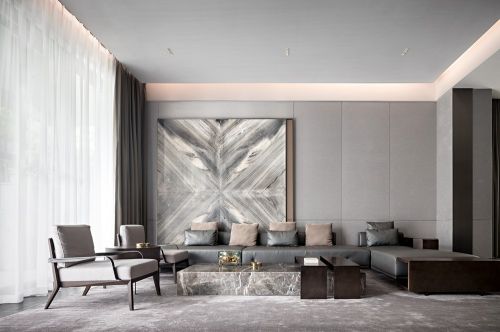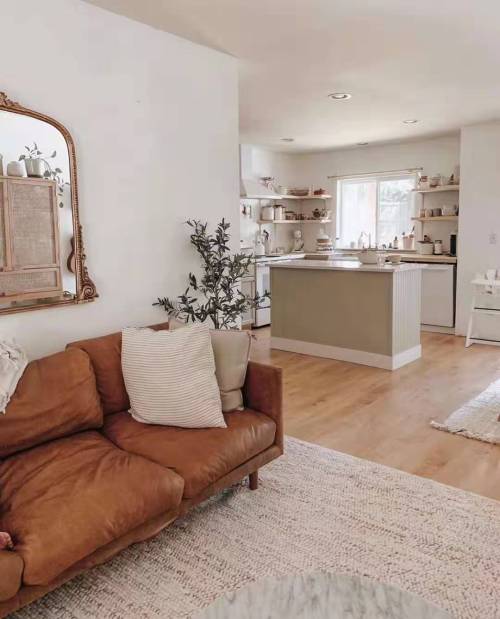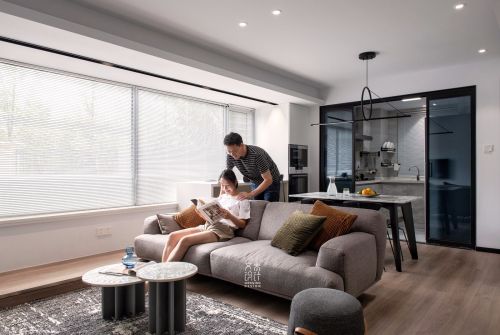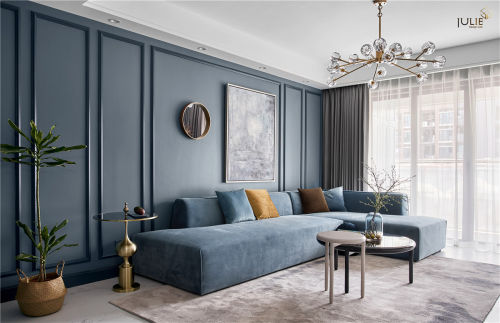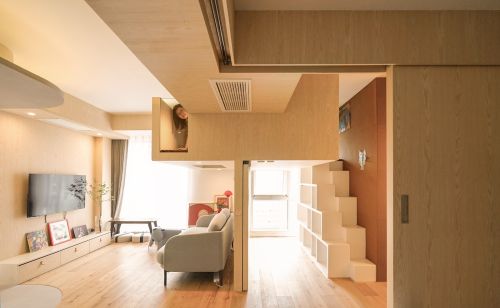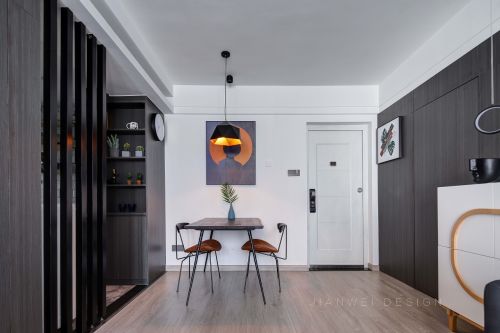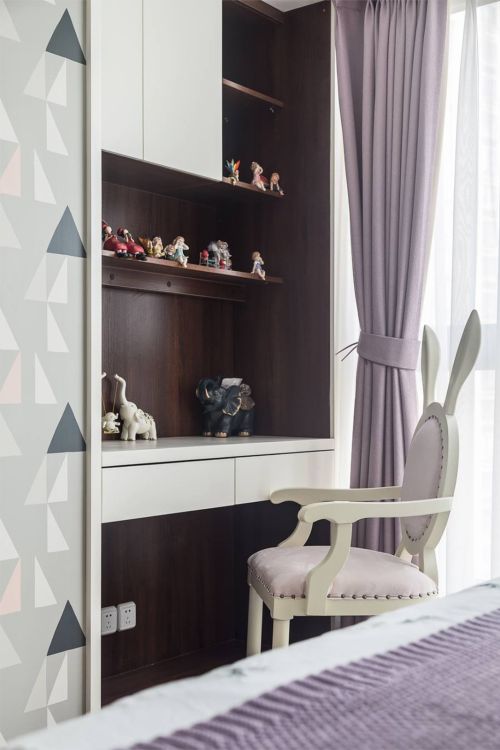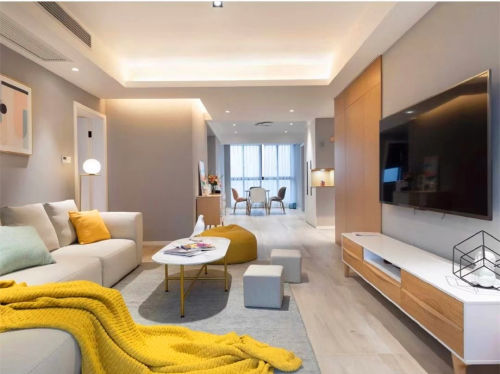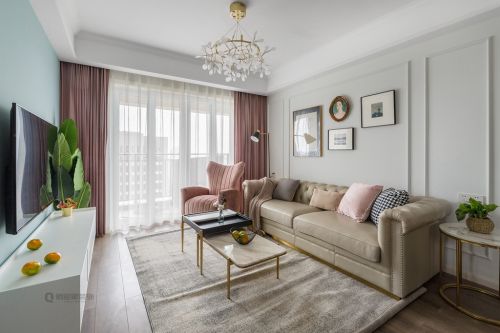纸上设计师系列-百感交集
- 户型: 一居
- 风格: 现代简约
- 面积: 40㎡
- 造价: 5万
前言
功能区

美国蓝调音乐——以愁消愁
Stephen Kaufman | Staff Writer | 2013.01.31
一隻手在弹吉他
蓝调音乐起源於密西西比河三角洲,是从爵士乐和蓝草乐到摇滚乐和嘻哈乐等大多数美国流行音乐风格的起源。
华盛顿——蓝调音乐有意取名于压抑或忧鬱的情感状态。对於表演者和听眾来説,蓝调音乐的目的都是克服这种情感并振奋精神。正如传奇蓝调吉他手B.B.金(B.B. King)所言:“蓝调就是痛苦,但这是一种能够带来喜悦的痛苦。”
蓝调音乐植根于密西西比河三角洲(Mississippi River Delta)的美国黑奴文化,是美国当代音乐的源头,为爵士乐、福音歌、摇滚乐、乡村音乐、蓝草音乐、嘻哈乐和节奏布鲁斯(R&B)注入了昇华精神的能量。
居住在纽约的爵士和蓝调钢琴家埃利‧雅民(Eli Yamin)説:“这是一种神奇的音乐,能够抚慰伤痛的音乐。它具有广泛的吸引力,因为无论您来自何种背景,每个人都有忧鬱的时候,我们通过演奏蓝调音乐来以愁消愁。
American Blues Music Formed by Pain to Cure Pain
Washington — By design, blues music takes its name from a state of feeling depressed or melancholy. Its purpose, for both the performer and the listener, is to overcome those feelings and lift spirits. As legendary blues guitarist B.B. King describes it, 「The blues is pain, but it』s
pain that brings joy.」
From its roots in African-American slave culture in the Mississippi River Delta, the blues is at the heart of American contemporary music, ending its soulful energy to jazz, gospel, rock and roll, country, bluegrass, hip hop and R&B.
「It』s a magical music and it』s a healing music,」 New York–based jazz and blues pianist Eli Yamin said. 「It has a universal appeal because no matter what background you come from, everybody has the blues at some point and we play the blues to get rid of the blues.」
Yamin, who has toured much of the world as a State Department cultural ambassador, regularly performs, composes and teaches jazz and blues music.
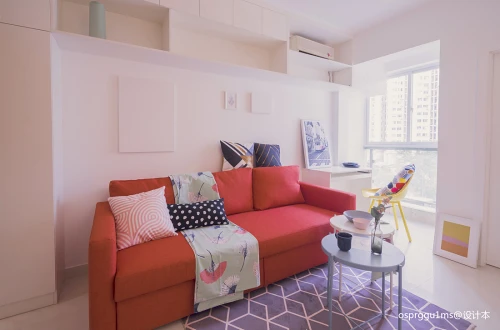
客厅场景Living room scene

浮现于时光中的彩色:彩色与光与交错的时光与白色的影
作为纸上设计师系列的第一辑:这个项目缘于一份对于住宅空间项目的研究与执念.
作为一个从业多年的商业类空间设计师,在职业生涯中辗转于建筑,景观,室内,展览展示各类公共空间项目中,一直都觉得所有的项目都有一种难以形容的疏离感和浮躁感,如同这个城市的格调,平静的繁华,淡淡的忧伤.
而这些项目始终都围绕人的尺度展开,但是所有的商业项目都没法替代住宅类项目与人的关系的亲近性研究,住宅在我看来不光是一个家庭成员的容器,而是表达一种生活逻辑,畅想一种真正意义上的生活画面的场所.
这个总面积40平米的小型住宅项目,在研究之初基本上就已经确认了简单明了的风格语言,我们不希望走在时代的末端但是家的亲切和近人属性又决定了我们不应该做的过于冰冷和未来,所以这些点缀在空间中的各类彩色元素仿佛从天而降的小礼物.把这个单调平和的空间塑造出一种从来没有的和谐与丰富,如题目之初,人生百味,百感交集.
Colors that appear in time: color and light with staggered time and white shadows
As the first series of paper designer series: this project is due to a research and obsession with residential space projects.
As a commercial space designer who has been working for many years, he has always felt that all projects have an indescribable sense of alienation and impetuousness in his careers in architecture, landscape, interior, exhibition and various public space projects. Like the style of this city, calm and prosperous, a touch of sadness.
And these projects are always carried out around the scale of people, but all commercial projects can not replace the closeness study of the relationship between residential projects and people. Housing is not only a container for family members, but a kind of expression. The logic of life, Imagine a place in the real sense of life.
This small residential project with a total area of 40 square meters has basically confirmed the simple and clear style language at the beginning of the study. We don't want to go to the end of the era, but the kind and close-knit attributes of the family determine what we should not do. Too cold and the future, so these various colored elements in the space seem to be a small gift from the sky. This monotonous and peaceful space is shaped into a kind of harmony and richness that has never been, such as the beginning of the title, the life is full of taste, mixed feelings.
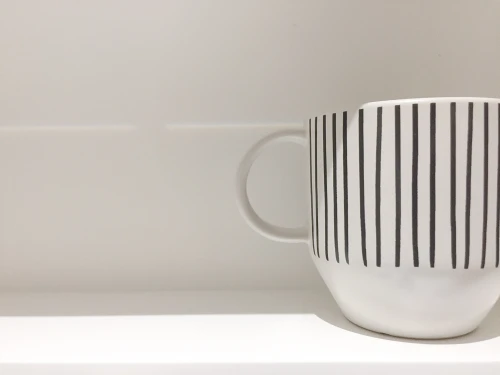
局部Local
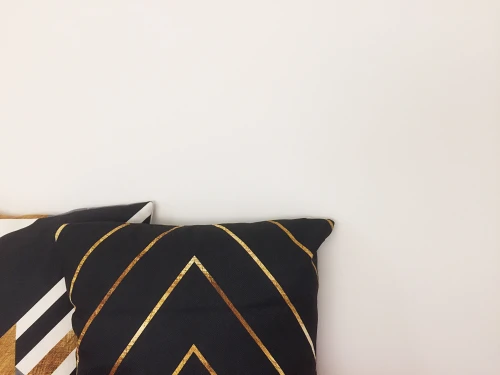
局部2Local2
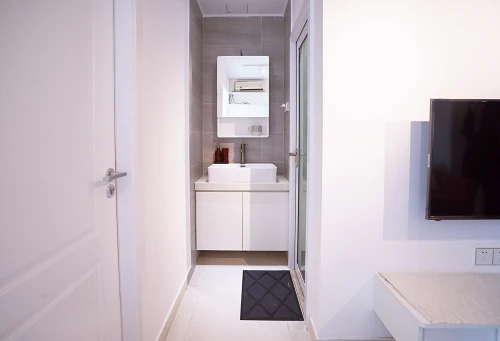
洗手台Sink
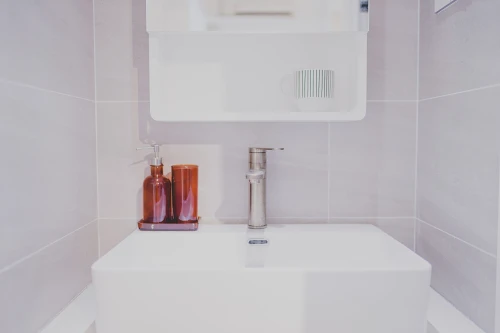
洗手台2Sink2
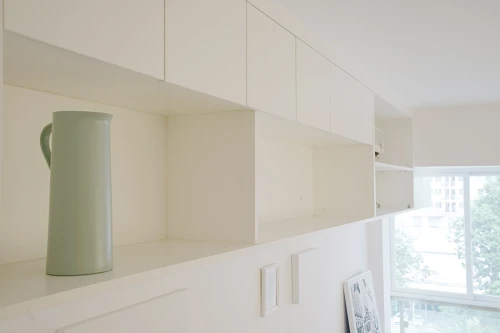
大厅柜Hall cabinet
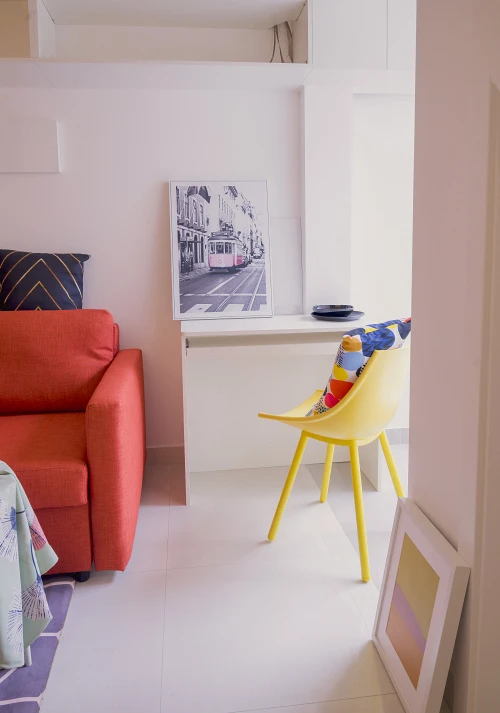
电脑台V'D
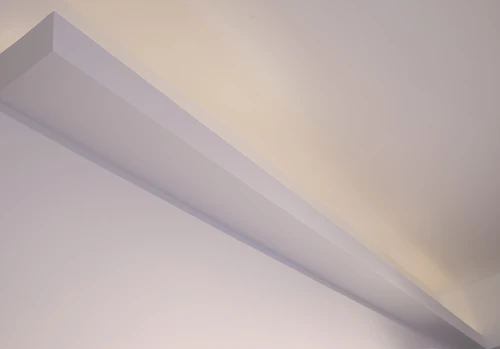
局部3Local3
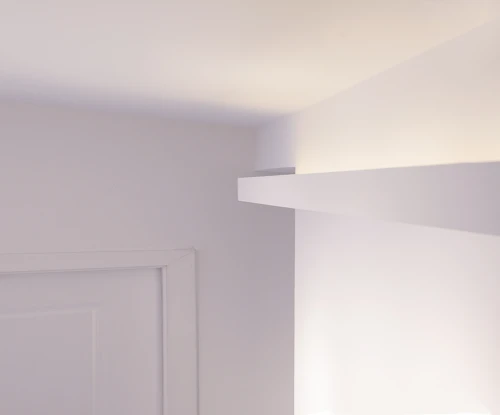
局部4Local4

打开与关闭状态的衣柜1Open and closed wardrobe1
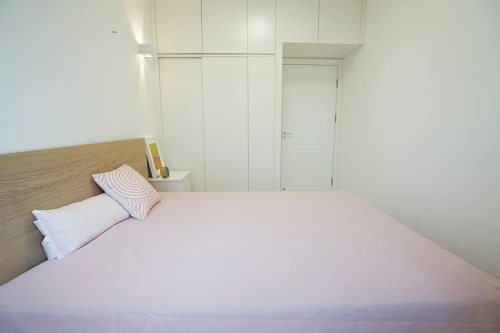
打开与关闭状态的衣柜2Open and closed wardrobe2
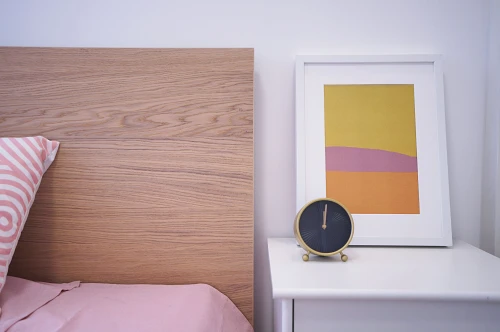
生活的小气息:玩趣味
童趣与玩味性也是我们认为可以体现场所内的主人的气质与空间属性的元素.
The little breath of life: play fun
Childlikeness and playfulness are also elements that we believe can reflect the temperament and spatial attributes of the owner in the place
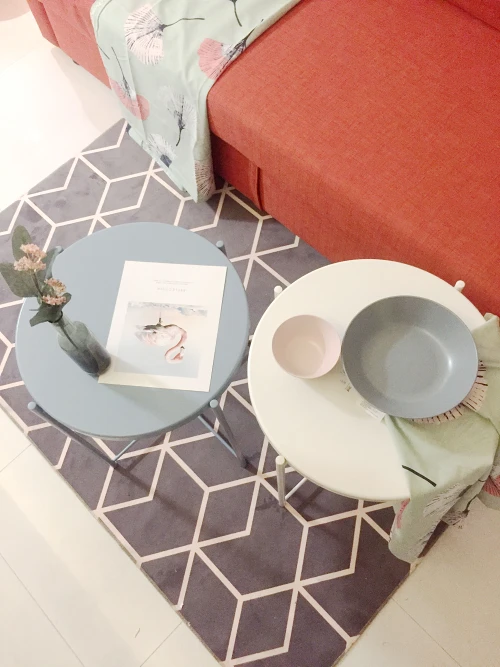
局部5Local5
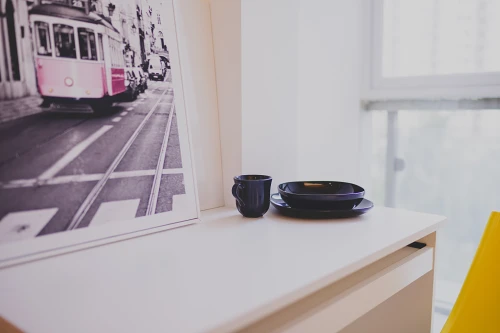
局部6Local6

局部7Local7
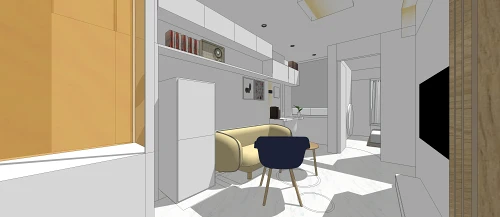
效果示意:手绘大师2015 专业版.
Effect indication: Sketchup2015 pro
VIEW1
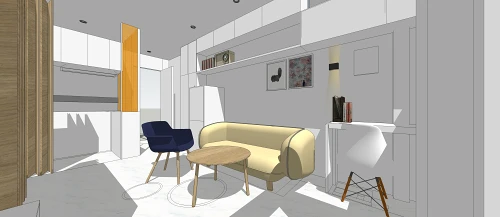
VIEW2
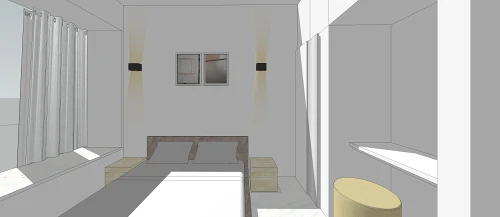
VIEW3
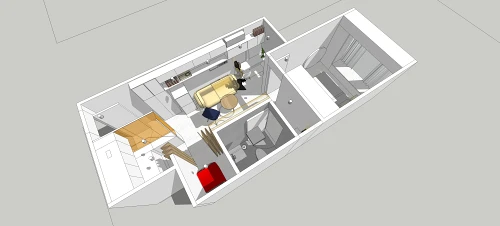
TOP-VIEW2
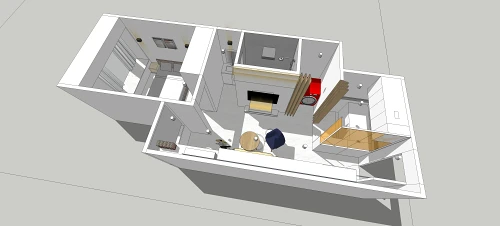
TOP-VIEW3

TOP-VIEW4
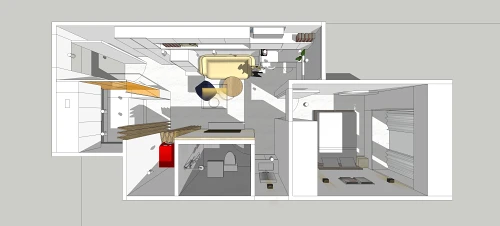
平面图 PLAN
项目名称:深圳景田家装40平米.
空间设计:骆建凯LUOJIANKAI
软装设计/视觉空间:MIGO SU
施工图设计:KT CHAN
施工监理:林阿汉 LIN A HAN
摄影师:李俊SUPERCAT
项目地址:深圳市福田区景田
项目面积:40平方米
竣工日期:2018.10.15
软装供应商:宜家家私 造作 弘文图文 玩具反斗城 阿里巴巴
主要材料:白色颗粒漆 白色生态板 暖灰色磨面墙地面砖
Project Name: Shenzhen Jingtian home improvement 40 square meters.
Space design: Luo Jiankai LUOJIANKAI
Soft design / visual space: MIGO SU
Construction drawing design: KT CHAN
Construction Supervision: Lin Zhonghan LIN ZHONGHAN
Photographer: Li Jun SUPERCAT
Project address: Jingtian, Futian District, Shenzhen
Project area: 40 square meters
Completion date: 2018.10.15
Soft Pack Supplier: IKEA Furniture ZAOZUO Honven Toysrus Alibaba
Main material: white particle paint white ecological board warm gray ground wall tiles
上述内容图片由用户自行上传

