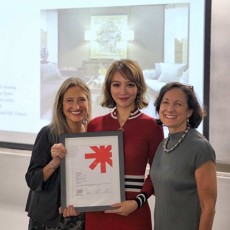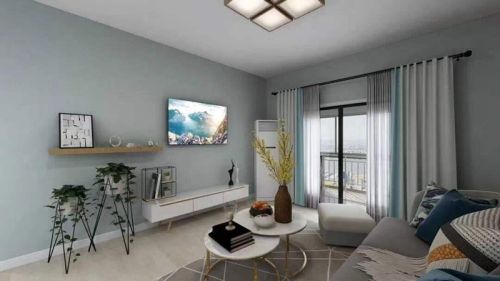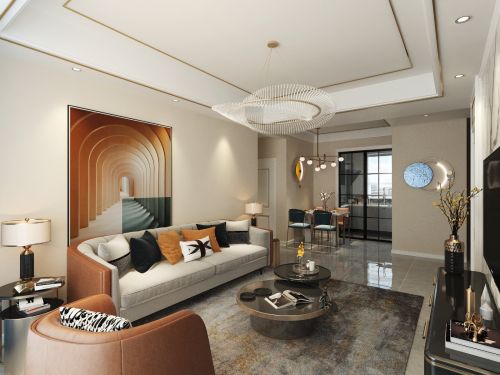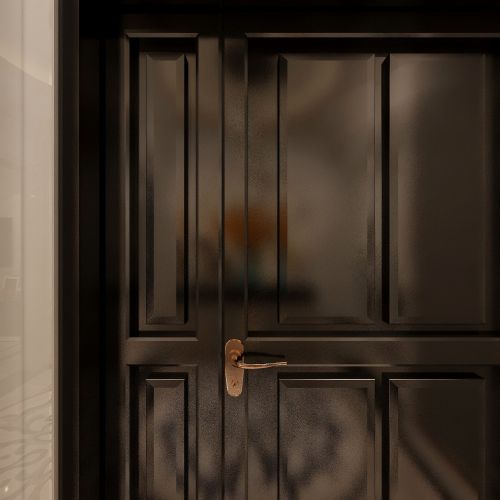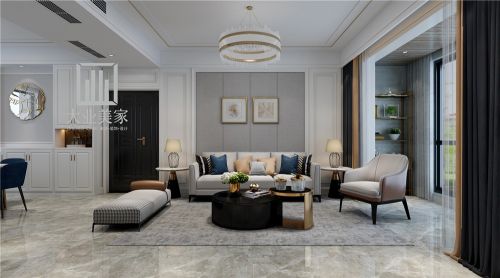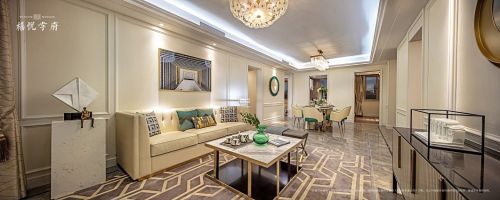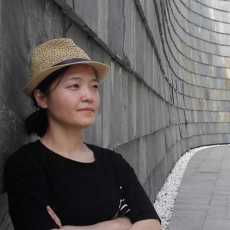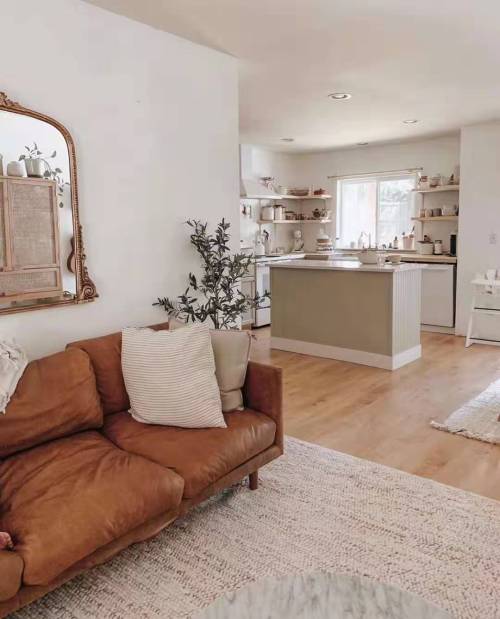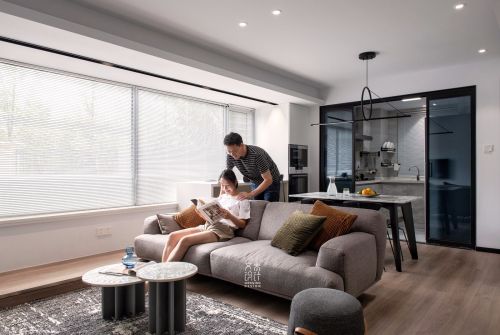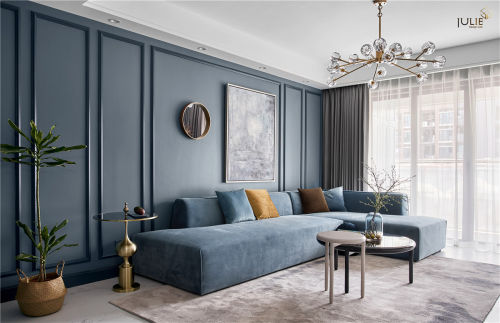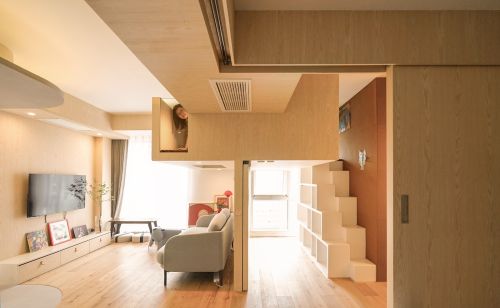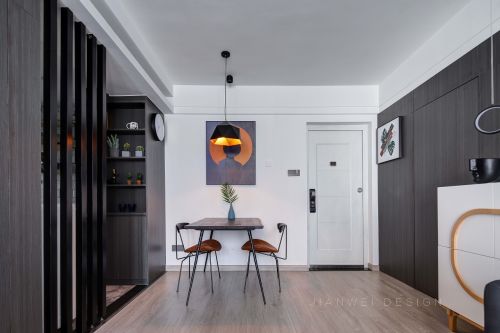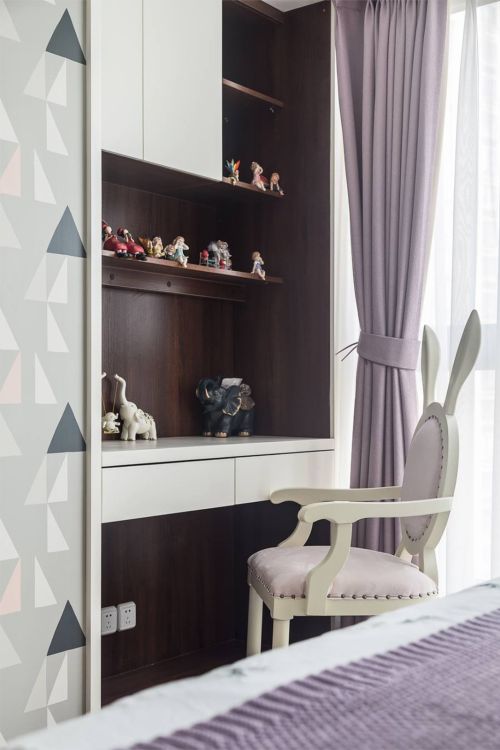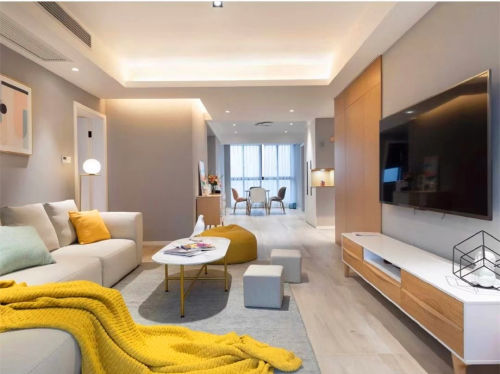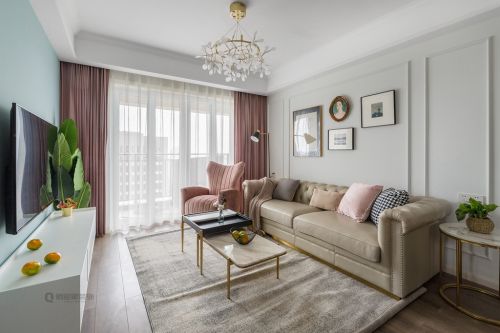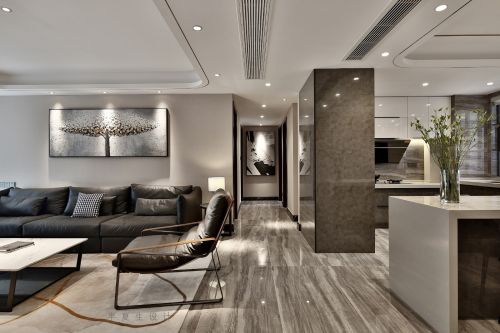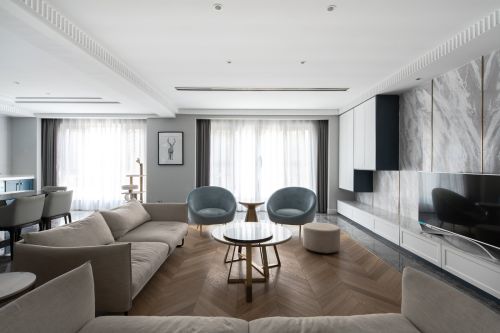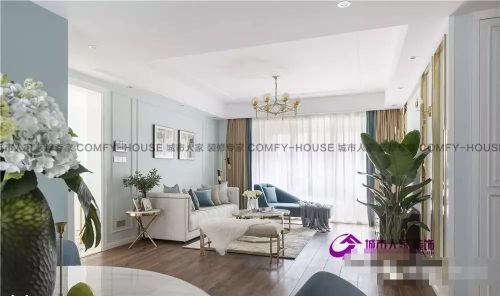寻幂作品-阁楼低语:LOFT LOUD
- 户型: 一居
- 风格: 混搭
- 面积: 90㎡
- 造价: 23万
前言
Project Description:
Featured on Foxtel Abode TV Lifestyle Channel “Dream Home Idea’s”. This project showcases the transformation of inner city commercial factory administration offices into residential high-end luxury accommodation.
The conversion boasts a 10m frontage overlooking Richmond Hill with accommodation consisting of 3 bedrooms plus study, expansive open entertaining area, original steel trusses and decorative interior details such as French wallpapered screens, fabric upholstered paneled walls, concealed LCD flat screen TV and Belgian sisal carpeting.
The eclectic furniture selections from around the globe, 19th century Shigaraki pottery from the Meiji period, 18th century Chinese Ming style Demilune tables from Shanxi province and customized detailed cabinetry design by 寻幂(XUN MI) make this a stand out example of masculine understated luxury, demonstrating the designer’s talent when combining styles.
Having spent 4 years in the USA designer Xun was inspired by “New York’s” loft warehouse conversions. The original floor plan consisted of a single mezzanine bedroom located within the pitch of the roof. Relocation of the kitchen and modifications to the existing bathroom created accommodation of a further 2 bedrooms, additional bathroom and gallery style kitchen.
Interior treatments consisted of rendering over the red brick walls, original floorboards were highly lacquered retaining all the original markings and character of the buildings history.
Furniture placement follows a traditional formality, whilst the Belgian sisal floor rug at 14m anchors the room adding a sophisticated and elegant back drop for the eclectic selection of furniture.
Concealed behind a sliding upholstered panel lies the LCD screen within the main wall centering in the reception room. The design of the kitchen detail is pared back with the restrained use of Grey mirrored splash-back and charcoal timber finish joinery adding a commercial element, whilst a concealed sliding door the width of the kitchen closes off the adjoining room directly behind. The wardrobe and storage detail feature commercial grade French wallpaper adding a tactile and sophisticated element to the interior.
COPYRIGHT 2018 XUN MI INTERIORS P/L
Featured on Foxtel Abode TV Lifestyle Channel “Dream Home Idea’s”. This project showcases the transformation of inner city commercial factory administration offices into residential high-end luxury accommodation.
The conversion boasts a 10m frontage overlooking Richmond Hill with accommodation consisting of 3 bedrooms plus study, expansive open entertaining area, original steel trusses and decorative interior details such as French wallpapered screens, fabric upholstered paneled walls, concealed LCD flat screen TV and Belgian sisal carpeting.
The eclectic furniture selections from around the globe, 19th century Shigaraki pottery from the Meiji period, 18th century Chinese Ming style Demilune tables from Shanxi province and customized detailed cabinetry design by 寻幂(XUN MI) make this a stand out example of masculine understated luxury, demonstrating the designer’s talent when combining styles.
Having spent 4 years in the USA designer Xun was inspired by “New York’s” loft warehouse conversions. The original floor plan consisted of a single mezzanine bedroom located within the pitch of the roof. Relocation of the kitchen and modifications to the existing bathroom created accommodation of a further 2 bedrooms, additional bathroom and gallery style kitchen.
Interior treatments consisted of rendering over the red brick walls, original floorboards were highly lacquered retaining all the original markings and character of the buildings history.
Furniture placement follows a traditional formality, whilst the Belgian sisal floor rug at 14m anchors the room adding a sophisticated and elegant back drop for the eclectic selection of furniture.
Concealed behind a sliding upholstered panel lies the LCD screen within the main wall centering in the reception room. The design of the kitchen detail is pared back with the restrained use of Grey mirrored splash-back and charcoal timber finish joinery adding a commercial element, whilst a concealed sliding door the width of the kitchen closes off the adjoining room directly behind. The wardrobe and storage detail feature commercial grade French wallpaper adding a tactile and sophisticated element to the interior.
COPYRIGHT 2018 XUN MI INTERIORS P/L
客厅

















上述内容图片由用户自行上传
本案例相关美图
相关案例推荐
