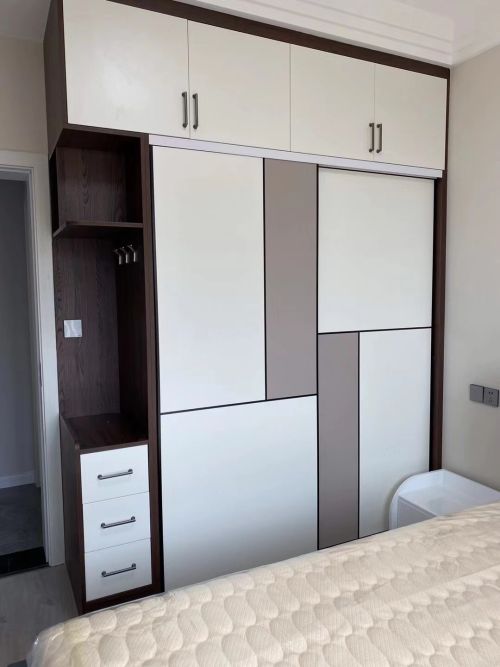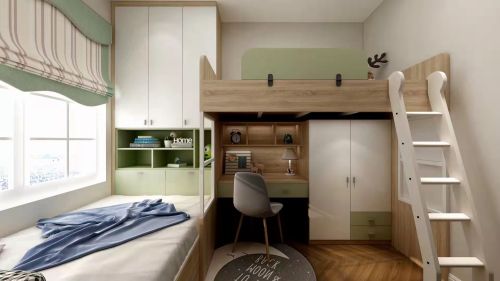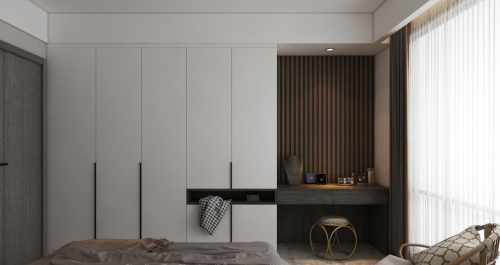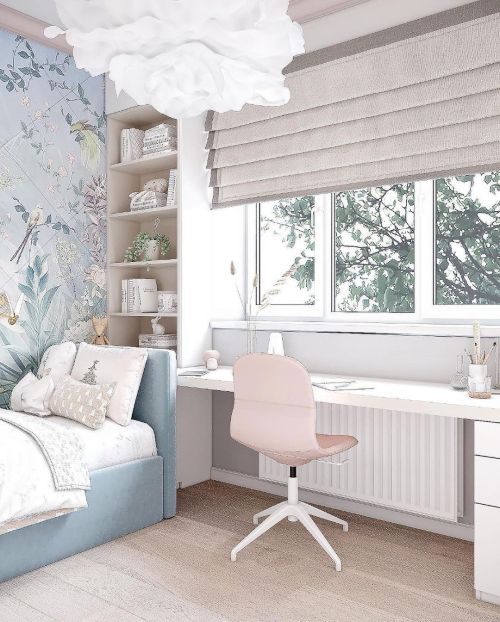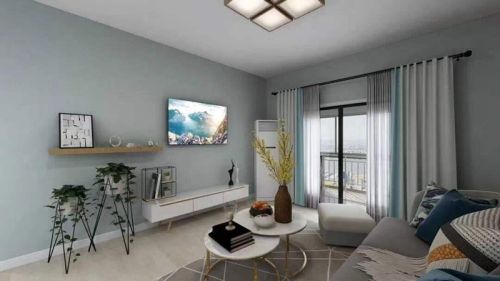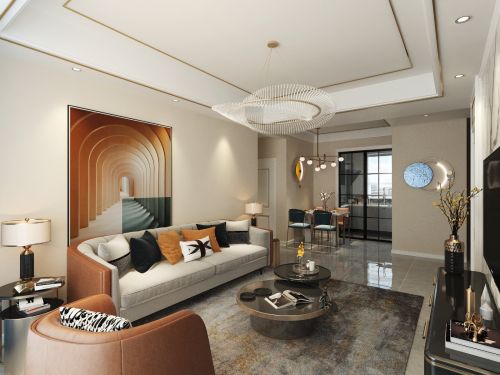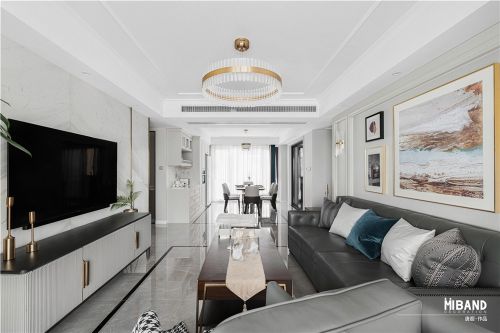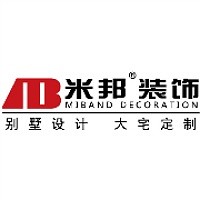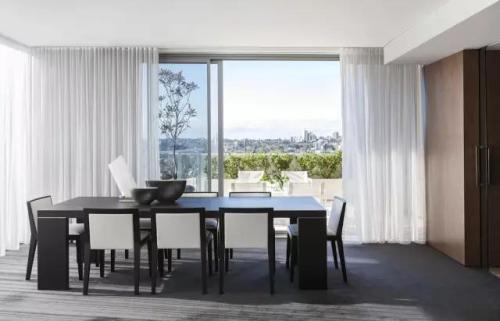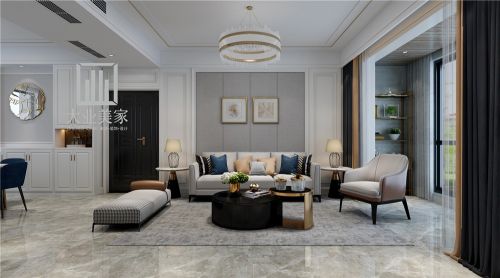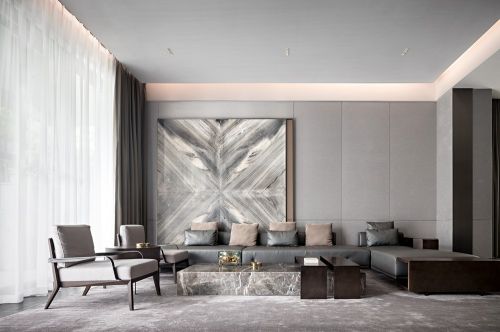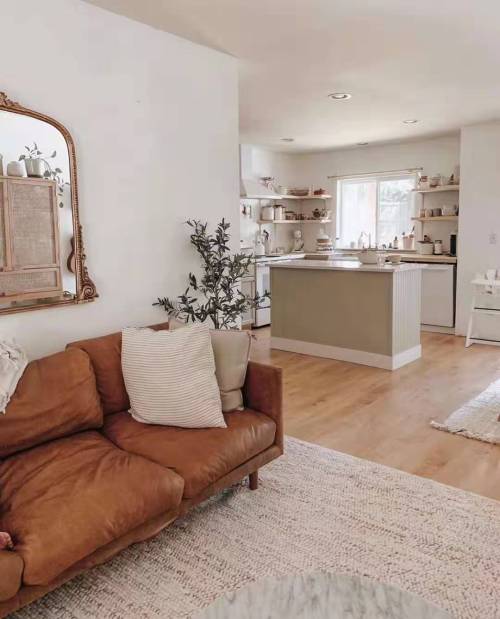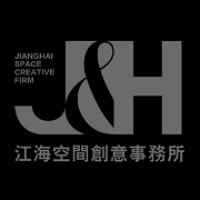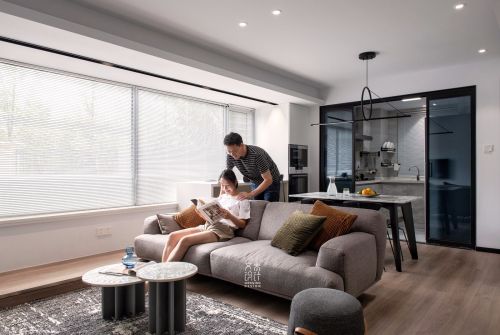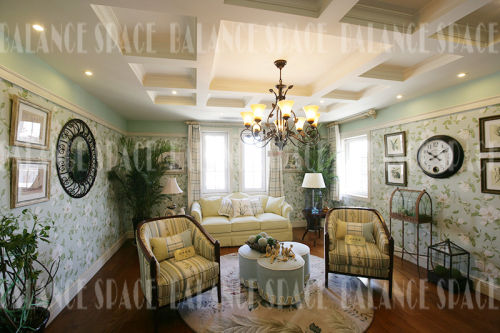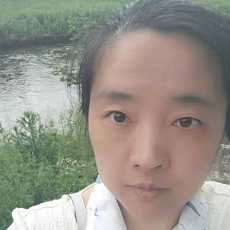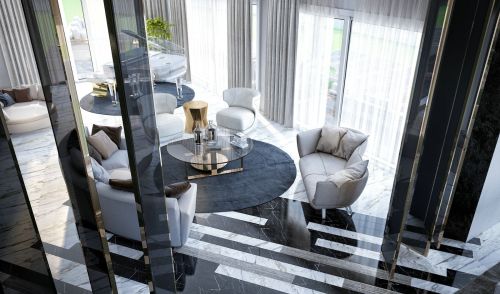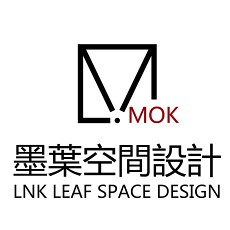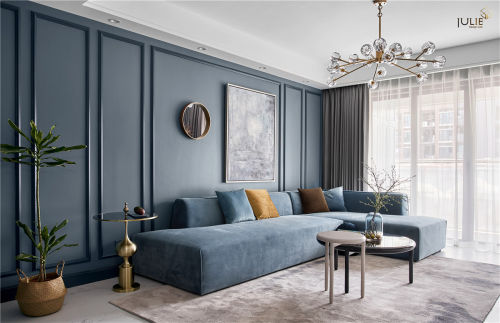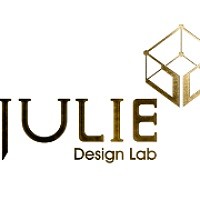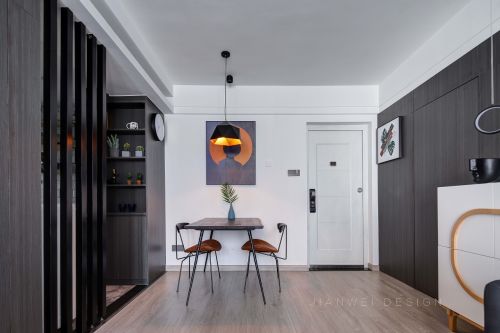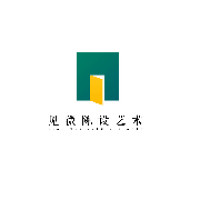境外之所 • 趣味的横生,源于单纯的延伸
- 户型: 无
- 风格: 无
- 面积: 115㎡
- 造价: 无
前言
Project name | OffshoreHouse
项目类型 | 私人居所,平层
Type | Private Residential/ apartment
项目地点 | 台湾
Location | Taiwan
项目面积 | 115平方米
Area | 115 sqm
主要材料 | 特殊水泥、钢刷木皮染色、盘多磨、冷喷漆、大理石
Materials | e Concrete、brushed colored veneer、Pandomo、painting、marbl
设计单位 | 玮奕国际设计
Design | Wei YiInternational Design Associates
主设计师 | 方信原
Designer | Shin Yuan, Fang
本案位于台湾,拥有良好采光且面向河岸的景致条件。长期旅居国外的业主将此设定为回国时的休憩居所。对于室内格局配置以及生活的需求,设计师表示不需将所有的空间机能填满,而会是一个相较普遍住房型态而言,具备更多灵活变动性的开阔空间。
This project is located inTaiwan, with abundant natural light and beautiful view of riverside as itsbasic condition. The owner spent most of their time overseas, therefore, thespace is planned for relaxing during their staying in Taiwan. Compared to others,this flat doesn’t need to be functional while more flexible and leisure isneeded.



考量业主返国的停留时间相对短暂,住所的材质在维护上如何维持其稳定,不因湿度、温度造成材料的变化与耗损,成为设计思考时必须探究的项目。设计师提出关于本案的三大课题,在空间之外即是耐久材料的使用以及随之而来的整体性考虑。
The other main subject ishow to maintain the furniture and the space, so that it won’t get damaged bythe humidity and varied temperature, as the owner won’t spend much time here.The designer has proposed three issues of this project: (1)space; (2) durablematerials and (3) holistic consideration.



考虑业主使用的多元需求,及空间功能的可变 化性,设计师以两道拉门、两扇旋转门的形式,可随机将空间区分出五至六种不同的使用机能,使其具有较大的调整幅度和活动性。依需求用途的不同,在门片相互开合、归位之间,构成可独立存在也能完全开放的使用空间;与家饰品摆设不受固定边界局限的设定对应,在自由调度的变动间同时蕴含空间使用的乐趣玩味。
The original condition isan unfinished interior, the designer kept only the bathroom from the originallayout and make highly exertion of the flat. Consider every time when the ownerreturn, the amount of the member staying in the flat would be different, thedesigner adopted two sliding doors and two revolving doors to differentiate itinto five or six compartments, which can form opened or semi-opened spaces toseparate with varied functions.



以水泥作为空间主要建构材料,除了不易变质发霉的材质特性,也呼应业主看待材质在原始质地呈现的认同。搭配老旧实木的运用,提点整体规划中单一色调的冷冽,带来平衡的温暖感受。
Designer used cement as themain material of the space, the characteristics of imperishable and barelymoldy is suitable for Taiwan. The cement collocate with antique woods, bringsin warmth in the cold mood.










设计师希望透过简单的材质表现,形塑空间如雕塑般的形式转换,强调元素间的运用,从色块、线和面之中探讨其之于空间所产生的影响,不同折面形构而成不同的框景变化,成就一种历久的生活态度。
Designer hopes to applysimple materials which also easily are flexible in the space, emphasizing theutilization of elements from color to geometric spaces, observing the results,the variation will form a permanent living attitude.



上述内容图片由用户自行上传

