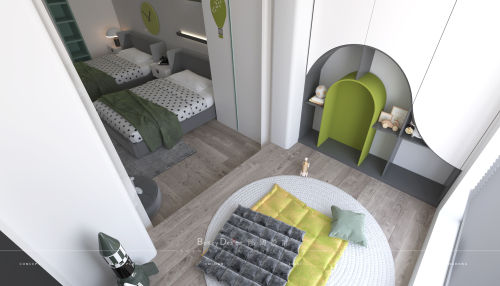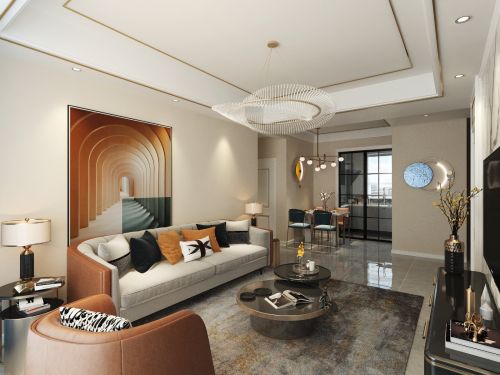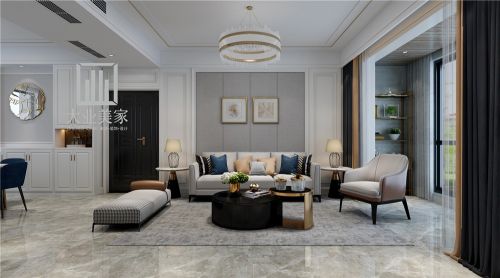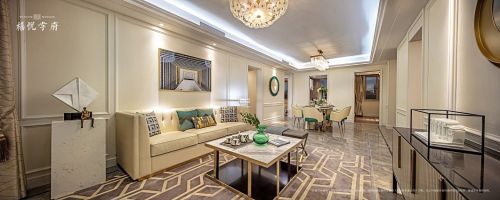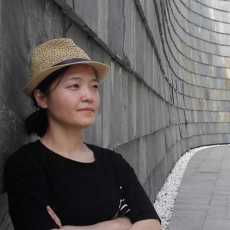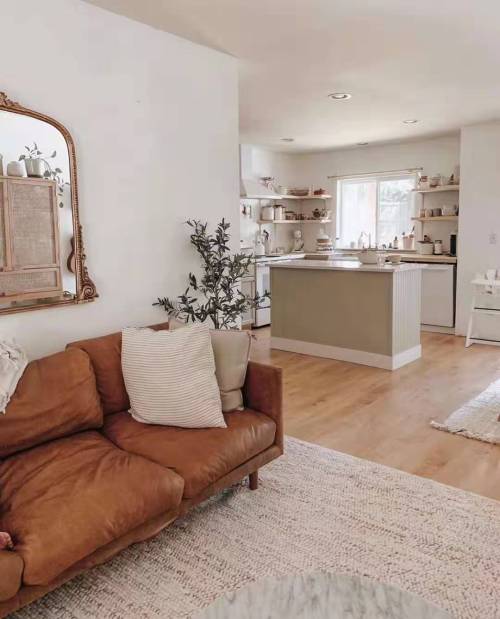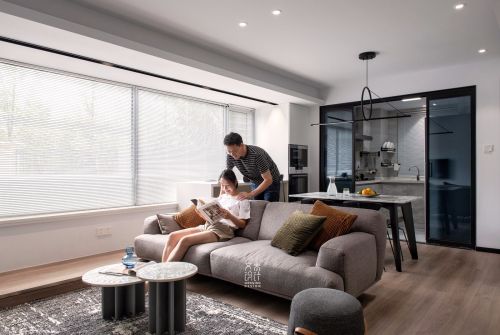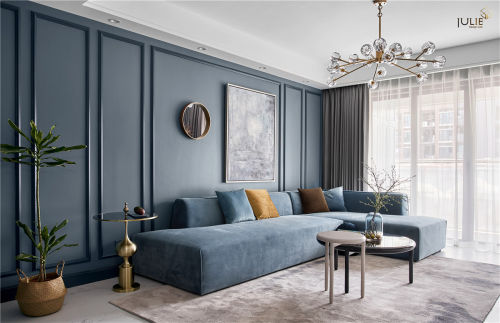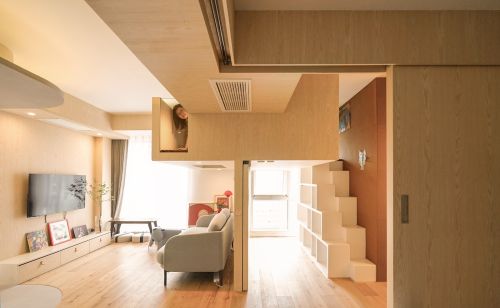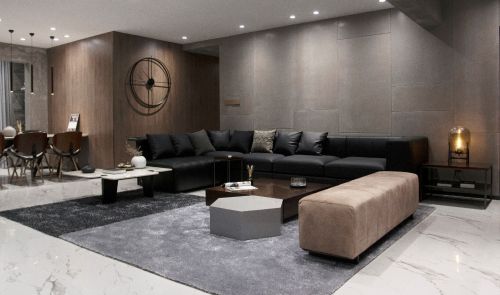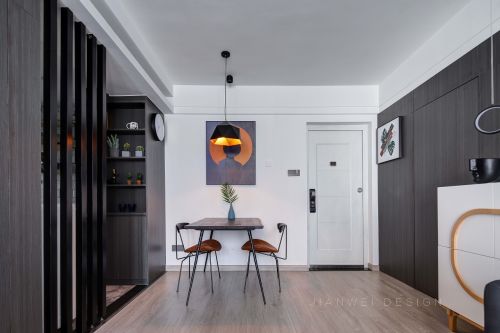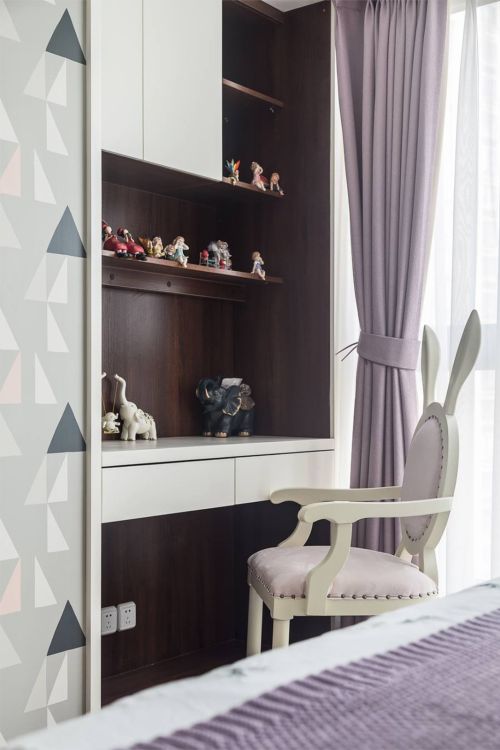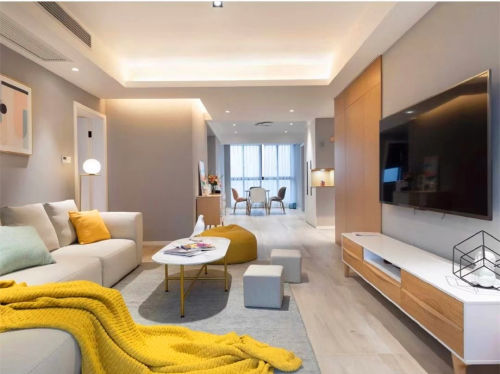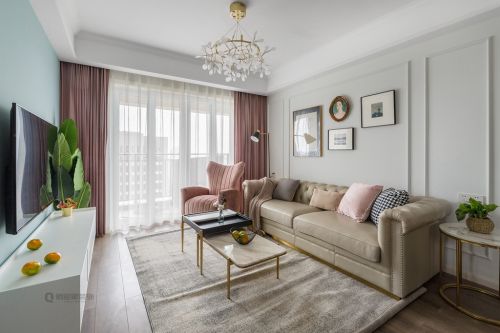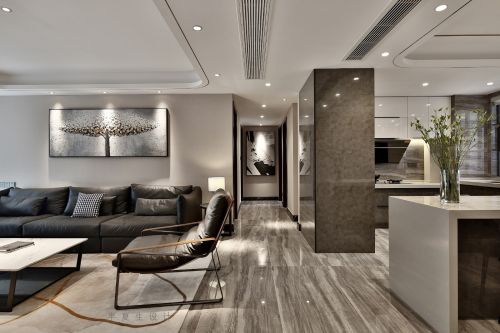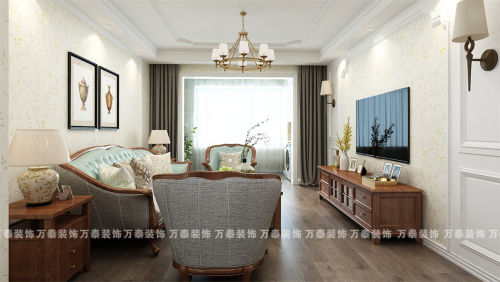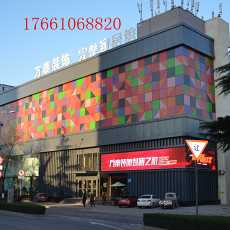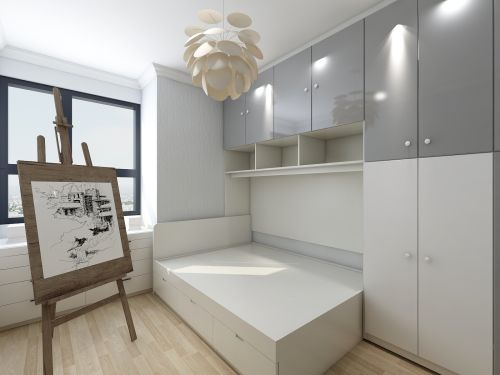原创实景 - 苏州绿地半岛 极简奶油风
- 户型: 三居
- 风格: 奶油风
- 面积: 128㎡
- 造价: 无
卫生间

project Address:苏州市
Area:128m2
Leader designer & Team: 域空间设计
Design time:2023年7月
Construction team:苏州嘉晟装饰团队

这套房子的主人是一对年轻的夫妻,夫妻都是90后,追求生活品质,喜欢喝茶和静谧的生活氛围。
设计将空间容纳在温暖而柔软的保护壳里,将温柔的“奶油色”加以配合木饰面,丰富空间层次感。
The owner of this house is a young couple, both born in the 1990s, who pursue a quality of life and enjoy drinking tea and a peaceful living atmosphere.
The design accommodates the space in a warm and soft protective shell, combining a gentle \"cream color\" with a wooden veneer to enrich the sense of spatial layering.




将客厅、餐厅、阳台全部打通,统一地砖、墙面以及家具的颜色,践行“设计与审美隐于生活方式”的演意设计。
着力打造一个理性与柔美、朴质与精致并存,同时拥有外向与内向属性的温暖住处。
Fully connect the living room, dining room, and balcony, unify the colors of floor tiles, walls, and furniture, and practice the concept of \"design and aesthetics hidden in lifestyle\".
Strive to create a warm living environment that combines rationality and softness, simplicity and refinement, and possesses both outward and inward attributes.




踏入大门,首先映入眼帘的是一体式的岛台和餐桌。精致的电视背景墙重新诠释了传统的电视背景,并将人们引向后方的卧室,卧室内设有优雅的书架与书桌柜台。
打开前门,人们就能一眼看到卧室窗外的绿色景观,沉浸在这种令人愉悦的空间氛围当中。
Stepping into the gate, the first thing that catches your eye is the integrated island platform and dining table. The exquisite TV background wall reinterprets the traditional TV background and leads people towards the bedroom in the rear, which features elegant bookshelves and desk counters.
Opening the front door, people can immediately see the green landscape outside the bedroom window and immerse themselves in this delightful spatial atmosphere.






在简单轮廓的空间整体中,入宅即映入眼帘的裸色主色调,缀以贴合大地系的原木色,还原源自生活的温柔肌理,这毫不费力的真实与高级感,为其注入法式美学的精神内核。
设计并没有采用完全分隔的方式为空间进行分区,而是通过一条从北向南穿过整个房子的走廊,让每个人都能毫无压力地感受到家中所发生的一切。
In the simple outline of the overall space, the nude main color tone that catches the eye upon entering the house is adorned with natural wood colors that fit the earth system, restoring the gentle texture originating from life. This effortless sense of reality and sophistication injects the spiritual core of French aesthetics into it.
The design does not use a completely separated approach to partition the space, but rather a corridor that runs from north to south through the entire house, allowing everyone to feel everything happening at home without pressure.


最后总结客厅明装无主灯设计,只做中央空调吊顶,家具多选择浅色家具,更显质朴柔和、素雅耐看。
Finally, summarize the design of the living room with no main lights and only the central air conditioning ceiling. Choose light colored furniture for more rustic, soft, and elegant appearance.

上述内容图片由用户自行上传
