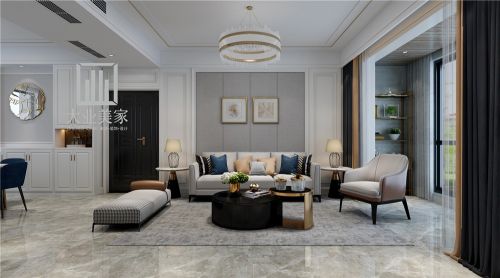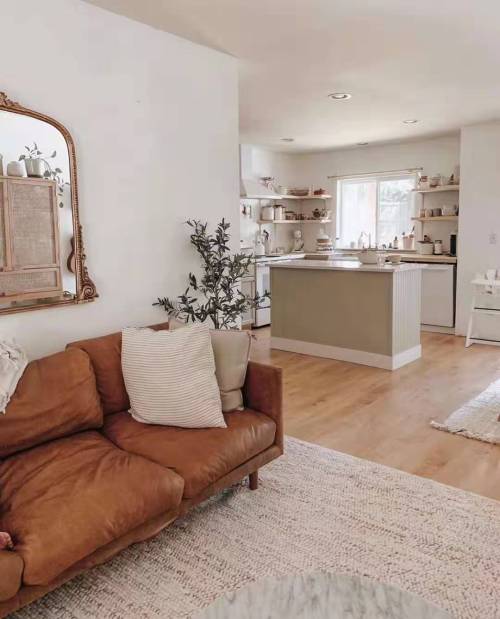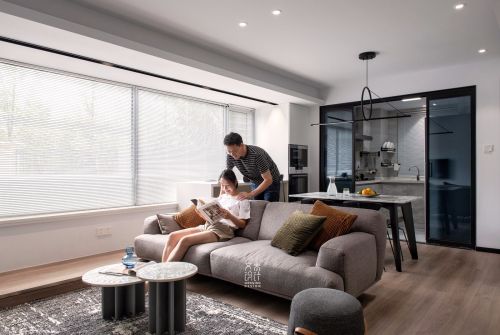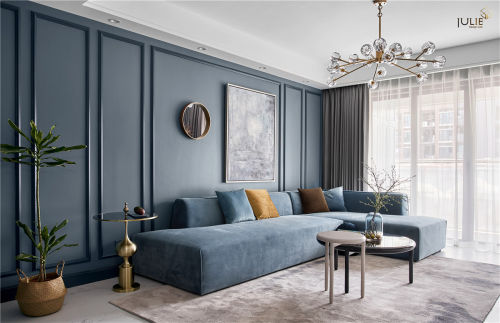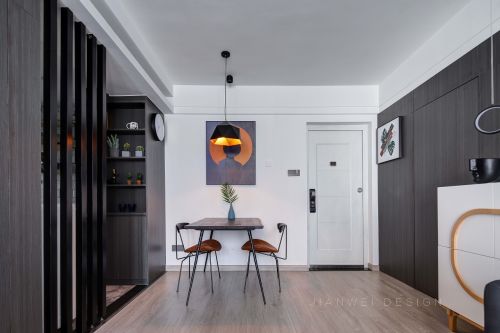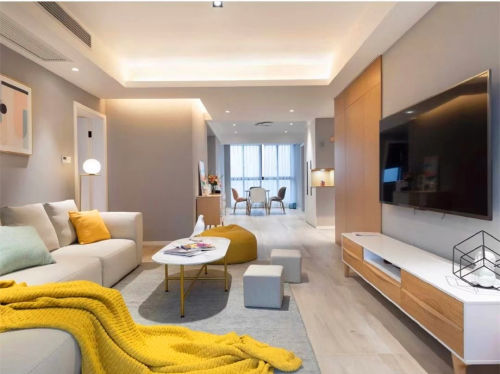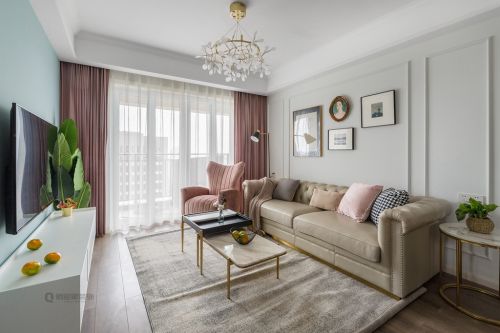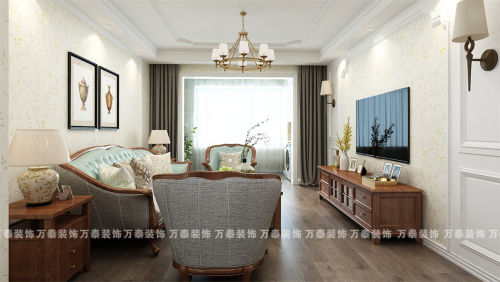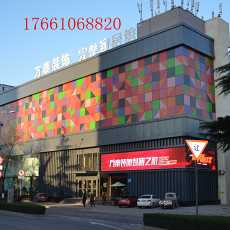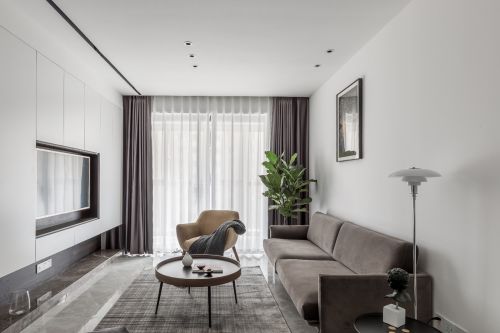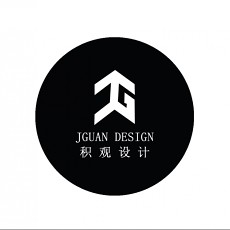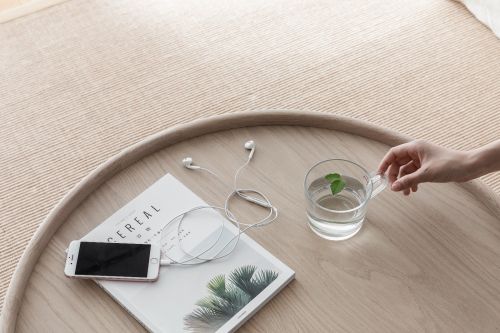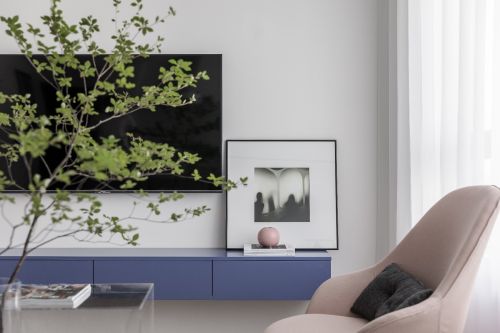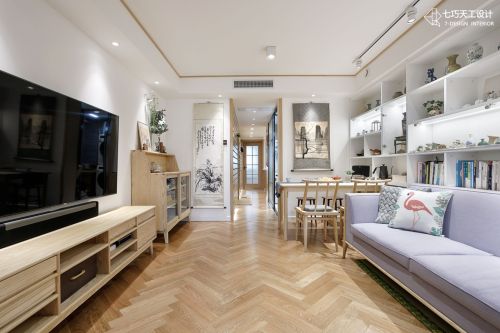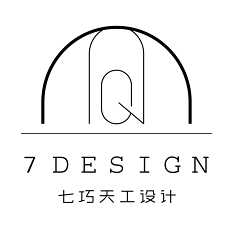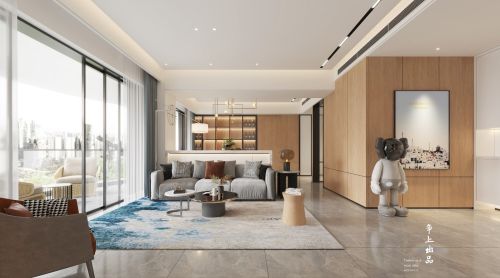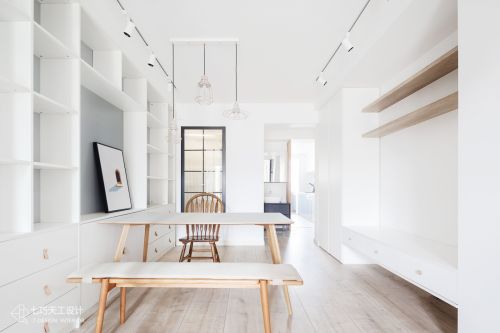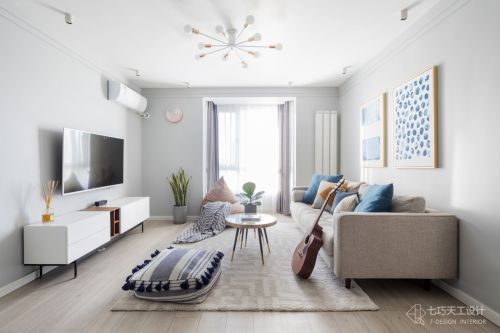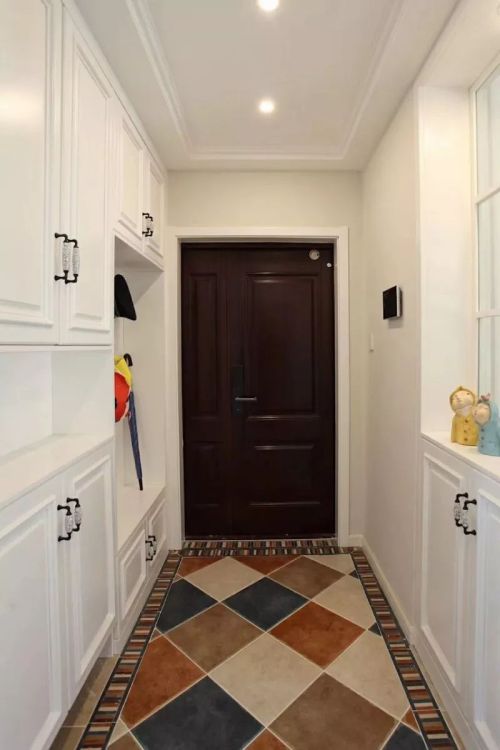内述
- 户型: 其他
- 风格: 其他
- 面积: 170㎡
- 造价: 无
前言
建筑面积约为170平方,南向环绕江景,视野较佳。
还记得最初沟通阶段的业主描述:“自己特别钟爱开放式厨房,之前户型结构及面积并未能满足,也算是自己比较期许的点位,希望它可以被呈现”。
包括会客区和就餐区的南向定位,业主也有向我们阐述虚拟的日常情景,并希望可以把这些愿景纳入到空间的考量当中,也是综合了外部环境的视野考虑,尽量减少公区的
阻隔动线,让通风和采光条件可以实现最优。
Located in a loft structure in Yongjia County, Zhejiang Province,
The building area is about 170 square meters, with a view of the river in the south.
I still remember the description of the owner in the initial stage of communication: \"I am particularly fond of the open kitchen, and the structure and area of the house were not satisfied before. It is also the point I expected, and I hope it can be presented\".
Including the south orientation of the reception area and the dining area, the client also explained the virtual daily scenes to us, and hoped that these visions could be incorporated into the spatial consideration, and also integrated with the view of the external environment, so as to minimize the public area.
Block moving lines, so that ventilation and lighting conditions can achieve optimal.
客厅

项目户型图








关于门厅及烹饪区的处理,可能更多的还是围绕日常的便捷可操作性为主,居住者本身在这样的分区内可以被记录更多的日常,借由柜体的延伸及天花连贯性,引导行为走动到过道及就餐区,地台的转折考虑,也为动线提供了很好的指示作用,让视觉可以随形式而变换不同的情景模拟,由就餐区看向公区的视野无阻碍性,多以低位物件为主导,确保视线的舒适性,来提高居宅的品质诉求。
About the hall and the processing of cooking area, may be more convenient operability or around everyday, habitant itself in such a partition can be recorded more everyday, by the extension of cabinet put oneself in another\'s position and smallpox consistency, walk to the aisle guide behavior and repast area, the turning point of platform, as well as dynamic line provides a good indication role, So that the vision can be changed with the form of different scene simulation, from the dining area to the public area of vision without obstruction, mostly low objects as the dominant, to ensure the comfort of the line of sight, to improve the quality of residential appeals.












门厅及烹饪区的地材分界,借此来强化材质的延伸及空间的穿透性,拉伸视觉的扩增区域,再借助面体的转换概念,让空间呈现逐渐递减的视觉引导性,同时也区隔了左右开间的日常交互方式情景。
也是考虑形体的控制程度,故在立面及天花的处理上更多的借助了原有的结构性条件,诸如梁位,设备空间的色度区块,来让天花的层次变化可以过渡的更为丰富。
The material boundary of the foyer and the cooking area is used to strengthen the extension of the material and the penetration of the space, stretch the amplification area of the vision, and with the help of the conversion concept of the surface volume, the space presents gradually decreasing visual guidance, and also separates the daily interaction between the left and right sides.
It is also to consider the degree of control of the form, so in the treatment of the facade and ceiling, more use of the original structural conditions, such as beam position, equipment space chroma block, to make the change of the ceiling level can transition more rich.


再表示,室内除满足正常的收纳条件以外,在空间的处理阶段,务必克制及有结合的来考量空间对外所要表达的呈现,尽量来扩增内开间的尺度舒适度。
相对于2F的私密区域,业主表示内开间尺度偏宅,除马桶区域外的隔间是否可以实现开放,包括衣帽区的区域也是要具备。
Furthermore, in addition to meeting the normal storage conditions, the indoor space must be restrained and combined in the processing stage to consider the external presentation of the space to be expressed, and try to expand the scale comfort of the inner compartment.
Compared with the private area of 2F, the owner expresses that the size of the inner cubicle is too close to the house. Whether the compartment outside the toilet area can be open, including the clothing and hat area should also be available.






上述内容图片由用户自行上传

