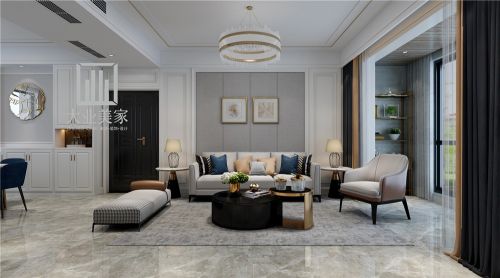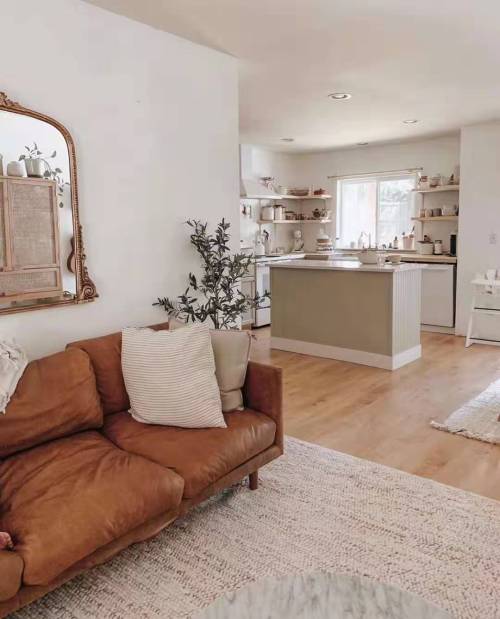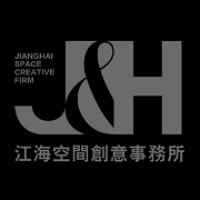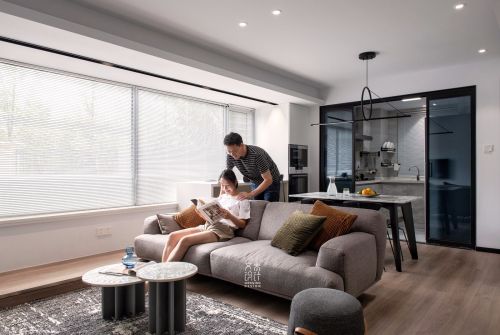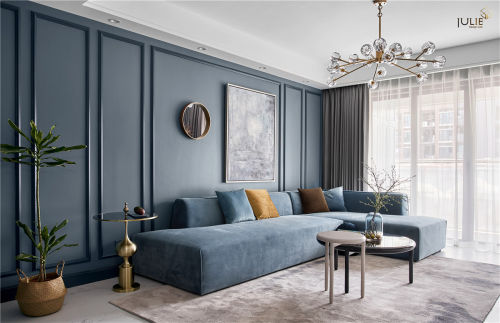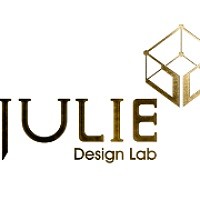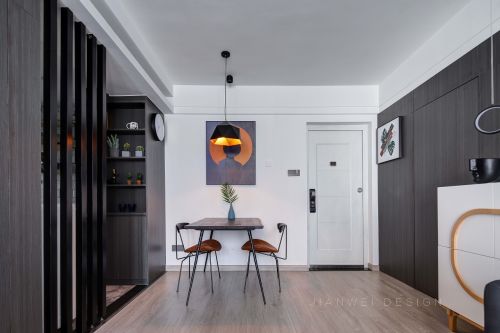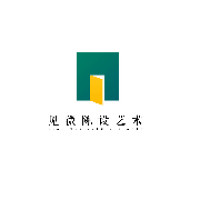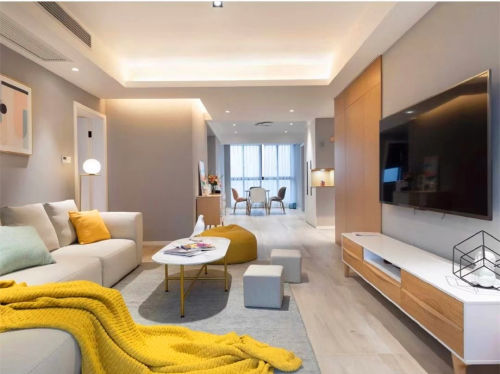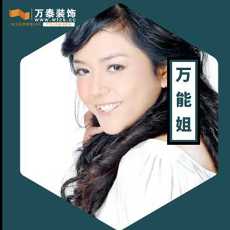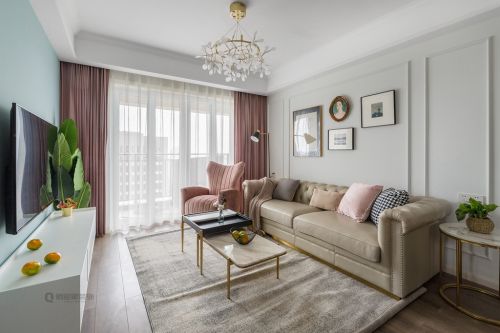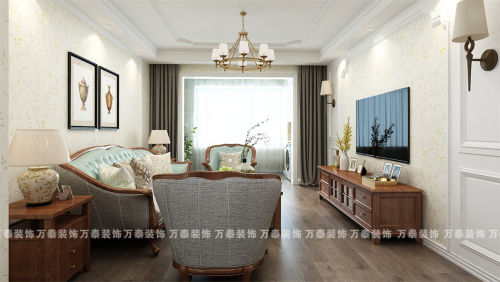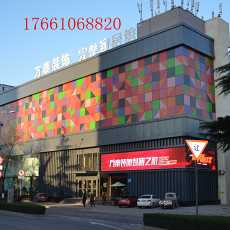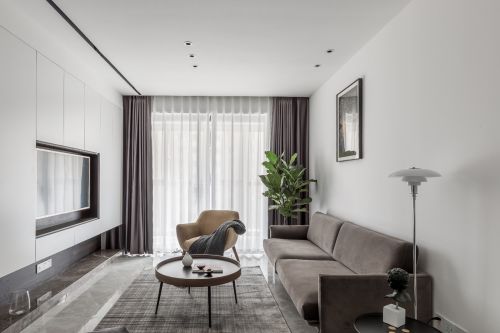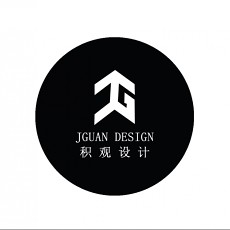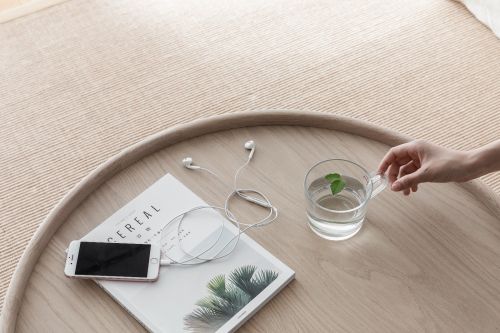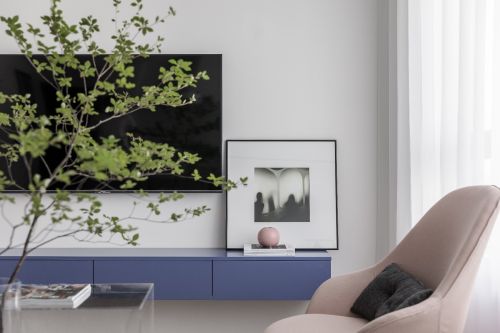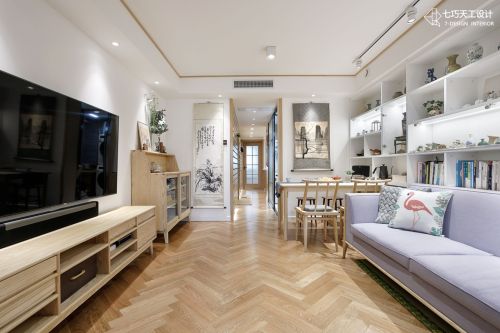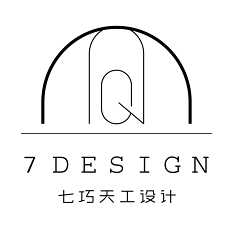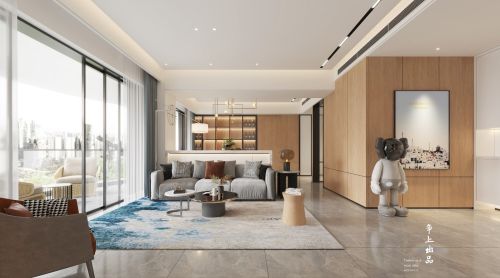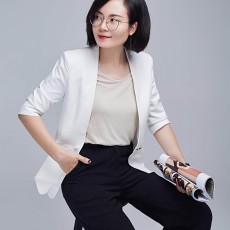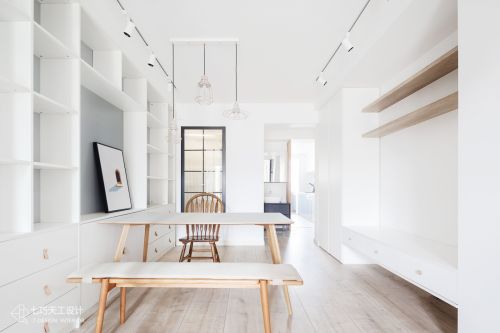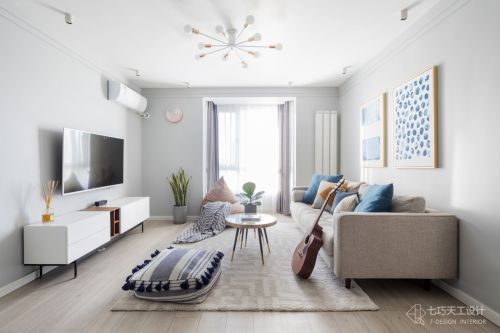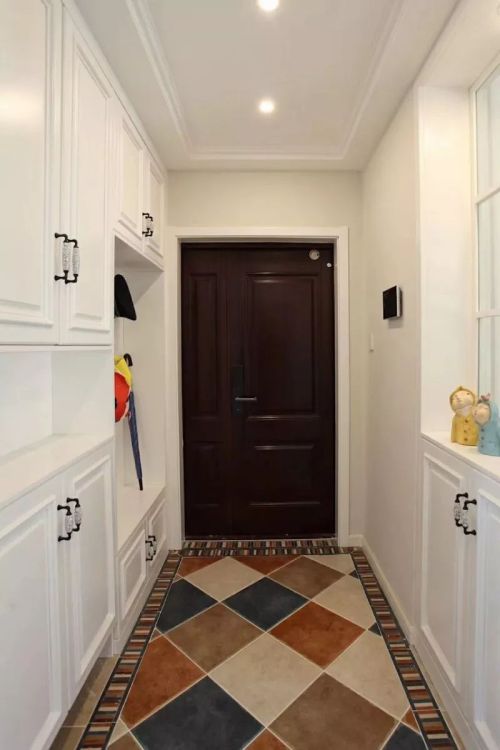聿述
- 户型: 其他
- 风格: 其他
- 面积: 175㎡
- 造价: 无
前言
This case is located in Ruian City, Wenzhou City, Zhejiang Province. The building is a loft structure, with an area of about 175 square meters. Under the premise of comfort and practicality, it gives full play to the space advantage and displays the modern home style of youth. Do not pursue too much decorative and complicated, adhere to the idea into the design.
客厅

项目户型图


设计的本质是以人为基础。本案我们面对的是90后新婚燕尔,对于空间的开放程度较为包容,在保证一定的私密前提下,让空间尽可能的有趣味性。消除区隔之间的紧密关系,使空间过渡自然,创造宜居的生活场所。
The essence of design is based on people. This time, we are facing the post-90s newlyweds. The openness of the space is more inclusive. On the premise of ensuring certain privacy, we make the space as interesting as possible. Eliminate the close relationship between the partitions, make the space transition naturally, create livable living place.




生活是往复日常串连起的记忆长片,在每时每分里品味百般滋味。
Life is a long memory of repeated daily events, savoring each moment in different ways.



亲朋好友容至空间内,或高谈阔论,或闲行闲坐。
Relatives and friends are allowed in the space, or talk, or sit idly.

打破间隔式空间的惯性,室内让出更自由的平面,视觉自然定焦于令喧嚣沉静的艺术品上,即便静止,也能迸发出强大的叙事力量。
Break the inertia of standard space separation, the interior gives out a more free plane, and the visual focus is naturally fixed on the artwork that makes the noise and silence. Even if it is still, it can burst out a powerful narrative power.









往复的过程直面空间内容的面貌呈现,保留空间叙述的同时,来表达日常的情景拟定。使空间愈发多了些行走的趣味。
The reciprocating process faces the presentation of the spatial content, reserving the spatial narrative while expressing the daily scenario formulation. Make the space more and more interesting to walk.


家不仅仅是一套房子。它不是容纳琐碎日常的器皿,而更是情感与爱的交融之所。它像一个有温度的媒介,观照生活和成长的交互,记录空间里的故事,传达居者的个性和态度。
A home is more than a house.It is not a vessel to accommodate trivial daily life, but a place where emotion and love blend. It is like a medium with temperature, observing the interaction of life and growth, recording the stories in the space, conveying the personality and attitude of the residents.



去其繁而从简的线、形体,以纯净素色与肌理质感,回归质朴无华的简约基调。
Get rid of the complicated and simple lines and shapes, and return to the simple tone with pure plain color and texture.


在空间的塑造上,去其形,取其意,纯粹的几何体量,木质与漆面的辉映,相融而平衡。
In the shaping of the space, the shape is removed and the meaning is taken. The pure geometric volume, reflecting the wood and lacquer surface, is in harmony and balance.

上述内容图片由用户自行上传

