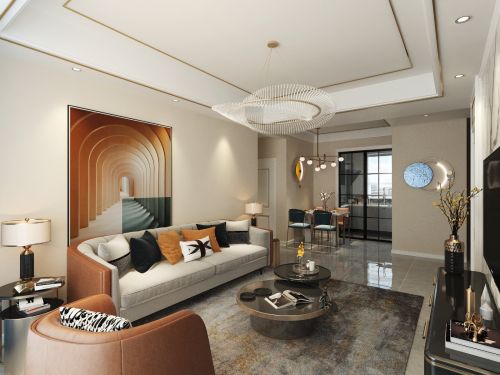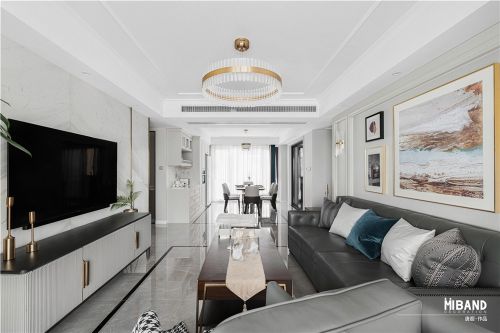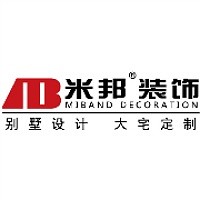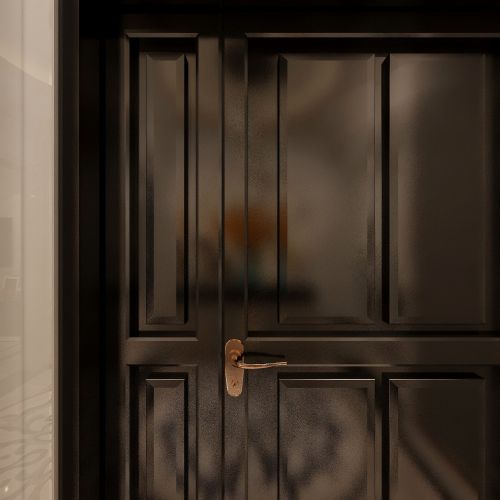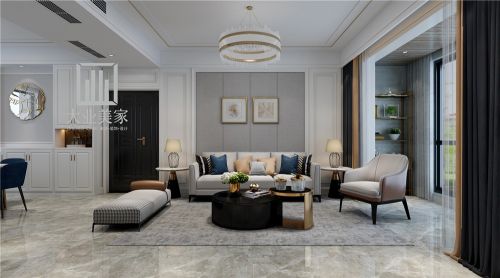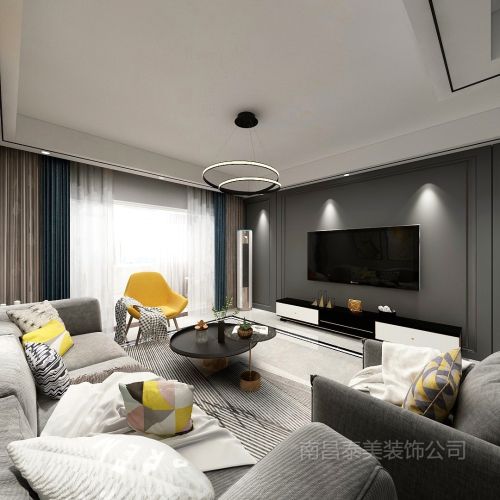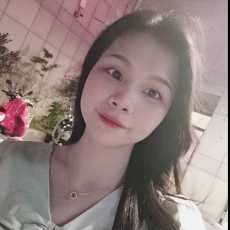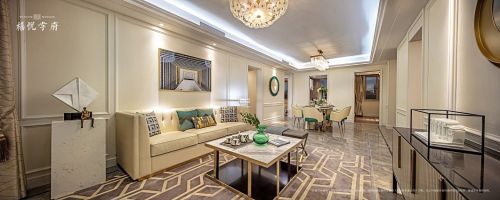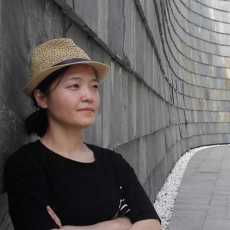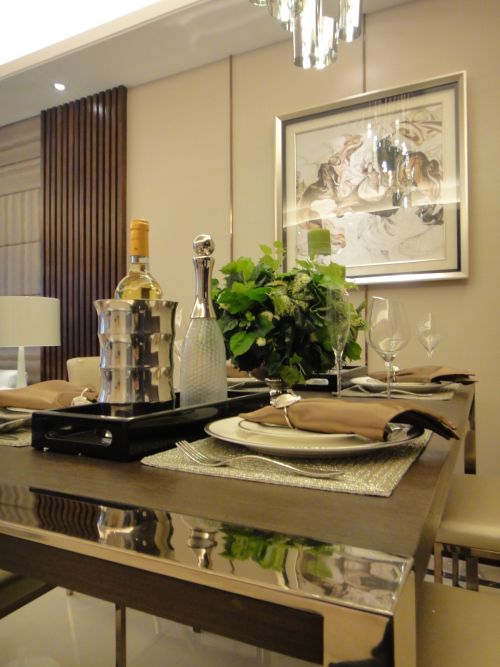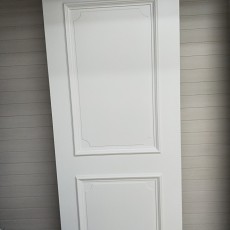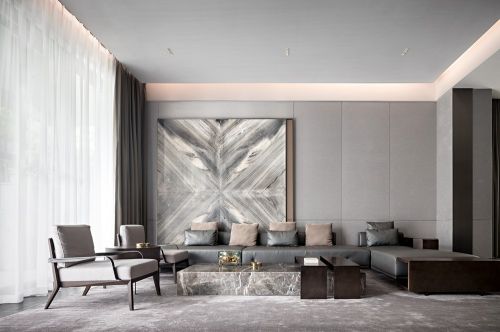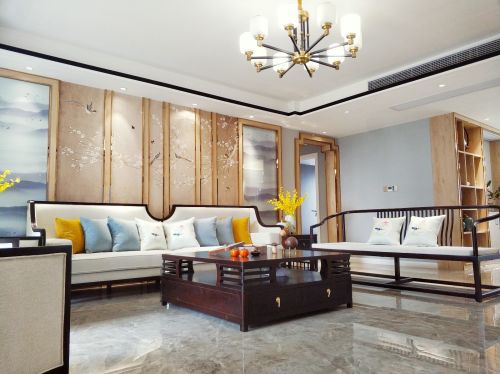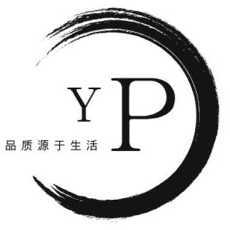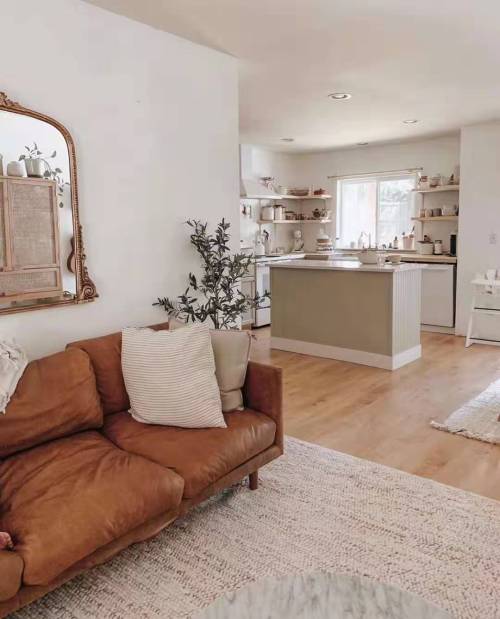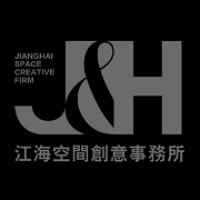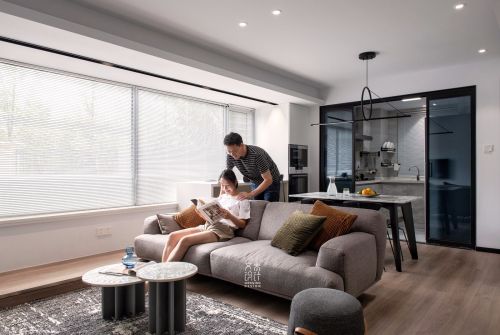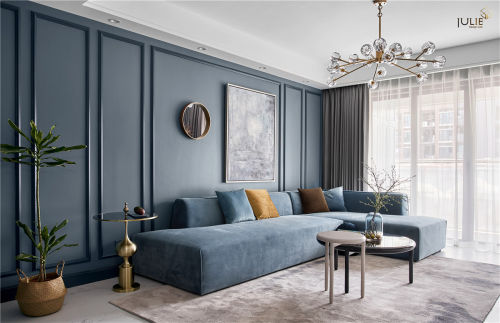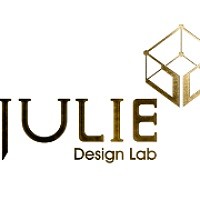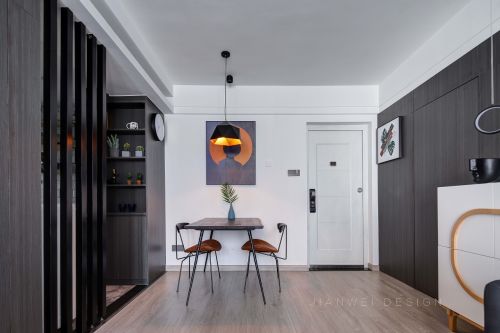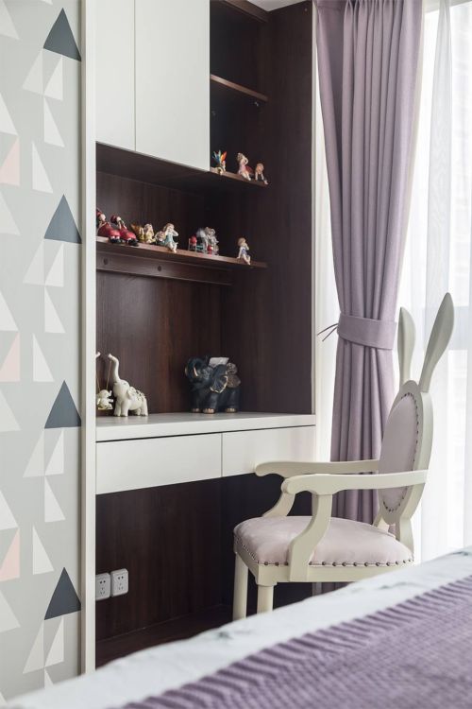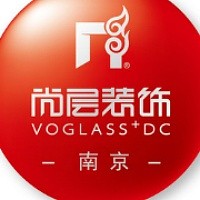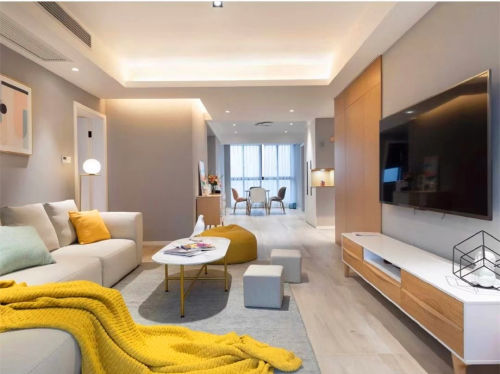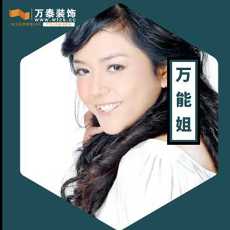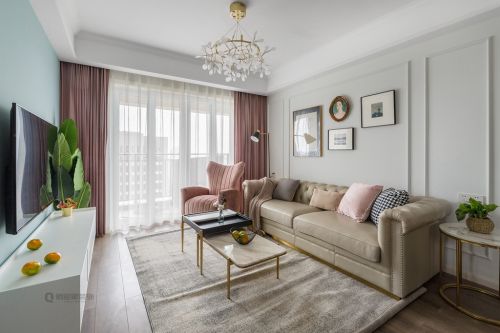米洛映象 | 金田第三城
- 户型: 样板间
- 风格: 现代简约
- 面积: 168㎡
- 造价: 无
前言
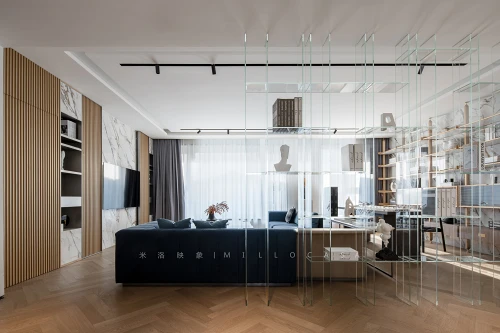
“
THE PREFACE
序言
每个人都想要逸致的生活
在逸致的同时融入一点喧嚣点缀
这才是现代的生活方式
去享受静谧
品味生活
才会有更多的乐趣
发现更多生活中的小惊喜
Everyone wants a carefree life, in the carefree while blending in a little noisy ornament, this is the modern way of life. Go enjoying quiet, savoring life, can have more fun, discover more small surprise in life.
/
◔
/
01.
C户型样板间
理性之风 168㎡
/
极简是一种对待生活的态度,客厅布局打破常规的空间界限,用线条强调空间与空间的联系、区域的划分,以富有艺术性的玻璃装饰架隔断,开放式的格局,让空间更为宽敞。
Extremely simple is a kind of attitude that treats life, sitting room layout breaks conventional dimensional boundary, emphasize the connection of space and space with line, the division of area, with rich artistic glass adornment wear partition, open pattern, let a space more capacious.
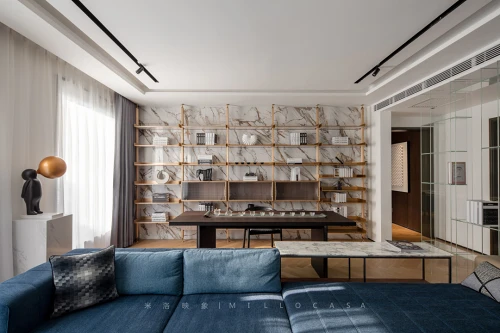
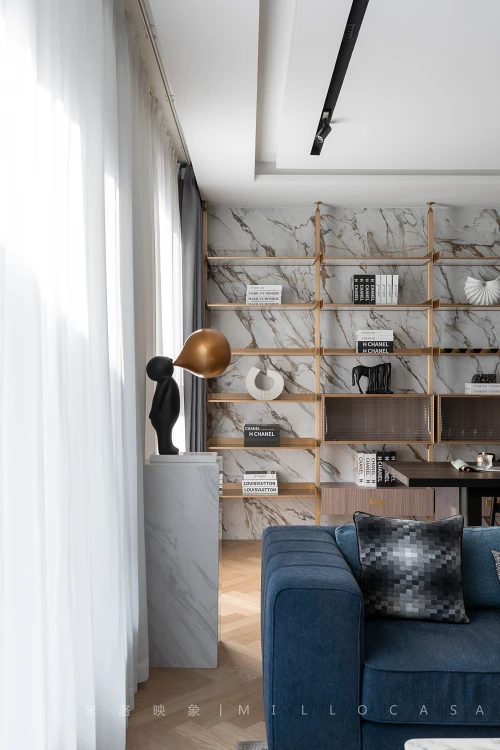
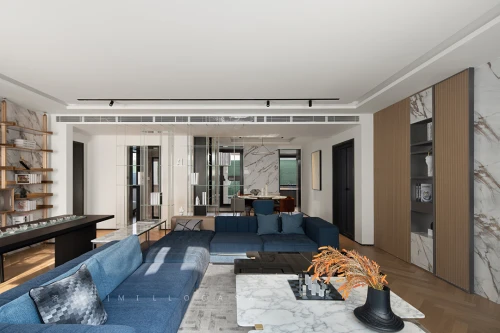
—
茶桌兼书桌的设计,背景大面积的收纳柜,提高了空间的实用性与功能性,不规则成比例排列护墙板、木饰面,尽显静谧、质感的空间魅力。
Tea table holds the design of desk concurrently, the receiving ark of setting large area, raised the practicality of the space and functional sex, irregular becomes scale to arrange face of protect wall board, wood, all show quiet, the dimensional charm of simple sense.
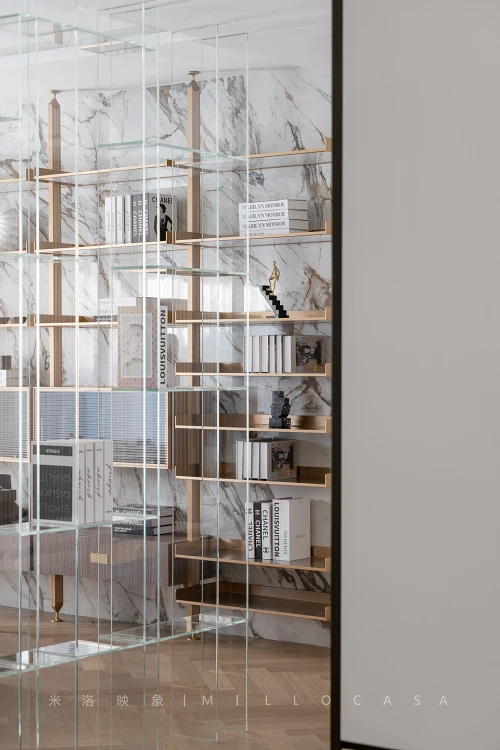
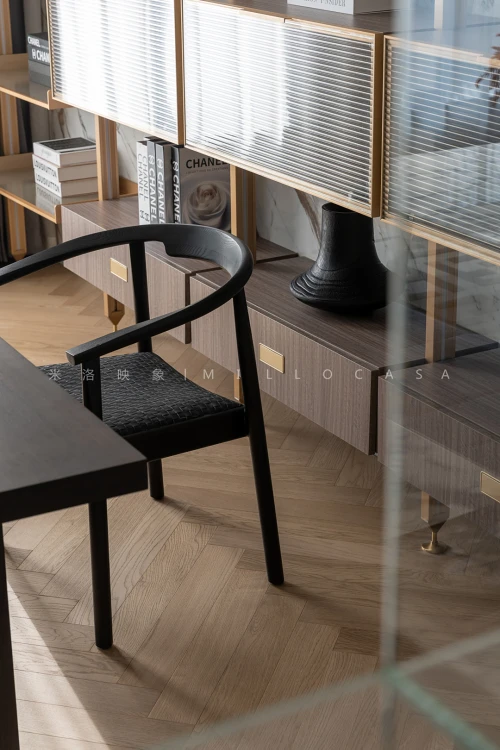
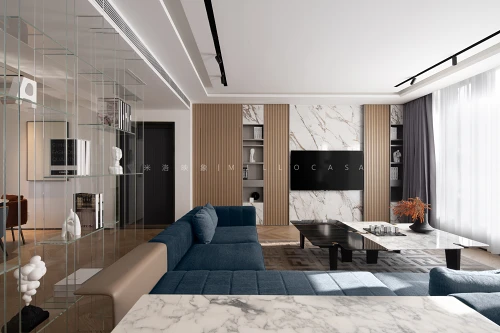
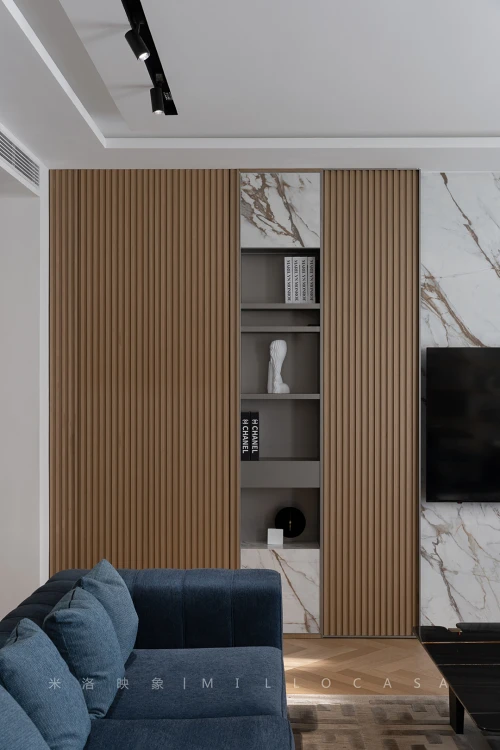
—
开放式餐厅注重交流与生活的仪式感,布局简雅自然,餐椅采用橙与蓝的跳色设计,圆弧形式与艺术灯饰上下呼应,相得益彰,不仅活跃了空间的气氛,更体现出设计师对于空间的把控与理解。
Open dining room pays attention to the ritual feeling of communication and life, layout is simple and elegant and natural, dining chair uses orange and blue jump color design, circular arc form and artistic lamp act the role ofing up and down echo, bring out the best in each other, not only active atmosphere of the space, but also reflect the designer to the space control and understanding.
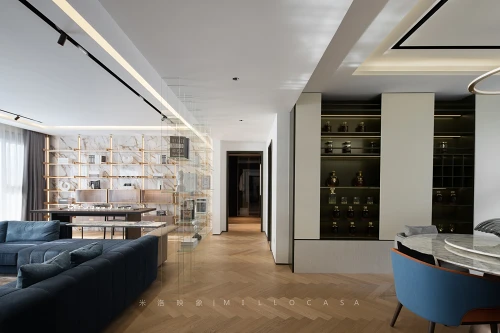
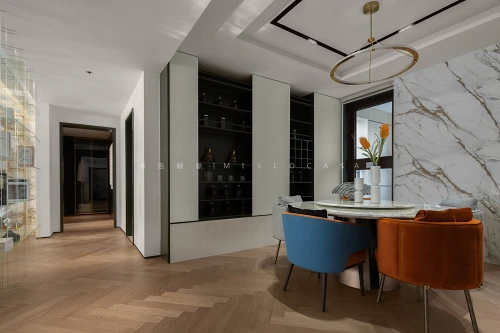
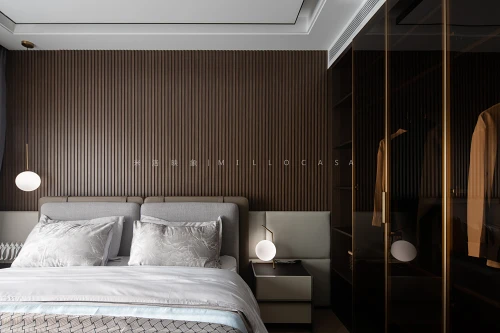
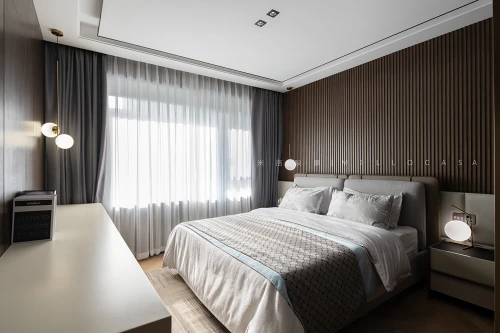
—
主卧以静谧叙述优雅与高级格调的生活空间,深色木质背景墙纹理清晰,线条感十足,几点圆形灯饰宛如黑夜的萤光,点亮空间,与浅色床饰共同打造出层次感十足的视觉享受。
Master bedroom quietly narrated elegant and high-grade style of living space, dark wood background wall texture clear, line feeling is full, a few circular lighting just like the fluorescent night, light up the space, and light color bed acting the role ofing together to create a layer feeling full of visual enjoyment.
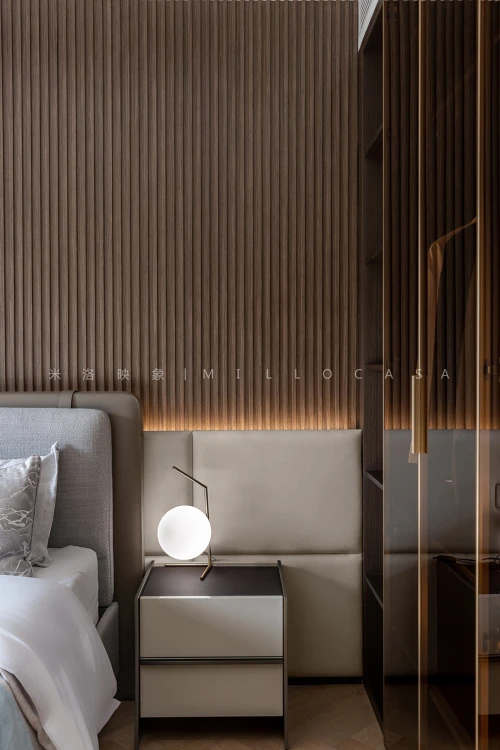
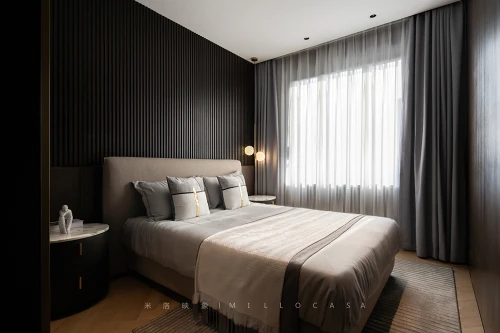
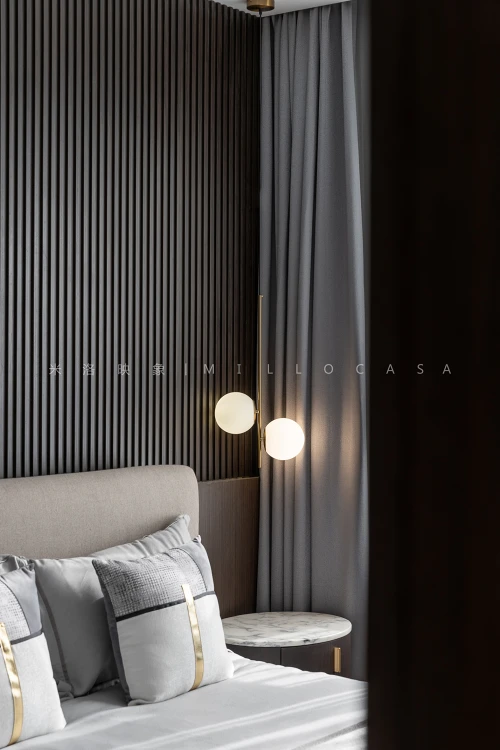
平面设计图 | GRAPHIC PLAN
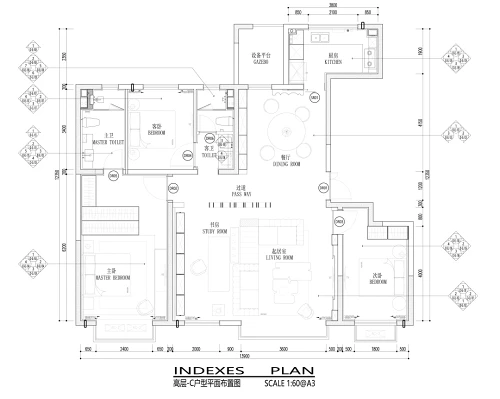
02.
E户型样板间
简奢明雅 166㎡
/
「从简」的当代思潮,从小众渐渐进入主流,精英人群更善于平衡生活的效率和品质。空间抛去一切冗余细节享受精神的放空,简洁的线条、纯粹的色彩,给予人简洁通透、阔达包容的极致感受。
The contemporary trend of \"simplicity\" has gradually entered the mainstream, and the elite are better at balancing the efficiency and quality of life. The space throws away all redundant details to enjoy the empty spirit, concise lines and pure colors, giving people a concise and transparent, broad and inclusive extreme feeling.
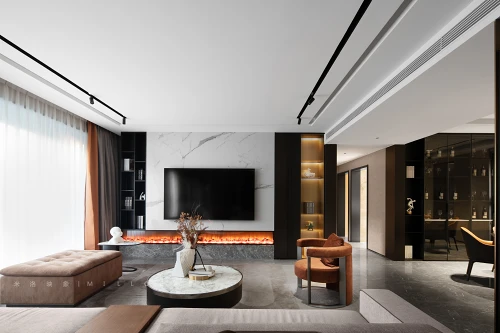
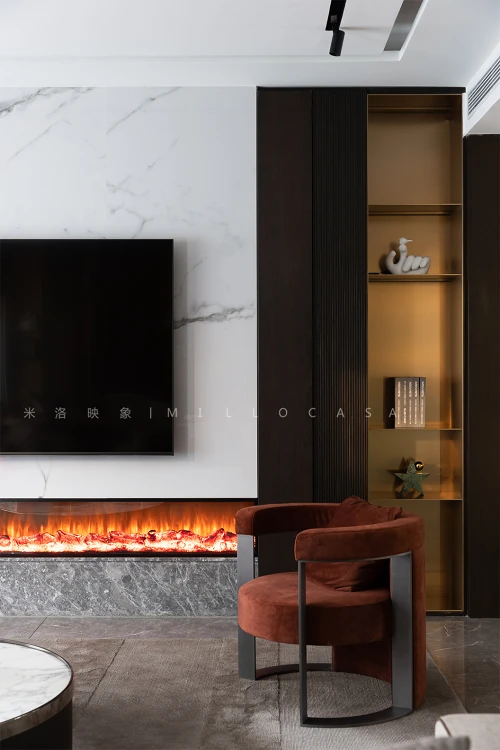
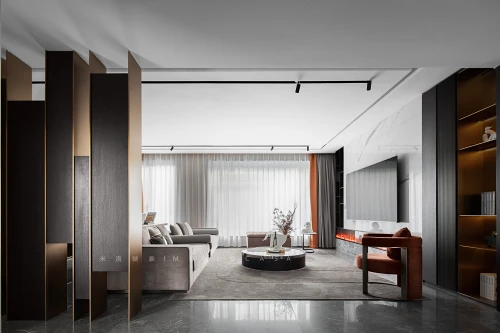
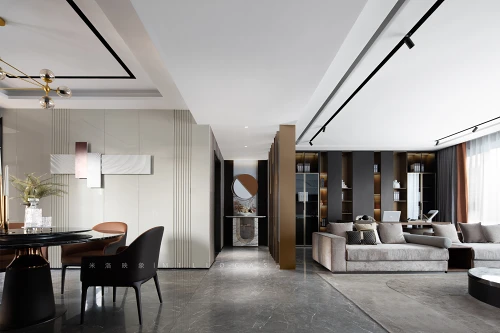
—
内敛神秘的材质肌理,线条分明,闪烁着金属光泽,充满细节和层次感,金属与灰色碰撞,意式雅奢的氛围感悠然而生,一杯威士忌、一支雪茄,享受舒适的居家时光,午后暖阳慵懒撒入,一切变得温暖起来。
Introspective and mysterious material texture, clear lines, flashing metallic luster, full of details and layering, metal and gray collision, elegant and luxurious Italian atmosphere relaxed and generated, a cup of whiskey, a cigar, enjoy a comfortable home time, the afternoon warm sun lazy spread, everything becomes warm.
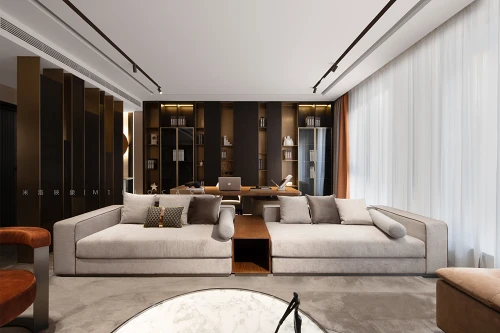
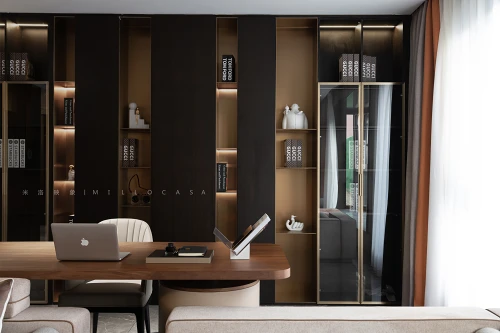
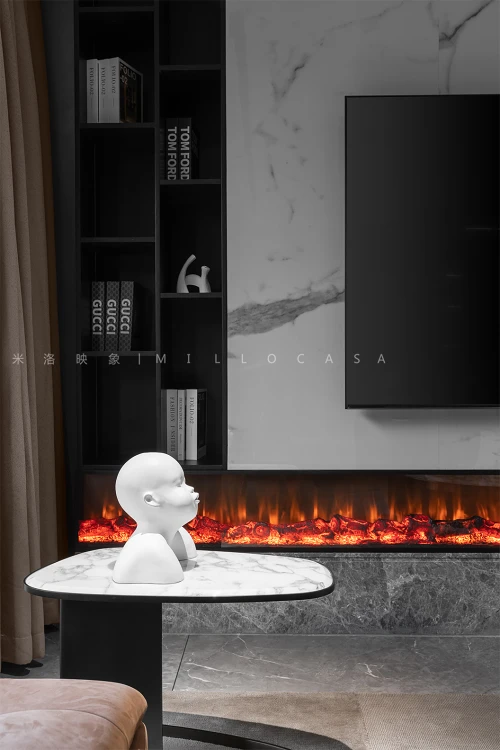
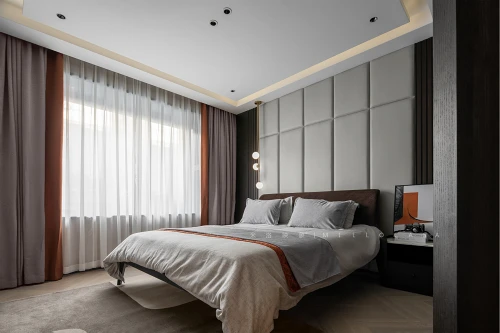
—
卧室加入活力的橙色作为点缀,空间以浅色为基底铺陈,以及各式软装的有序陈列,提升了整个风格的设计美感,让空间散发出了独特的舒适的居住气质。
The bedroom joins energetic orange to serve as an ornament, the space is laid out with light color as the base, and the orderly display of all kinds of soft outfit, promoted the design aesthetic feeling of whole style, let the space send out a unique and comfortable living temperament.
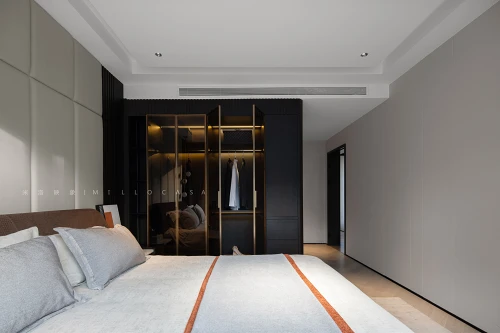
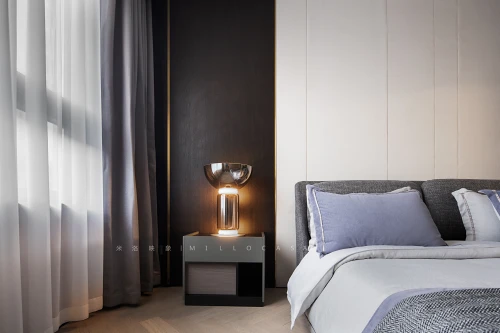
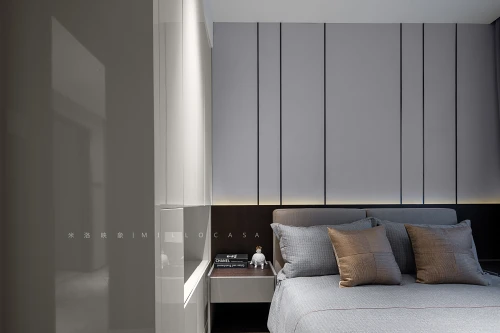
平面设计图 | GRAPHIC PLAN
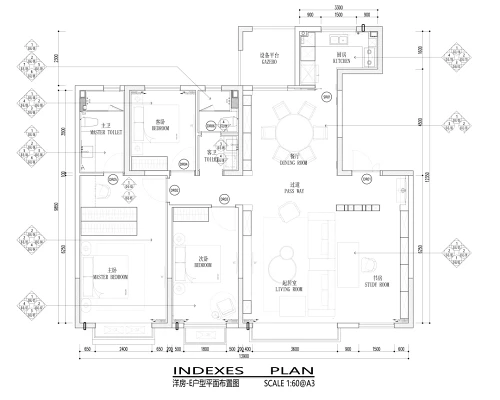
/
PROJECT INTRODUCTION
—
项目名称|乌海金田第三城
Project Title | Wuhai Jintian Third City
项目类型|样板间
Type of project | Villa residence
项目地址|乌海市黄河西街与建设北路交汇处
Project Address | Yellow River West street and construction north road interchange
软装机构|米洛映象
Soft outfit institutions | Millo Casa
完工时间|2021
Time of completion | 2021
上述内容图片由用户自行上传
