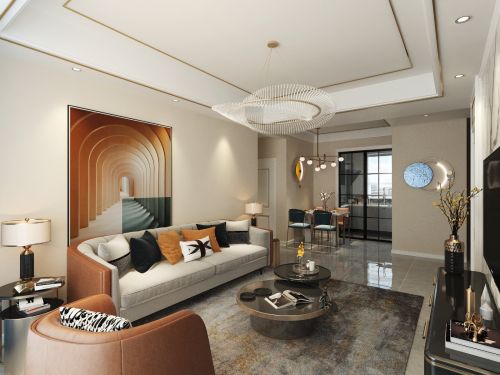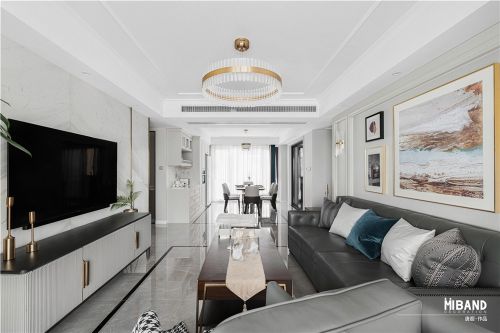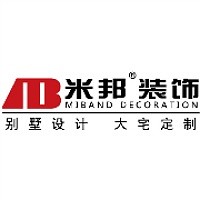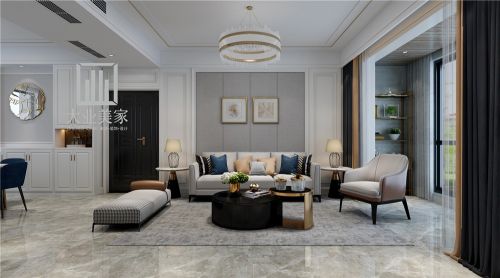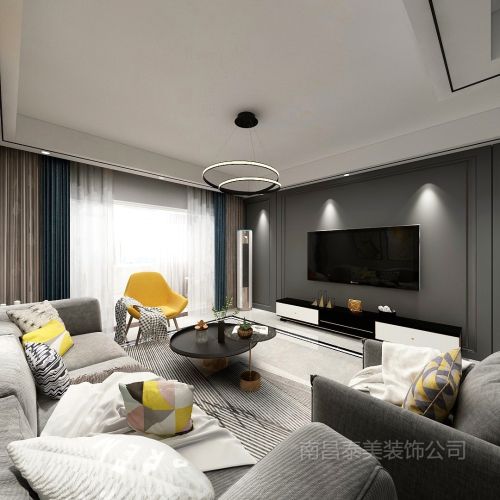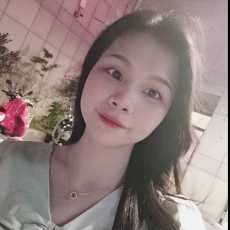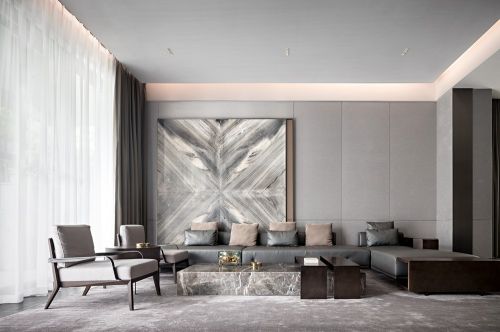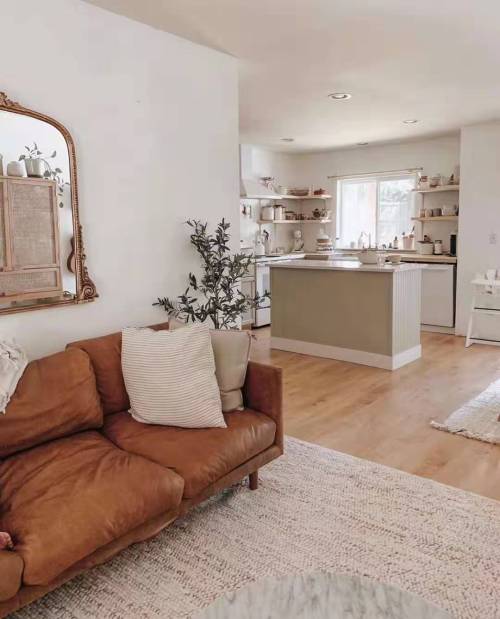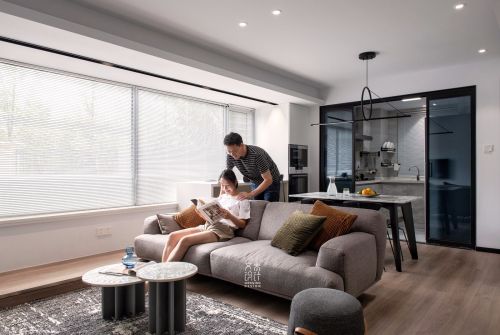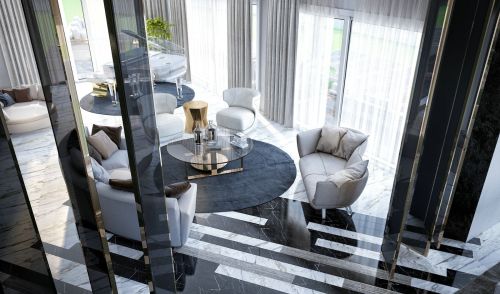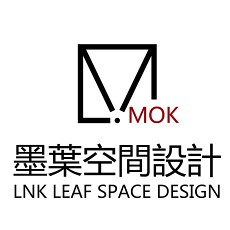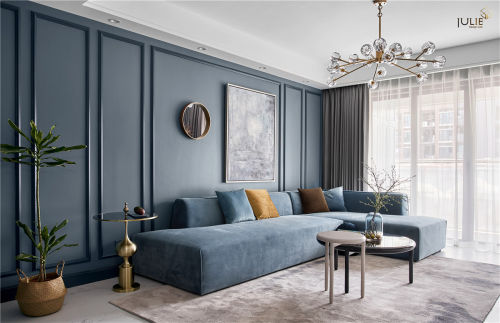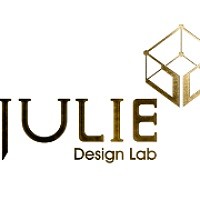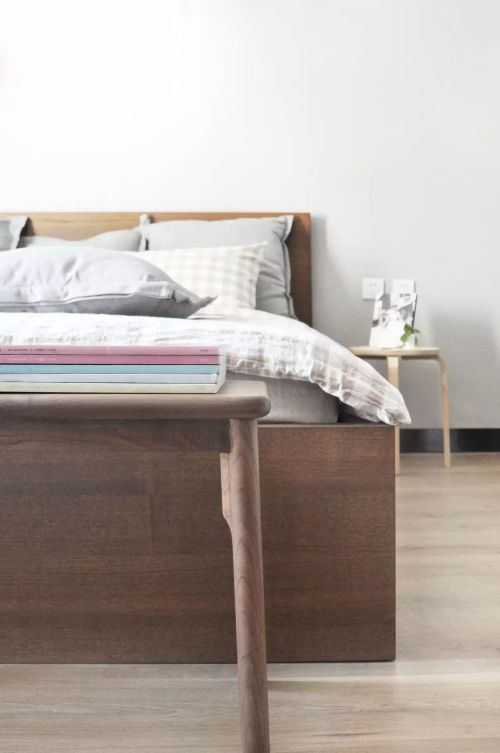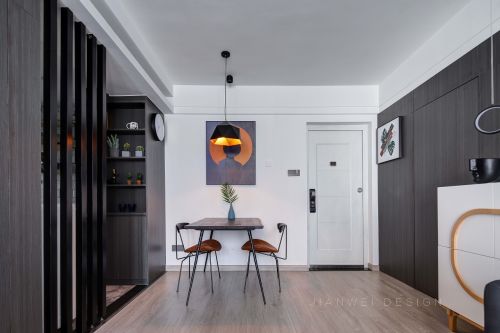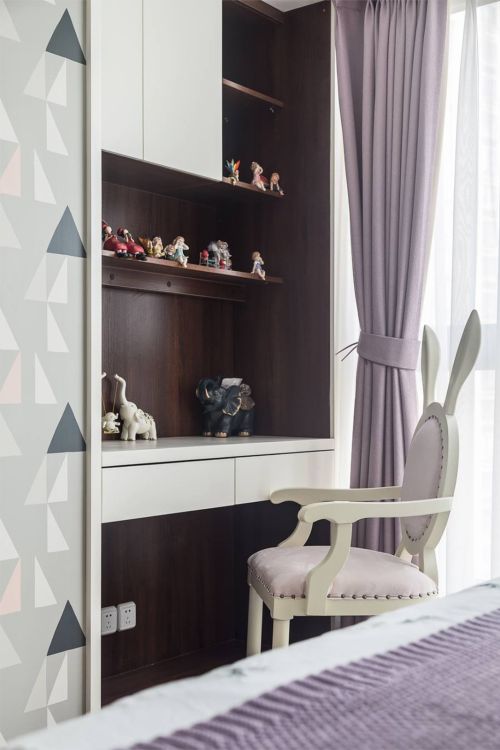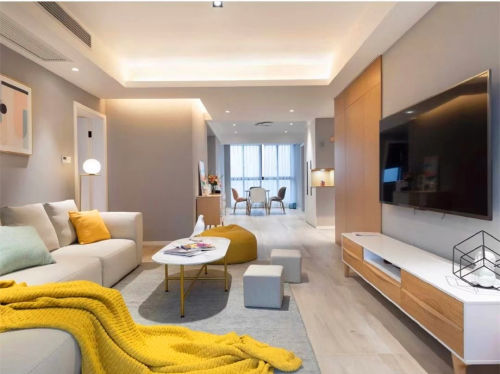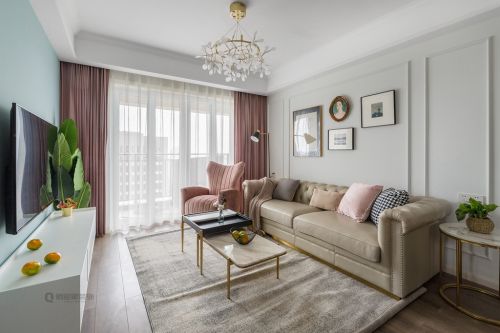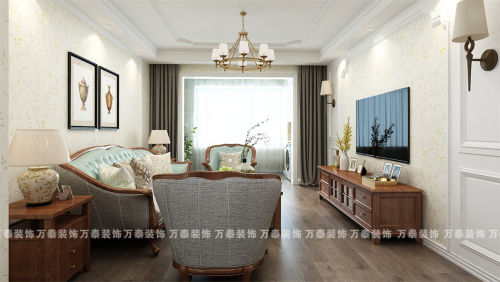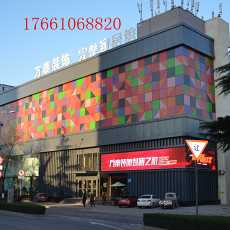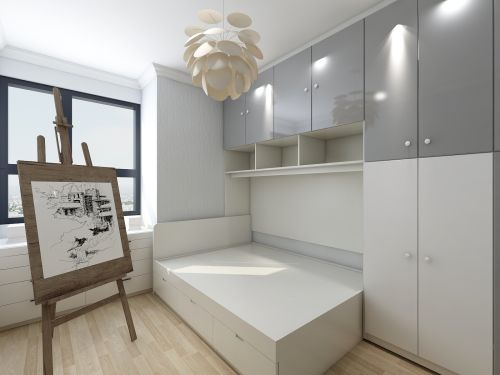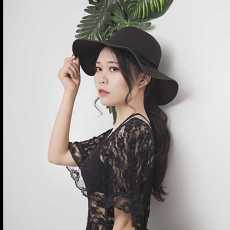半空间住宅 - 探索空间的自由性和互动性
- 户型: 其他
- 风格: 现代简约
- 面积: 96㎡
- 造价: 无
功能区
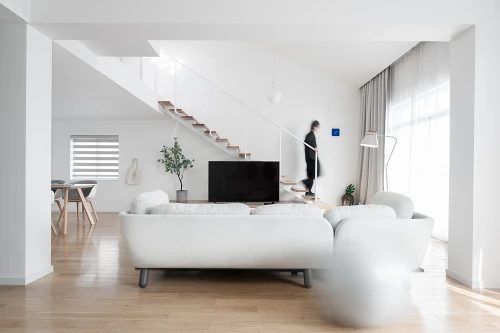
设计只是一个开始,生活才是空间的延续。将其取义半空间,一半源于设计的思考,一半归于真实的生活。
Design is just a beginning of space, while life is the extension of it. We named it“Half Space” because one half of the consideration comes from design and the other half goes back to real life.
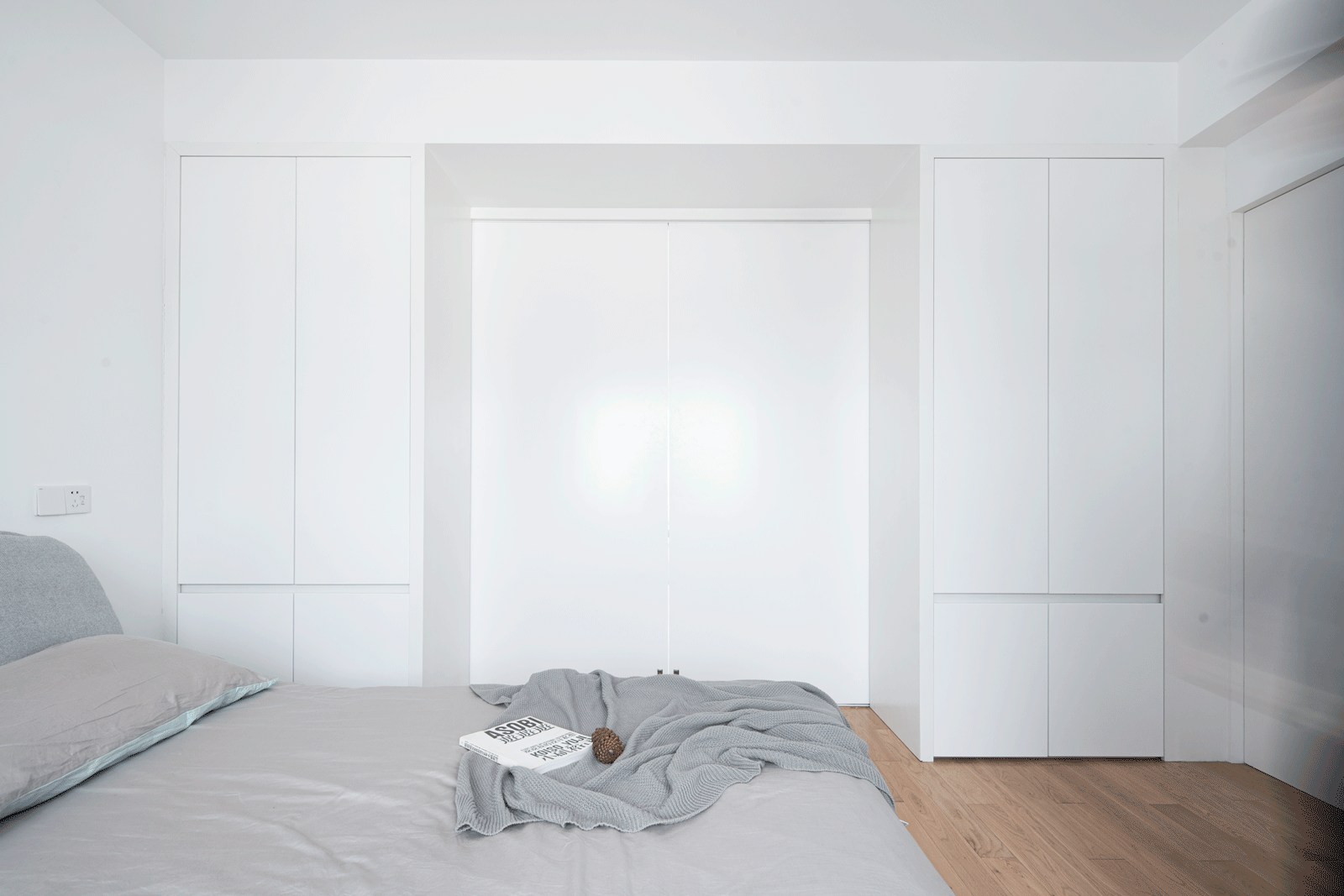
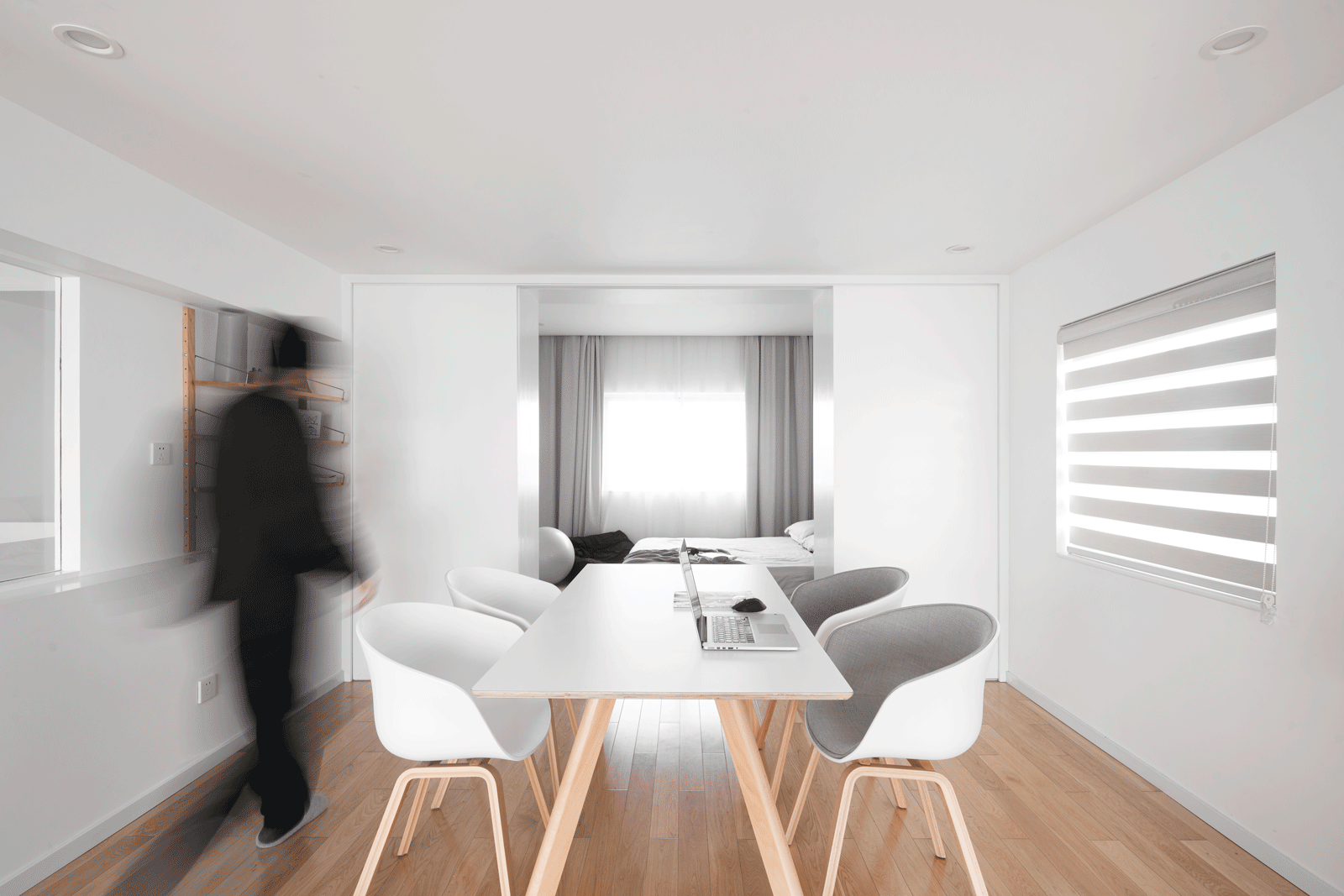
▲组合移门柜体划分独立边界,兼顾私密性与开放需求
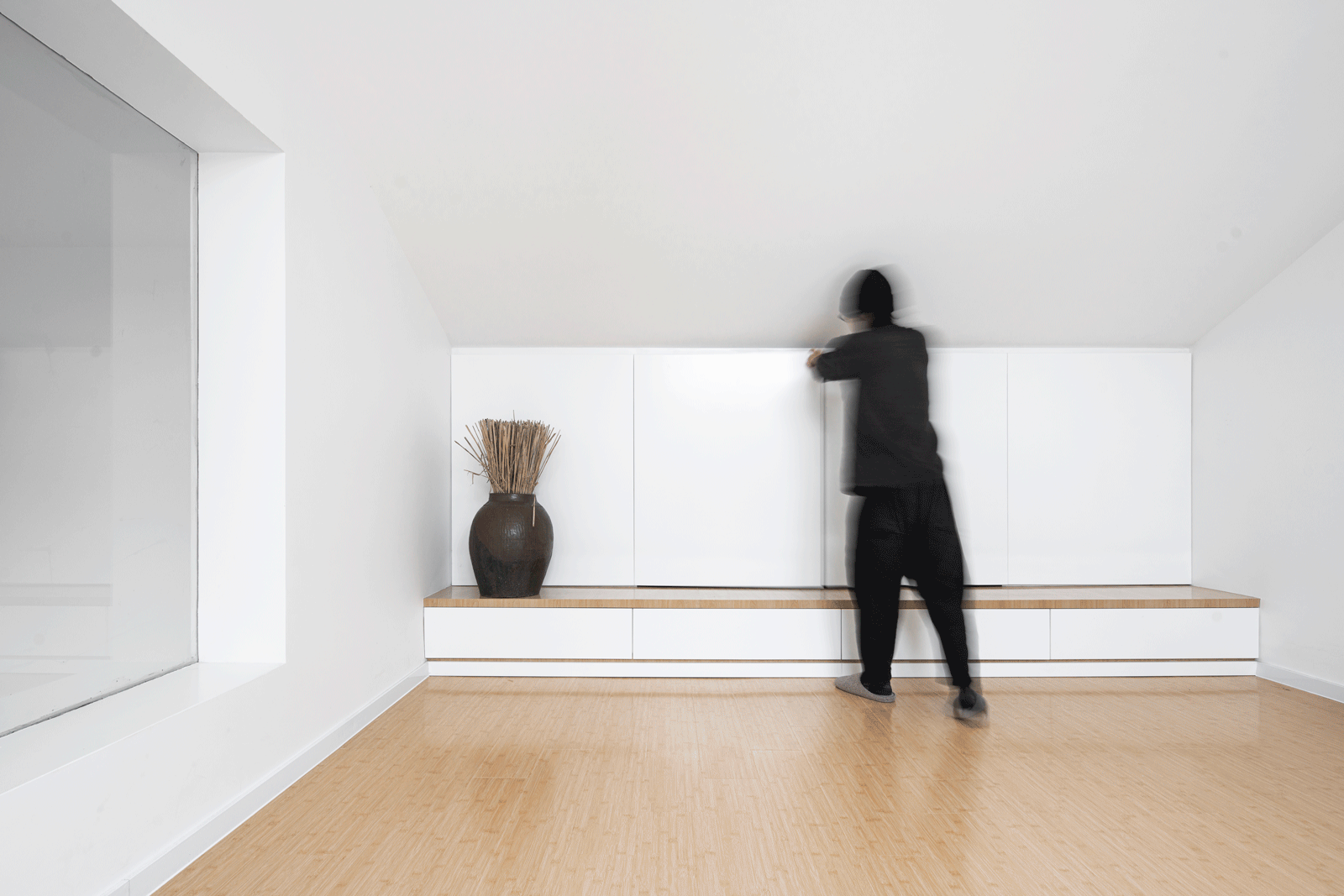
▲半层阁楼:是躺着看夜空的客卧,也是喝茶听雨的茶空间
这是建筑师的自宅,是和父亲联手打造,具有特殊情感寄托的小空间;是一个用时间织补的家;是一个平衡极低造价和乡村师傅建造手艺的项目。
This is an architect\'s house, a small space with special emotional sustenancecreated jointly with my father, a home woven with time, and a project tobalance the extremely low cost with the construction skills of village masters.
背景Background
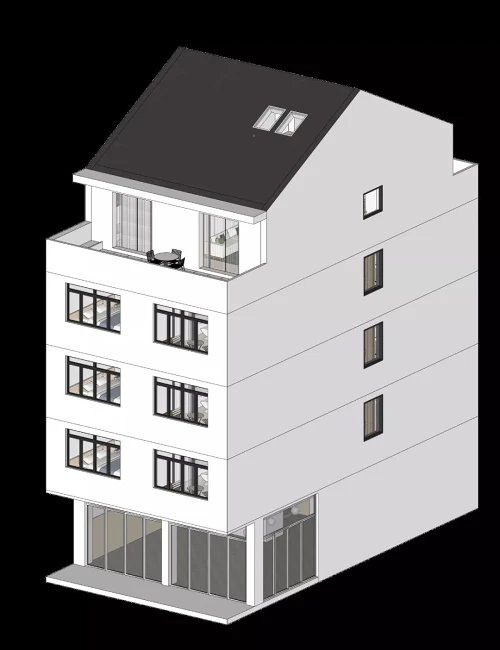
改革开放后。浙南农村出现了“第三代”居住建筑类型,一种以窄开间长进深的五层住宅,构成了地区特有的风貌。
Since the Reform and Opening-up, a “third-generation” living type has appeared inrural areas of southern Zhejiang province, which has formed a unique local landscape of 5-storey residential buildings with narrow width and long depth.
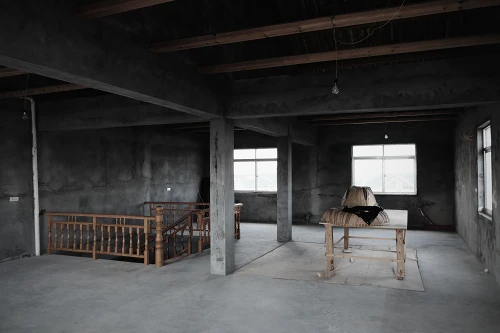
▲没有功能支撑的顶层空间
窄面宽多楼层的形式,使得各楼层独立,楼层功能单一,空间互动性弱。另外家庭成员有限,导致大多家庭顶层乃至高区楼层出现闲置浪费的现象。
The style of multiple-storey and narrow-width has isolated each storey, home ogenize functions, and reduced spatial interactions. Besides, the limited number of a family members has led to a waste of the top storey in the house or even all high stories in the residential buildings.
探索Explore
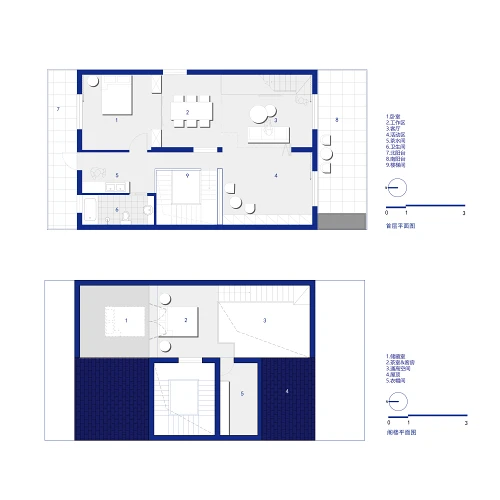
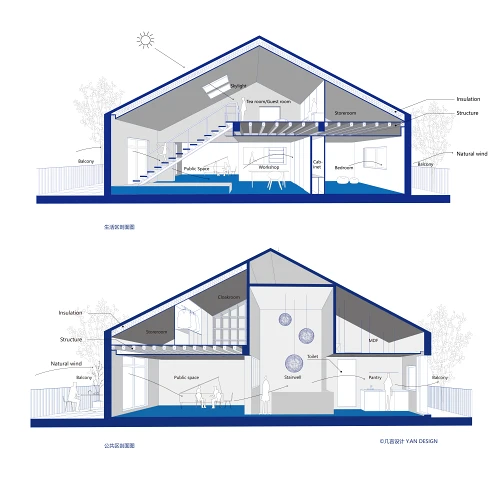
项目为浙南农村双栋自宅,几言设计以空间互动体验为探索契机,针对闲置的五楼空间进行改造实践,试图打造一个复合功能需求的家庭活动场所。
This project is a duplex principal residence located in arural village in southern Zhejiang province. Y.AN Design took the space interactive experience as the opportunity to explore the reconstruction of the unused fifth storey and tries to build a space for family activities that can satisfy compound functional requirements.
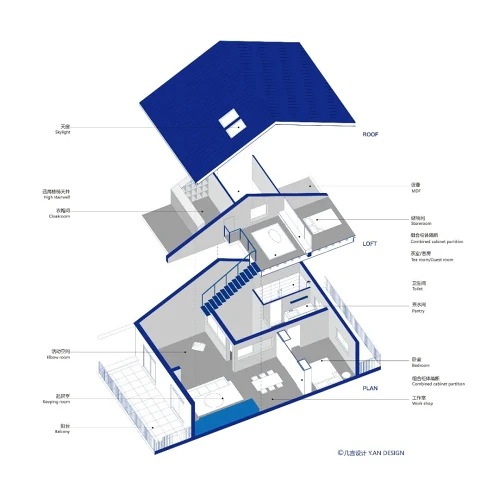
充分挖掘空间潜力,通过减少空间界定,以弱隔断的处理,使得空间界限模糊,空间功能更加灵活。这是一个自由互动的非典型住宅空间。
Less spatial definitions and weaker partitions blurred the spatial boundaries and presented a more flexible functional space so as to dig the spatial potential of the house. This is a free interactive residential space with few precedented examples.
营造Construct
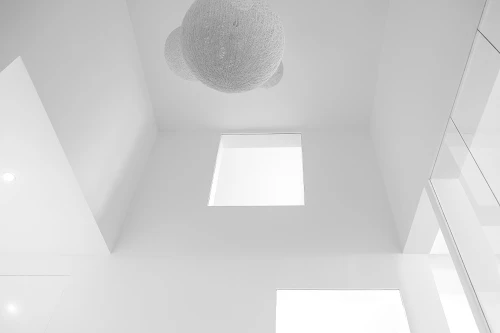
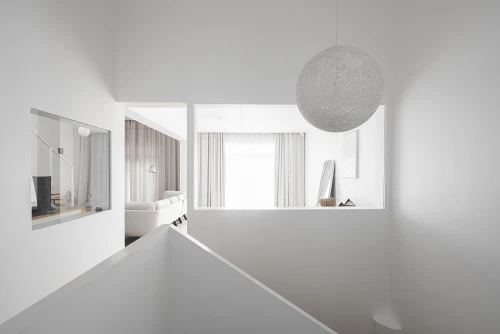
优雅的极致是呈现精神的自由,自由是最深刻的人性需要。自由是需要平衡的,设计师选择用安静来平衡自由的关系。
The ultimate of elegance is the spiritual freedom, which is the most profound human need. Freedom asks for balance which is achieved by the designer through the use of tranquility.
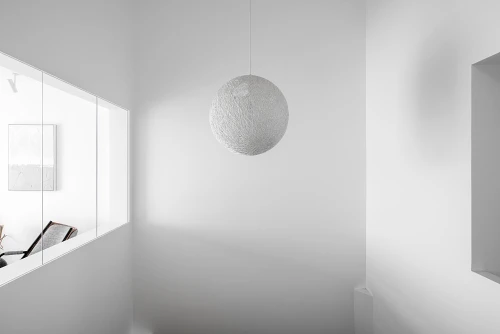
极少主义的白色隐藏着最丰富的情感,也预示着空间的无限扩张和无所不能的包容性。白色不仅仅是一种颜色,更是光与影、虚与实达到融合的最佳媒介。
White color often contains the richest emotion in Minimalism, which also predicts the unlimited expansion of space and an omnipotent inclusiveness. It’s not only a color, but the best medium to mix light and shade, virtuality and reality.
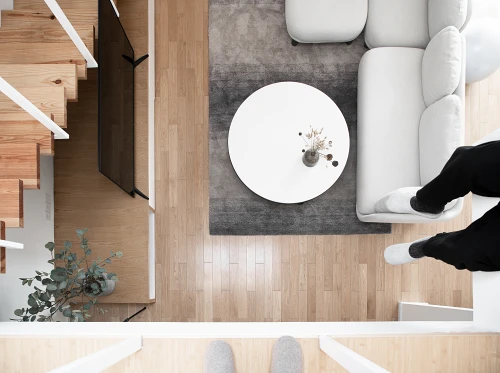
几言在这个项目中,以最简单的材料还原空间人情味。空间以白色和原木色为主基调,同时在空间中尽可能减少实体隔断,墙体加入窗洞,虚实组合,使得空间保持自由与互动体验。
Y.AN Design restored human touch in family space with the simplest materials in this project. White and burlywood are the keynotes of the space, at the same time,minimizing the physical partitions in the space with adding windows to the wall to realize the combination of virtuality and reality. Through these methods,the freedom and interactive experience of the space is kept.
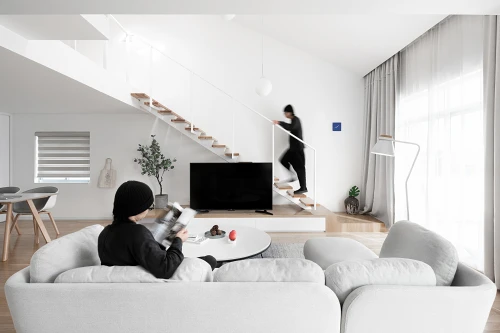
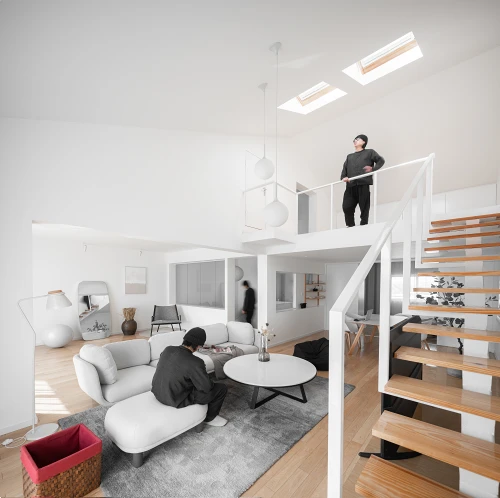
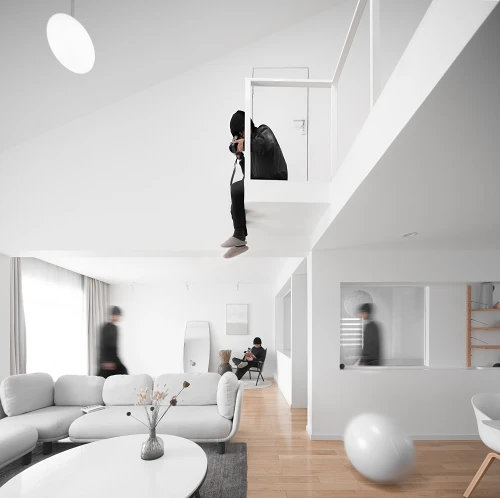
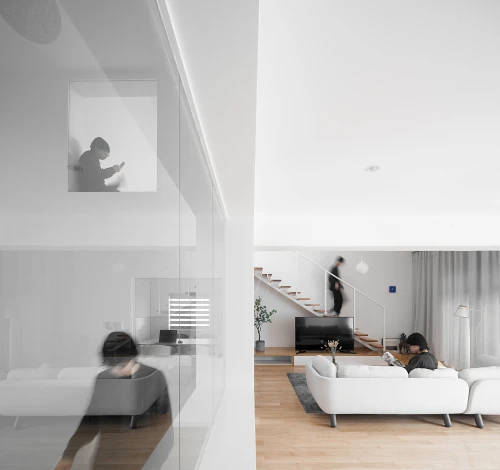
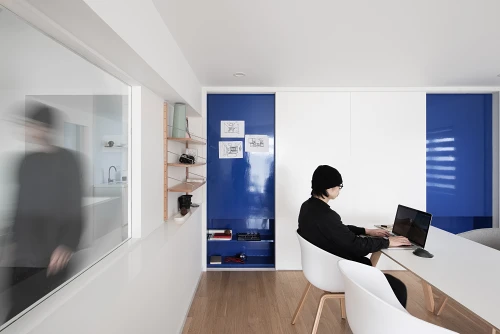
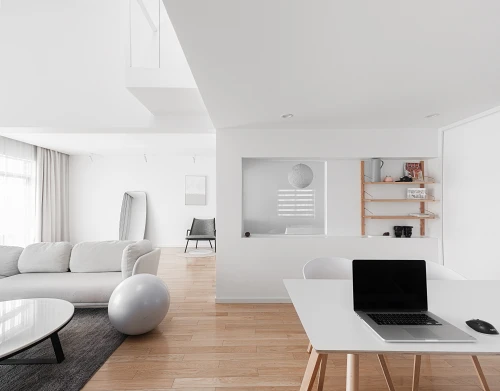
家庭活动是空间重要的载体,设计腾出更多的空间给日常,卧室占据面积是很小的,同时利用组合的移门柜体划分独立边界,当移门打开时卧室和主空间融为一体,将成为一个没有边界的私人场所。
Family activity is an important carrier of space. This design leaves more space fordaily life: the sliding door on the combined closets divides the main hall and the small bedroom, however, when it opens, the space of the main hall and bedroom is mingled into a large private one without boundary.
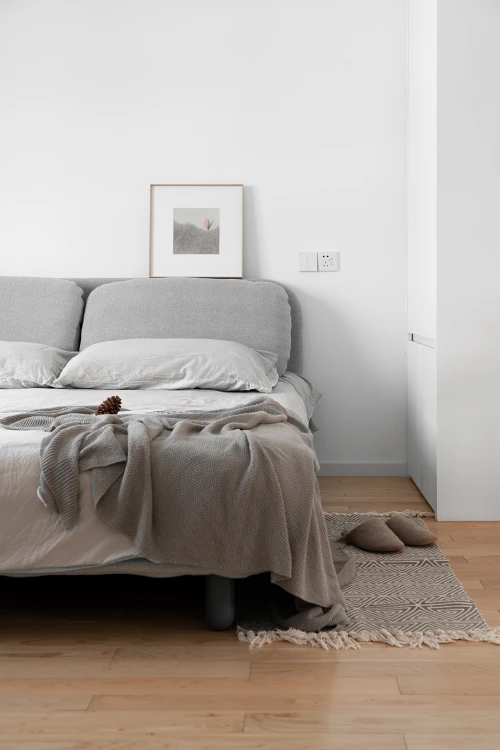
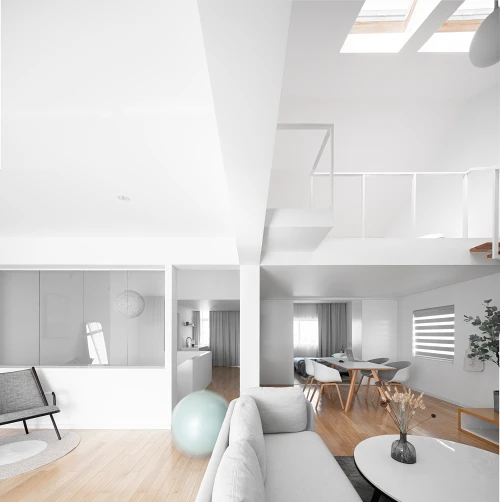
在原有的高度余量中加入了丰富空间层次的半层阁楼,屋面加入智能采光天窗,光的融入反予了空间斑驳的灵魂,这是一个会客茶饮、冥想的多功能场所,是一个可以躺着看星星阁楼。
A half-storey attic was added to the original height margin so as to enrich the spatial layers. With smart lighting skylight on the roof, the participation offlight in the space embodied soul in this multiple-functional place for meeting friends, enjoying tea, musing oneself and appreciating stars.
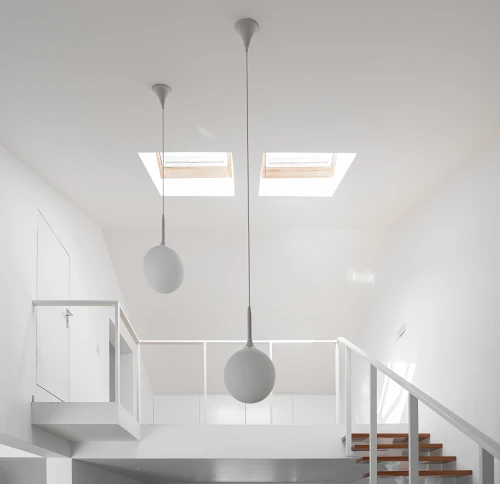
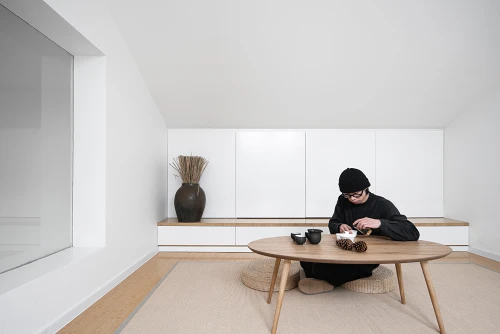
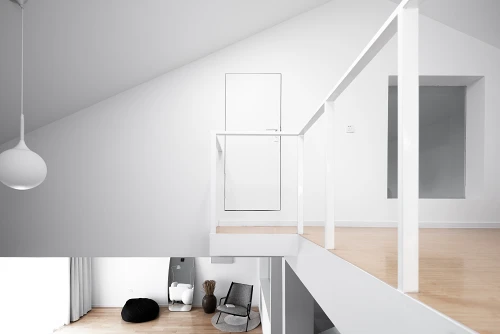
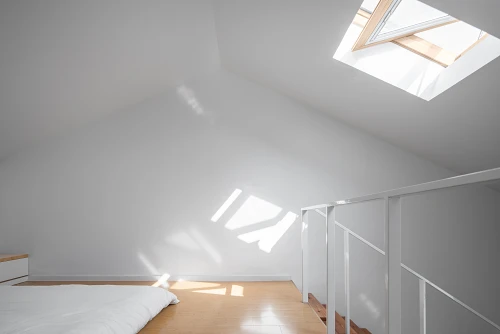
控制Control
简是一种生活方式,是生命中某个时间段、某种环境下的一种情绪、态度、思考的产物。
Simplicity is a life style that is produced from an emotion, an attitude, and a consideration in certain time period and environment in life.
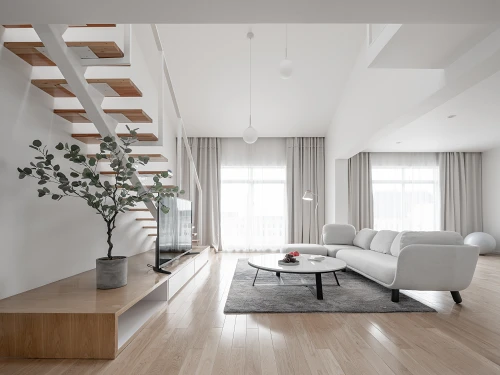
设计师将多个储藏空间精量化的设计到定制家具中,双面使用的组合衣柜,可以当座椅的储藏台面,减少非必要的第三方家具。主体软装遵从空间属性,以灰色调的简约家具搭配。
At the same time of reducing unnecessary third-party furniture, the designer accurately designed multiple storage spaces into customized furniture, such as combined closets with doors on two opposite sides, and storage tables served asseats. The soft decoration of the main space complied with the spatial attributes and was matched with simple furniture in gray tone.
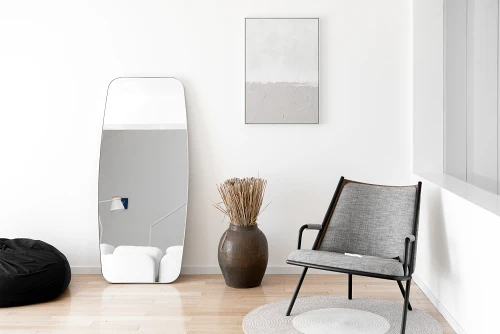
“我”的家 My Home
这是一个要更长的时间,更多的思考,不断完善的家。当空间最终完成,想去表述它的时候,发现并不能简单风格来定义,它不呈现任何一种既定的模式。但当你身处在其中,无论何处,所为何事,都是适合的,舒适的,一物一景因由活动的参与呈现出情绪,而情绪随活动变化而变化。这样,家即是内心世界表达出的形态,承载自我的需求,反过来,这种形式又用具体的物态来滋养和强化自我,不断明晰自我。
It\'s a home that takes longer, more thought, and more improvement. The final design of the space cannot be defined or expressed as a simple style because it represents none of any existing patterns. However, when you stay here, you would feel comfortable no matter where you are or what you are doing. Emotion is expressed in every object and every scenery because of the participation of human activities, and is changing as the change of activities. Therefore, home is a reflection of heart to bear the internal desire of one’s ego, in reverse, concrete objects are used to nurture and strengthen, as well as to identify this ego.
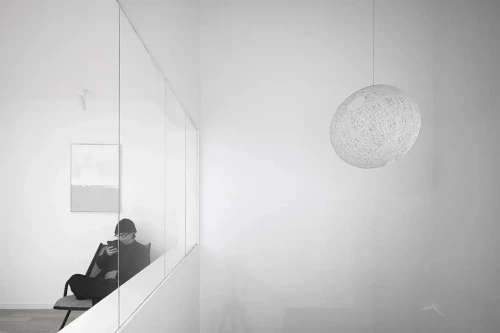
“我”的家 My Home
这是一个要更长的时间,更多的思考,不断完善的家。当空间最终完成,想去表述它的时候,发现并不能简单风格来定义,它不呈现任何一种既定的模式。但当你身处在其中,无论何处,所为何事,都是适合的,舒适的,一物一景因由活动的参与呈现出情绪,而情绪随活动变化而变化。这样,家即是内心世界表达出的形态,承载自我的需求,反过来,这种形式又用具体的物态来滋养和强化自我,不断明晰自我。
It\'s a home that takes longer, more thought, and more improvement. The final design of the space cannot be defined or expressed as a simple style because it represents none of any existing patterns. However, when you stay here, you would feel comfortable no matter where you are or what you are doing. Emotion is expressed in every object and every scenery because of the participation of human activities, and is changing as the change of activities. Therefore, home is a reflection of heart to bear the internal desire of one’s ego, in reverse, concrete objects are used to nurture and strengthen, as well as to identify this ego.
上述内容图片由用户自行上传

