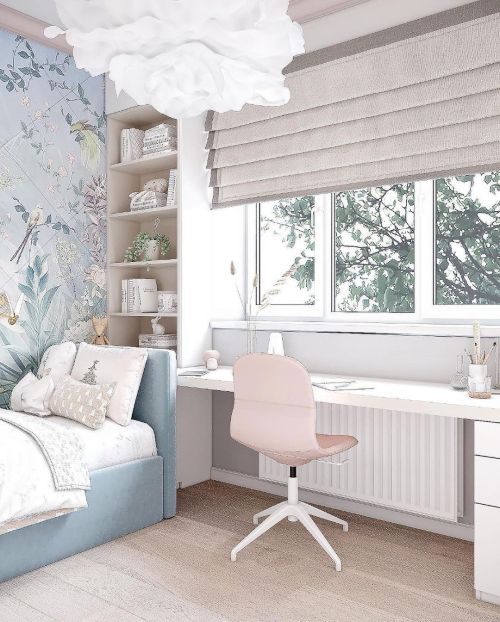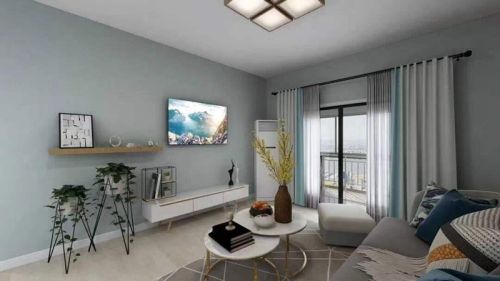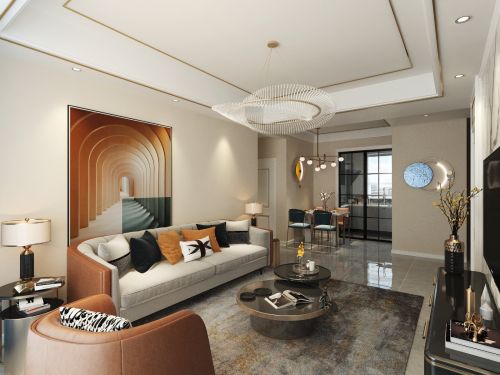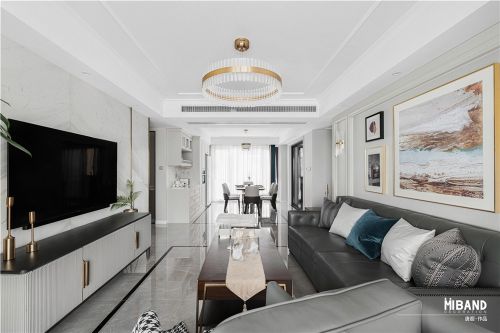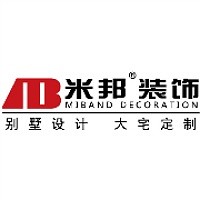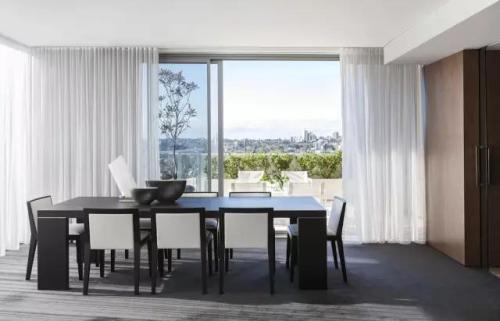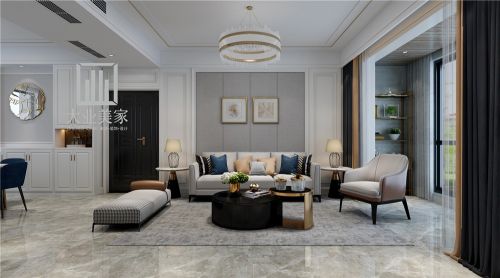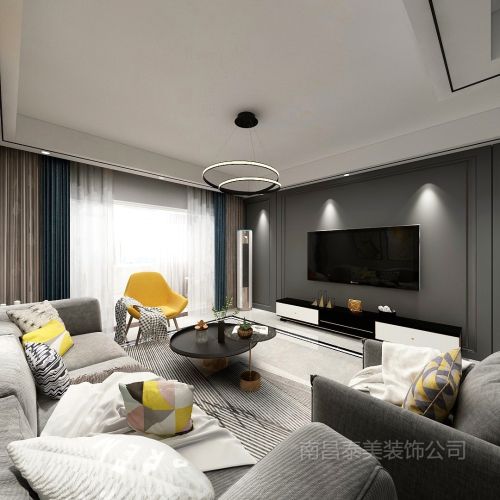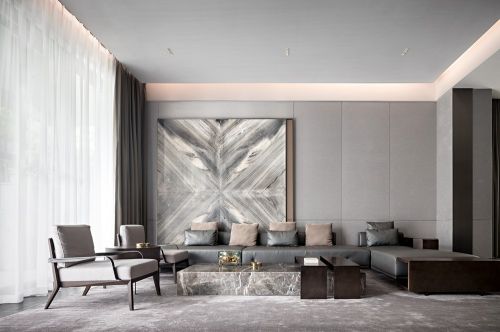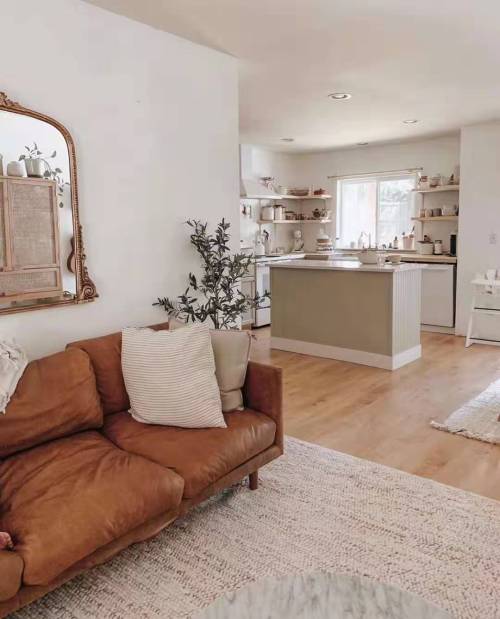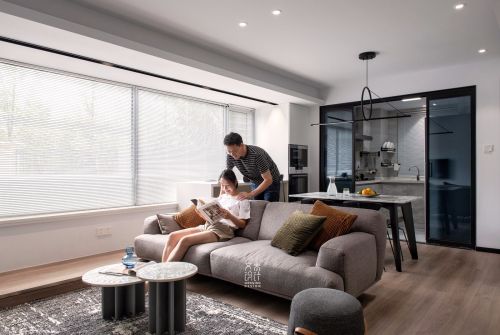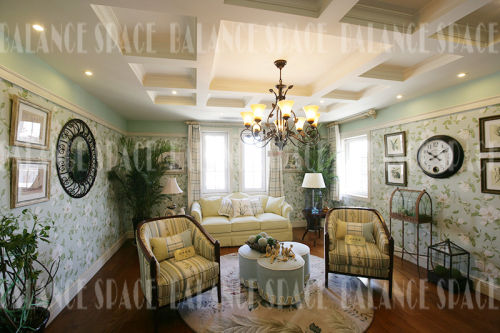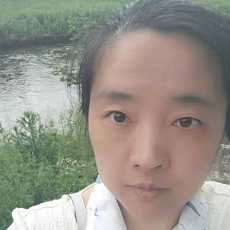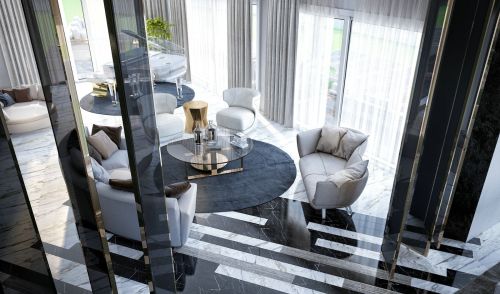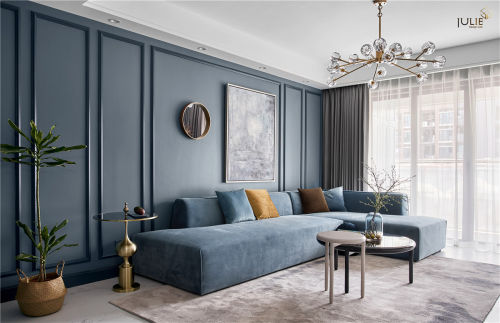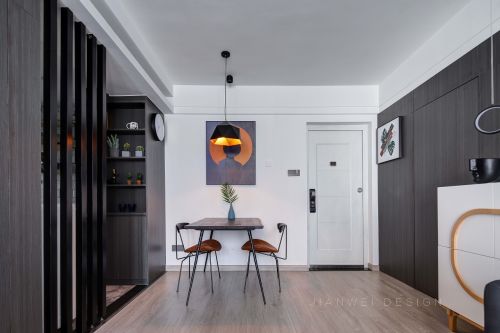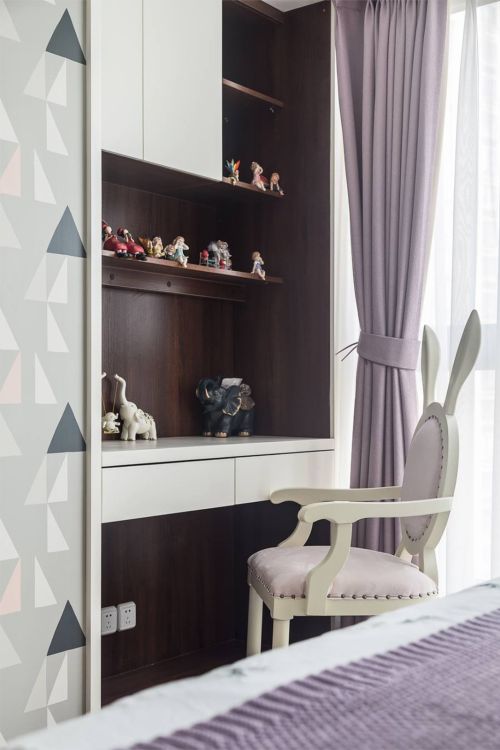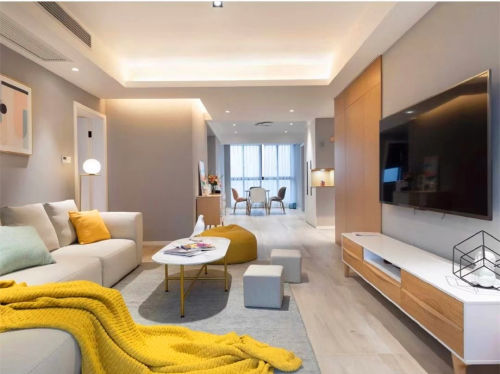大士设计| 凡心所向 素履所往
- 户型: 别墅豪宅
- 风格: 现代简约
- 面积: 195㎡
- 造价: 无
前言
色彩和质感是否唤起了回忆
来吧,在这抹轻盈里
探索生活的奥秘
……
Into this time
Does color and texture evoke memories
Come on, in this lightness
Explore the mysteries of life
……
简约的灰调中,红色进行局部点缀,以虚化实,将织物的柔软与木纹的柔和纳入空间情调中,家具之间通过不同的材质和肌理形成丰富的层次组合。
In the simple gray tone, the red is partially embellished to blur the reality, and the softness of the fabric and the softness of the wood grain are incorporated into the atmosphere of the space,Different layers and combinations of furniture are formed through different materials and textures.

▼玄关 Entryway

▼玄关 Entryway

▼玄关 Entryway
玄关设计搭配山水、金属、雕塑等元素,彰显自然典雅的气质,营造出蕴含东方文化的意境空间。
The porch design is matched with elements such as landscape, metal, sculpture, etc., highlighting the natural and elegant temperament, creating an artistic conception space containing oriental culture.

▼客厅 Living room

▼客厅 Living room

▼客厅 Living room

▼客厅 Living room
大面积的浅灰色木饰面作为沙发的背景墙,白之明亮,灰之淡雅,木之宗禅,让客厅充满生活气息,在浮华的城市中寻一方静谧。
A large area of light gray finish is used as the background wall of the sofa, bright white, light gray, and the Zen of wood, which makes the living room full of life, Find peace in a flashy city.

▼半户外休闲区 Semi-outdoor recreation area
在这里,感受白日阳光的温暖,欣赏黑夜月亮的皎洁。拾一本书,煮一壶茶,勾勒出一幅岁月静好......
Here, feel the warmth of the sunshine in the daytime and appreciate the bright moonlight in the night.Pick up a book, cook a pot of tea, and outline a picture of the years......

▼餐厅 Dining room

▼餐厅 Dining room

▼餐厅 Dining room

餐厅作为生活的调味区,通透的空间给予我们美食艺术的想象,流动的挂画与清雅的花瓶,虚实相生,波光粼粼,相见言欢。
The restaurant serves as a seasoning area for life. The transparent space gives us the imagination of gastronomic art. Flowing paintings and elegant vases, the reality and the reality, sparkling, meet each other.

▼主卧 Master Bedroom

▼主卧 Master Bedroom

▼主卧 Master Bedroom
灰色的质感和明度层层递增,背景墙的颜色延伸到窗帘,简洁的台灯和金属摆件点缀了整个空间,皮质的床靠背和脚凳带来温馨柔和的感受。
The gray texture and brightness gradually increase, the color of the background wall extends to the curtains, the simple table lamps and metal ornaments decorate the entire space, and the leather headboard and footrest bring a warm and soft feeling.

▼次卧 Second bedroom

▼次卧 Second bedroom
空间简凝,不多假饰,低饱和度的色彩、简单的纹理、精致的台灯,一切恰如其分,只为无限拉近人与生活、与自然的距离。
The space is simple and condensed, there are not many fakes, low-saturation colors, simple textures, and delicate table lamps. Everything is just right, only to infinitely close the distance between people and life, and nature.

平面设计图 | Plan Design

原始结构图 | Original Structure
上述内容图片由用户自行上传

