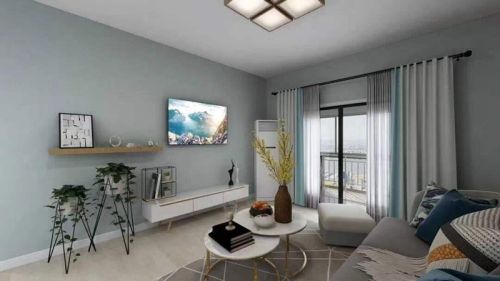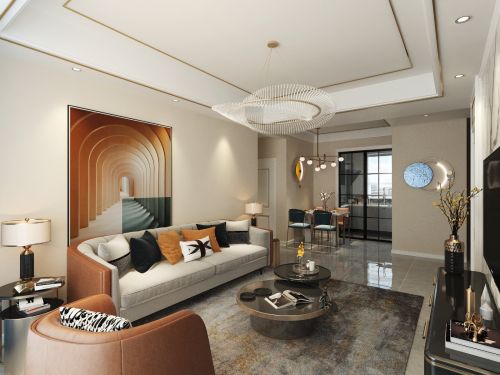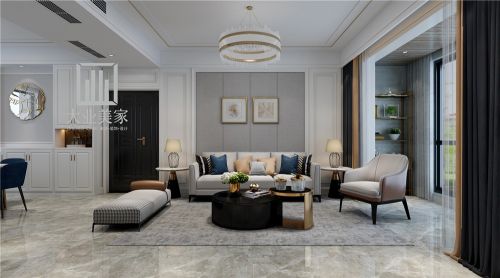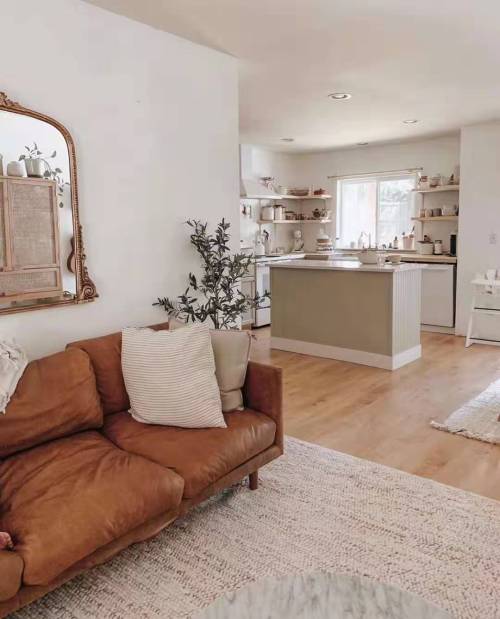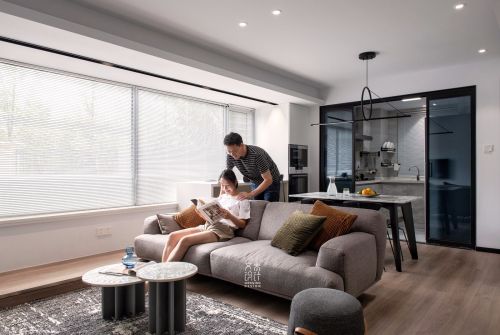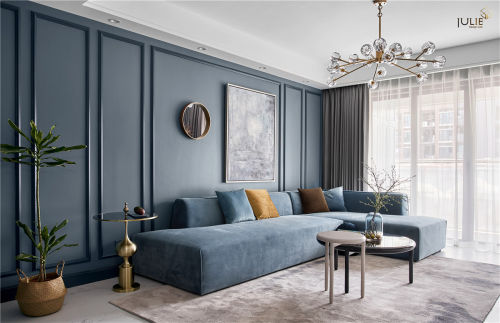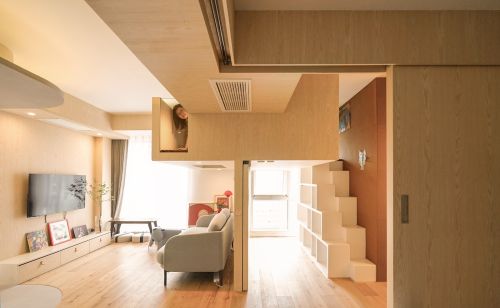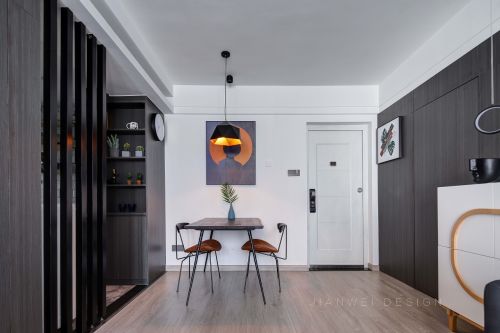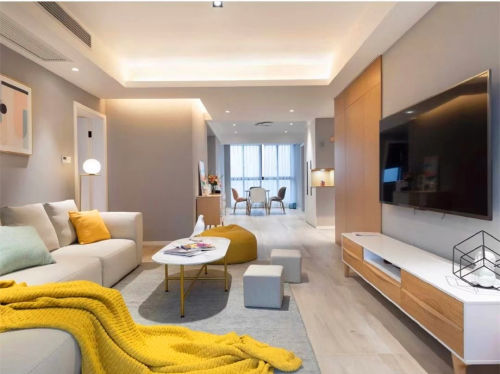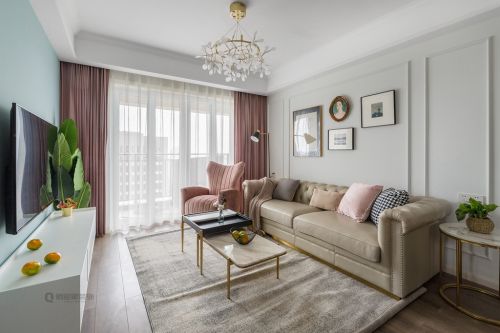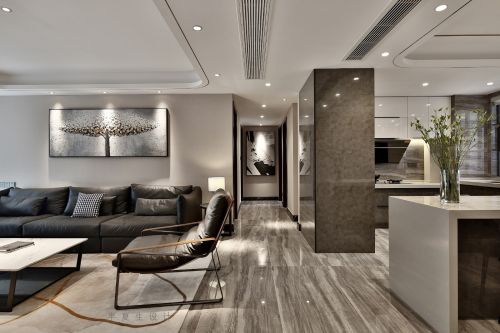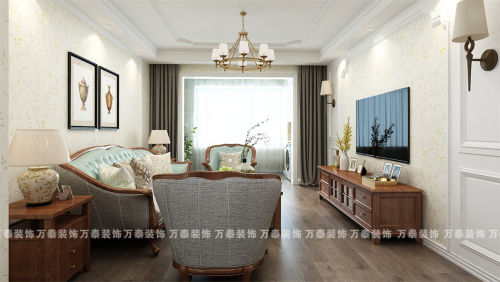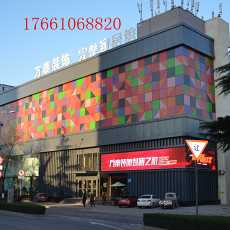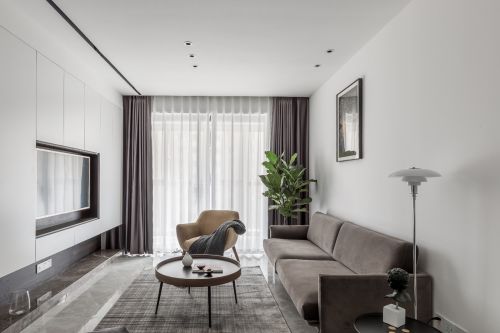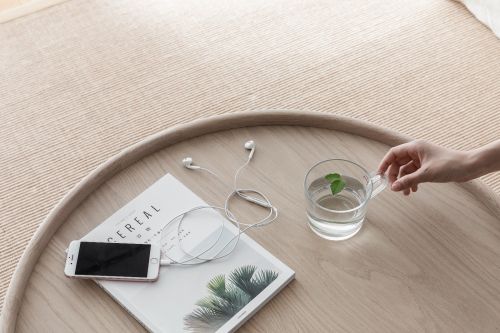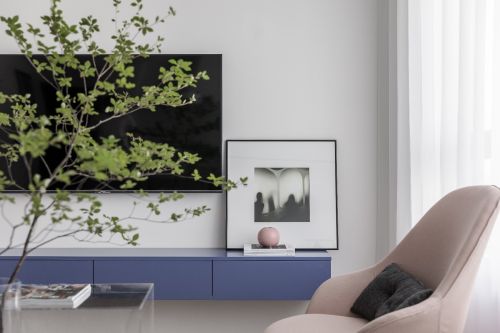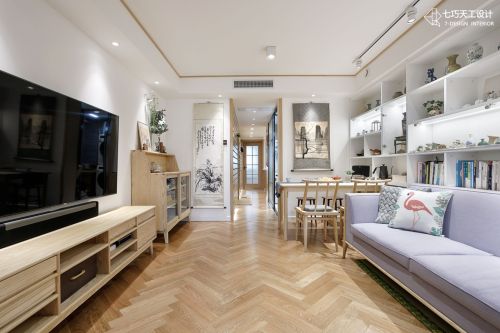CSAD | 彩
- 户型: 二居
- 风格: 混搭
- 面积: 110㎡
- 造价: 无
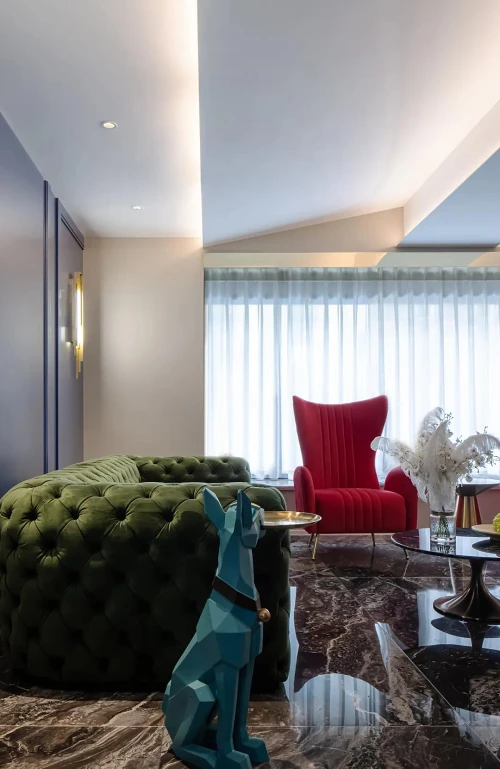
家,适合自己的,才是最好的。——林柯群
Home, what suits you, is the best.— Kequn Lin(Lynn)
项目名称 | 彩
Project Name | Color
项目面积 | 110平方米
Project Area | 110m²
设计公司 | 上海仓石设计有限公司
Designed by | Shanghai Cangshi Design Co., Ltd.
主案设计 | 林柯群
Master designerr | Kequn Lin(Lynn)
项目类型 | 住宅设计
Project Type | Interior Design
灯光顾问 | 第一舍灯光
Light consultant | First house lighting
软装设计 | unique
Costume Design | unique
特别感谢 | 银蛇软装
Special thanks | YinShe Soft outfit
摄影 | Emma
Photographer | Emma
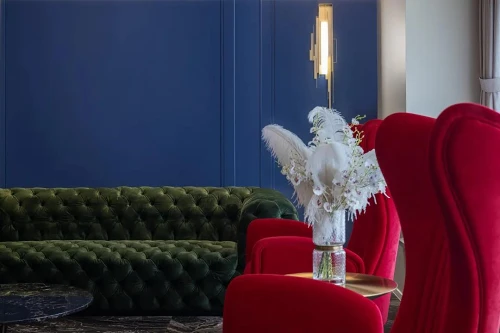
空间承载着不同的生活方式,也是对居住者当下的一种需求和状态的折射,但是空间的形成受影响的因素有很多,比如过往的认知或者习惯。但我们认为忠于当下,忠于自我,呈现当下最及时的状态和追求,在最大的程度上满足空间的功能性之外,平衡好好用的同时又能好看,这是我们一直探讨并致力的。空间并不是唯一性的,过分强调功能会显得呆板,僵硬;而过于强调感官,又会迎来生活经验的拷问,显得轻浮,虚华。
Space carries different lifestyles, and it also reflects the current needs and status of the occupants. However, there are many factors that affect the formation of space, such as past cognition or habits. However, we believe that we are loyal to the present, loyal to ourselves, presenting the most timely state and pursuit of the present, satisfying the functionality of the space to the greatest extent, and being well-balanced and useful at the same time, this is what we have been discussing and committed to. Space is not unique. Too much emphasis on function will appear dull and rigid; while too much emphasis on the sense organs will usher in the torture of life experience, appearing frivolous and imaginary.
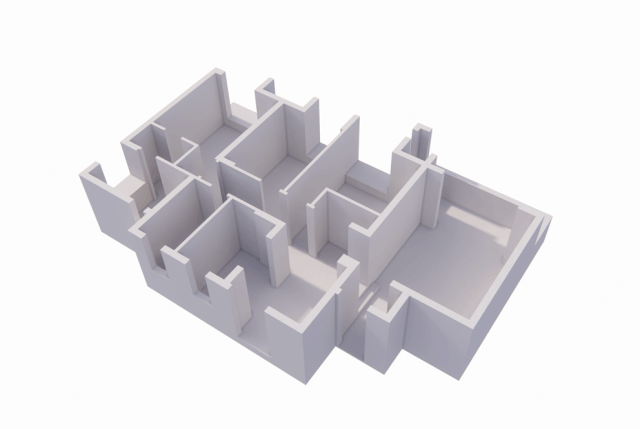
▲ 户型解析 / House type analysis
在详细了解了客户的实际诉求之后,我们将空间重新打散重组,从格局、通风、采光、视野等角度重新考虑,将原来的两个次卧空间进行打通组合,得到更为开阔的空间用作客厅区域,并让它处于整间房子中位置和采光最好的位置。
After understanding the customer’s actual demands in detail, we reorganized the space and reconsidered the layout, ventilation, lighting, and vision. The original two secondary bedroom spaces were combined to obtain a more open space. Use it as a living room area, and place it in the best location and light in the whole house.
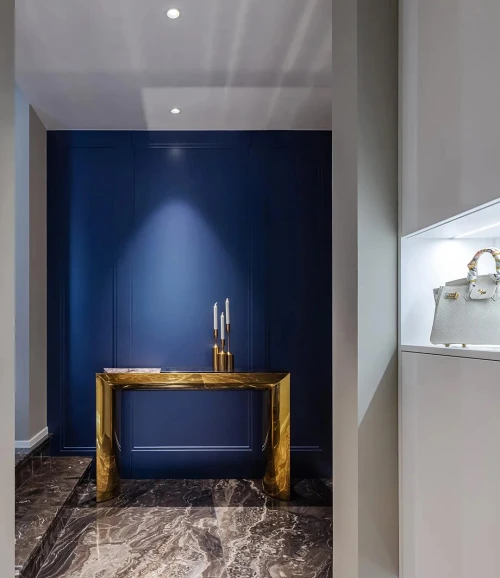
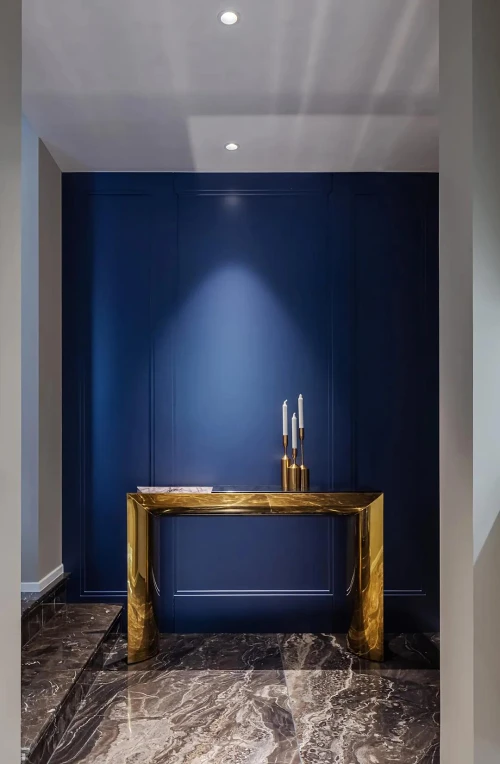
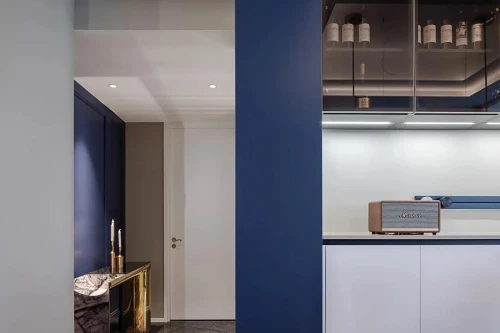
▲ 玄关 / Entrance
原本的客厅区域则被我们规划为次卧空间,这样一来完整保留了这个房间的采光性和隐私性,也和生活阳台做了很好的联系和衔接,并独立做出来一块玄关区域,入户达到完美的视线缓冲的效果,也更好的整合整个空间。
The original living room area was planned as a second bedroom space by us. In this way, the lighting and privacy of this room were completely preserved, and it was also well connected and connected with the living balcony, and an independent entrance area was created. The user achieves a perfect sight buffer effect and better integrates the entire space.
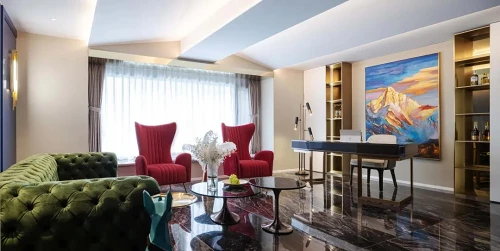
▲ 客厅全貌 / Parlor
将客厅增设必要的辅助功能,增强空间的能动性和功能性,而不仅仅只是单一的空间功能和传统的布局,打破空间之间的绝对界限,让空间之间相互融合;我们重新疏导室内的动线,使人在空间之中的流动更加有趣,扩大采光面及空间感,得到更为开阔的视野。
Add necessary auxiliary functions to the living room to enhance the initiative and functionality of the space, not just a single space function and traditional layout, break the absolute boundaries between spaces, and let the spaces merge with each other; we re-direct The movement of the interior makes the flow of people in the space more interesting, expands the lighting surface and sense of space, and obtains a broader view.
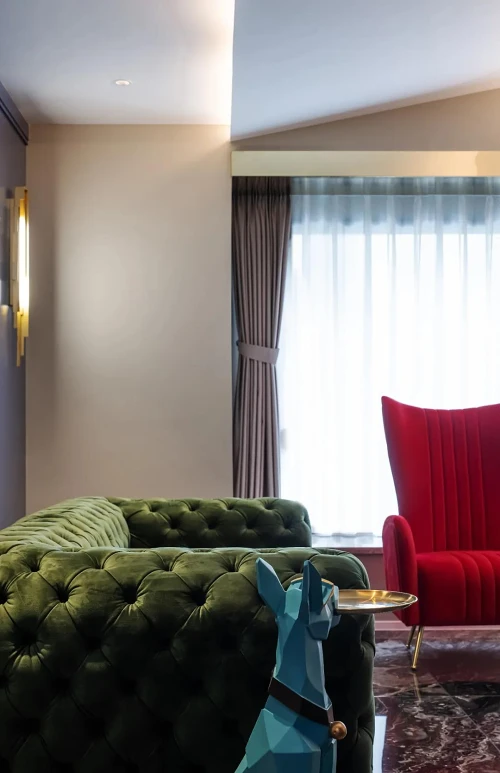
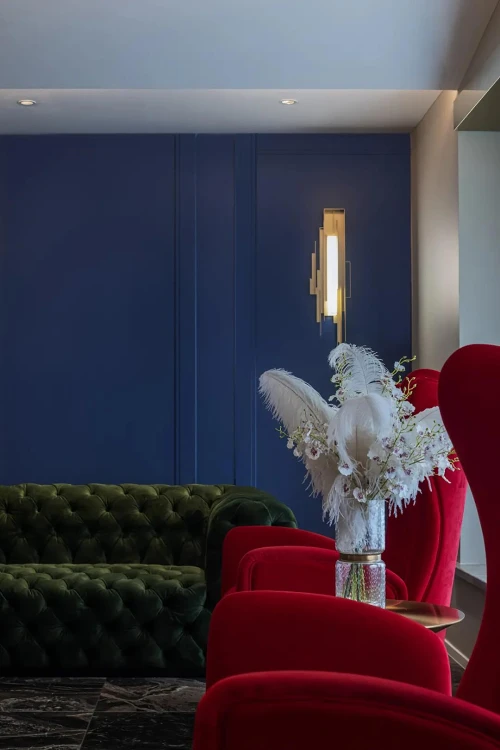

▲ 客厅细节 / Detail
没有复杂的材料堆砌,也没有多余累赘的装饰,空间中的一点一线都有迹可循,有根有据,除此以外就是我们对空间的重新架构和理解,空间本身就是一种语言。在满足业主的基本居住功能之外,我们希望空间能有一些多变性,在此基础上结合使用者的特性再做调整。
There is no complicated material stacking, and no redundant decorations. There are traces of every point in the space, and there is a basis for it. The other is our re-architecting and understanding of the space. Space itself is a language . In addition to satisfying the basic living functions of the owners, we hope that the space can have some variability and make adjustments based on the characteristics of the users.
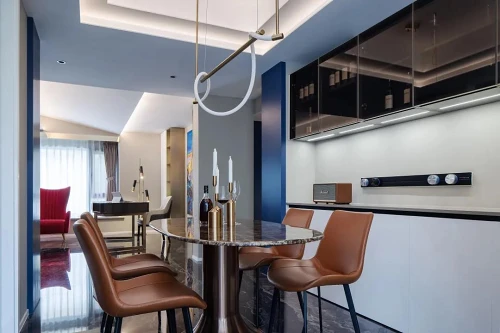
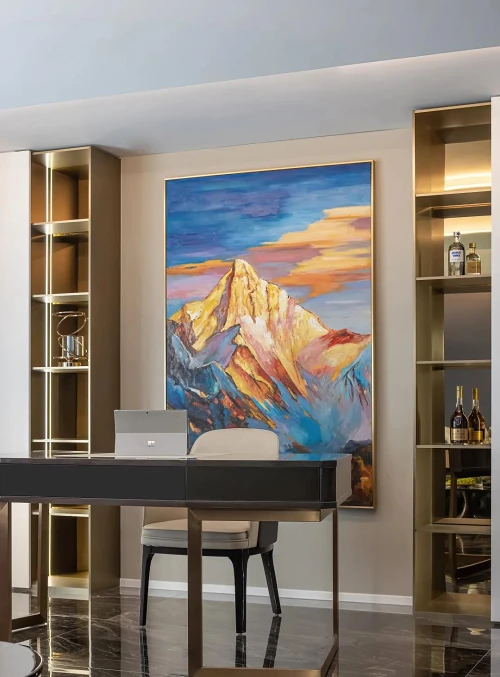
▲ 阅读区域 / Reading area
比如客厅除了可以看电视也可以附带上阅读的功能,做成阅读区,能吃饭的地方不管是西餐区还是中餐区就都是餐厅,但是有桌子并不一定只是餐厅,可以是别的多功能性的空间可以和家人一起互动交流的场所,增加空间的灵活性和趣味性。而不止是单一的客厅就是客厅,餐厅,书房这样统一被划分的死死的空间布局,还是可以多一些变化性和可能性,不呆板生硬。
On the first floor, for office, negotiation, rest, and tea breaks, the expression of opening the long scroll is selected, taking care of the realization of practical functions and taking into account the aesthetic appeal.

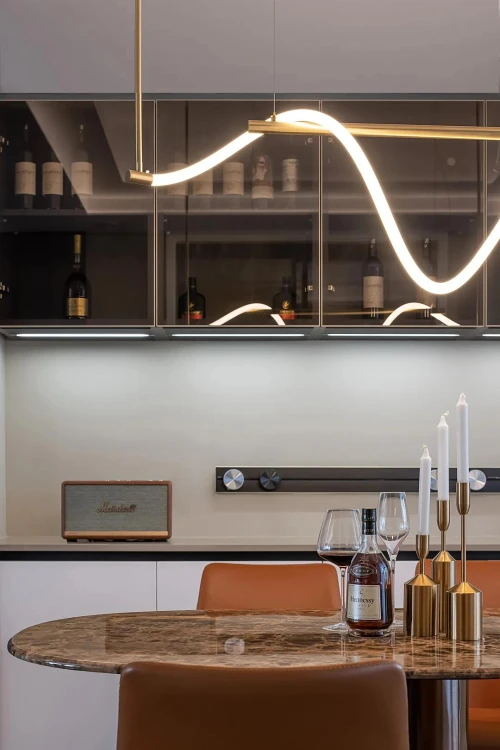
▲ 餐厅区域 / Dining hall
餐厅区域,我们借助内凹的墙体空间,做了上下形式的餐边柜,柜门采用了黑玻材质,增强了空间之间的通透性和联系性,搭配上金属和石材结合的餐桌,金属的光晕,石材的细微-变化,木饰面的温润,相辅相成,一同唤起居住者的感官体验,不同层次的颜色和质感相互搭配,营造出开敞精致,低调并舒适的氛围。
On the first floor, for office, negotiation, rest, and tea breaks, the expression of opening the long scroll is selected, taking care of the realization of practical functions and taking into account the aesthetic appeal.
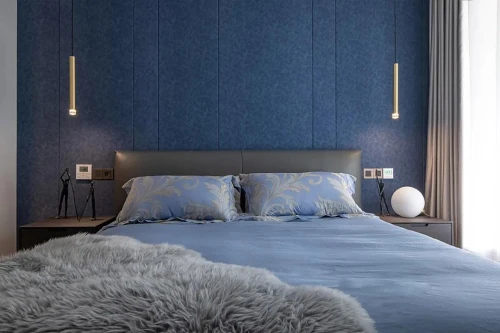
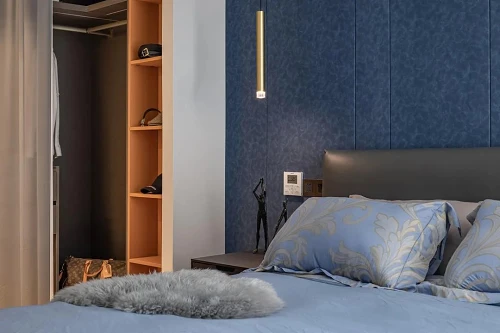
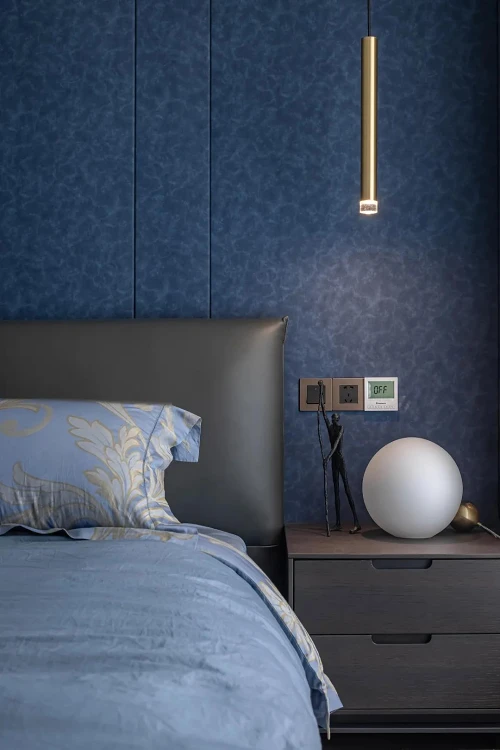
▲ 主卧 / Master bedroom
最里面的卧室整个用作主人套房,除了卧室功能并增加了独立衣帽间,独立卫生间的功能,形成更为协调私密的主人活动空间,卫生间我们尽可能做大台盆,并考虑了浴缸功能,为业主提供更为安心闲适的空间氛围。
The innermost bedroom is used as a master suite. In addition to the bedroom function, a separate cloakroom and a separate bathroom are added to form a more coordinated and private master activity space. The bathroom is as large as possible, and the bathtub function is considered. The owner provides a more comfortable and relaxing atmosphere.
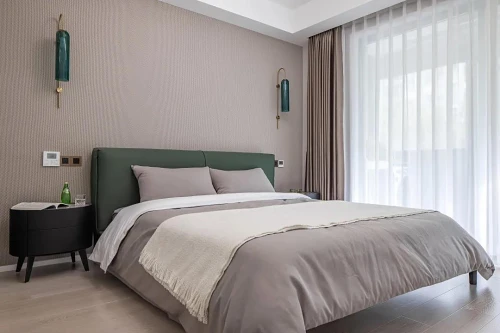
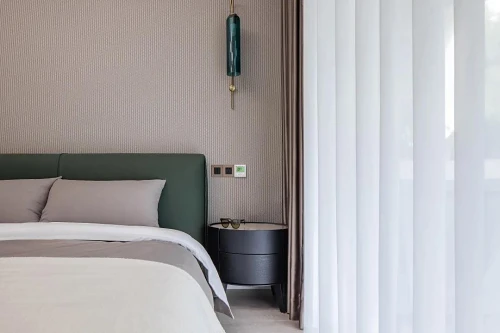
▲ 次卧 / Second bedroom
而次卧空间在色彩的运用上,没有沿袭公共区域高饱和度的色调,而是希望居住者在这里能够放下身心,同时也能经得起时间的推敲,我们选择了低饱和度温润的高级灰色系并组合搭配了精致的水晶壁灯,哑光皮质,丝绒布艺等多种元素,呈现出业主对居家生活的高品质追求。
The second bedroom space does not follow the high-saturation hue of the public area in the use of colors, but hopes that the occupants can relax their minds and bodies here, while also being able to withstand the scrutiny of time. We chose a low-saturation, warm and high-end The gray series is combined with exquisite crystal wall lamps, matte leather, velvet fabric and other elements, showing the owner\'s pursuit of high-quality home life.
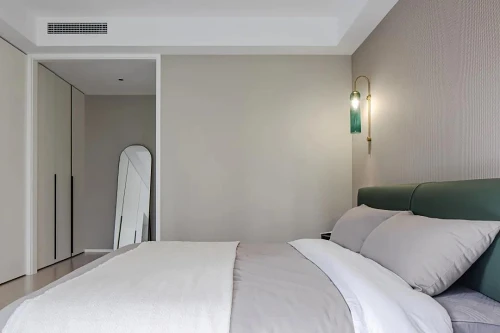

▲ 功能性 / Feature
我们希望赋予这个空间更多的功能性,所以采用了衣柜结合书桌的形式,对空间最大化利用也更加地灵活实用。
We hope to give this space more functionality, so we adopt the form of a wardrobe combined with a desk, which maximizes the use of space and is more flexible and practical.
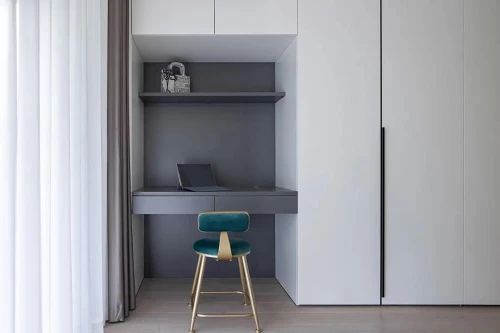
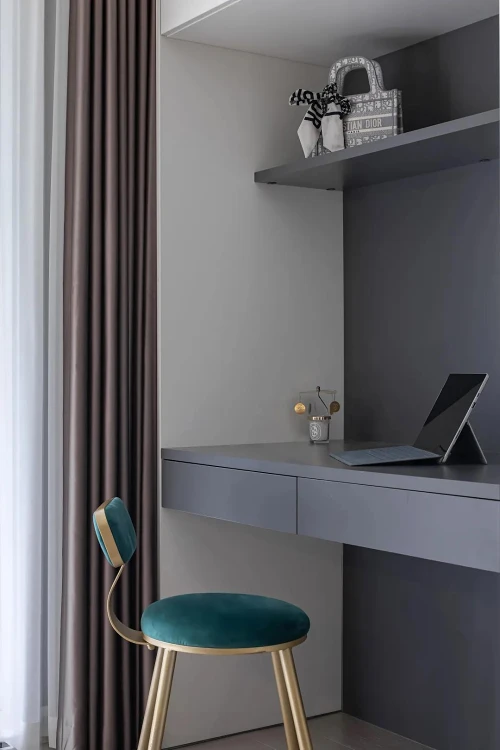
▲ 自然融合 / Natural breath
采用灰白拼接手法,既保持了统一性又增加了整个空间的层次变化。
The gray-white splicing technique not only maintains the unity but also increases the level change of the entire space.
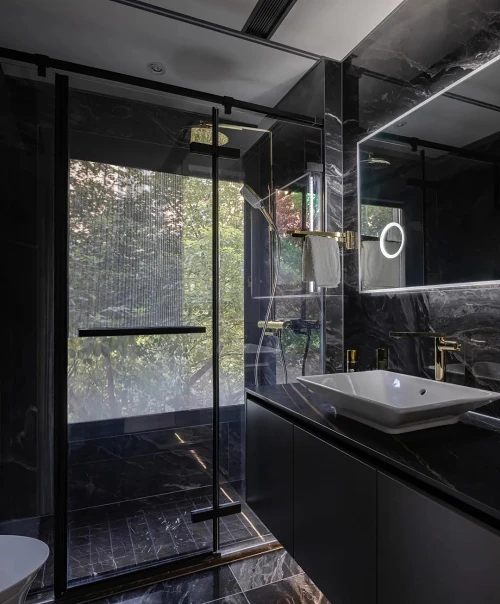
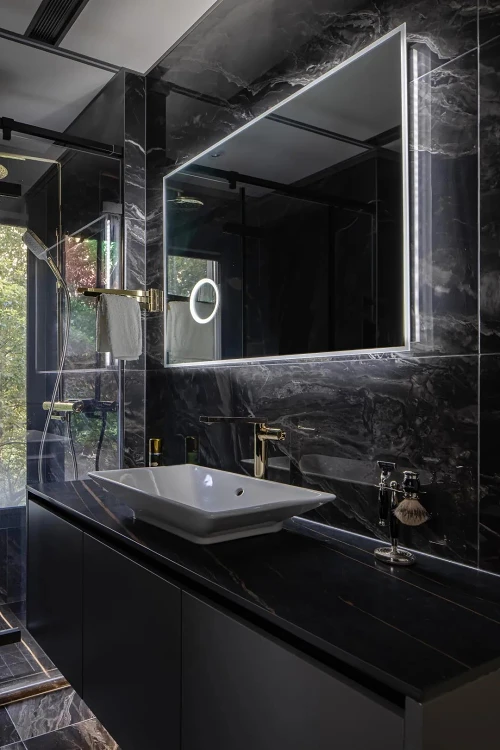
▲ 洗漱区细节 / Washing area details
我们一直认为做私宅项目与商业项目不同之处在于,设计居住空间是一件幸福的事情,在与你们初相识之时,诉说着彼此,帮助你们完成憧憬的美好同时也在成全自己的美好。帮助你们直面并挖掘自己突破自己的过程,于你们而言,人与房子的连接是自己和自己的连接,如何处理自己与家人之间独立又关联的状态,自己和欲望之间的关系,以及如何通过在这个空间里做到自己和自己和解,并告别过去,而我们扮演的角色是帮助你们进行提炼,打造一个亲近的不刻意的,并具有一定包容性的这样的空间,在这里能够包容世俗生活的一点一滴,也包容了它未来的变化,有的空间好看精致却让人不愿接近,而成功的居住空间应该是能够让你们在这呆上一会便流连忘返,是亲近的,是享受的。
We have always believed that the difference between private house projects and commercial projects is that designing residential space is a happy thing. When we first met with you, we told each other to help you achieve the beauty you longed for while also fulfilling your own beauty. To help you face up and explore the process of breaking through yourself. For you, the connection between people and the house is the connection between yourself and yourself, how to deal with the independent and connected state between yourself and your family, the relationship between yourself and desire, and How to reconcile yourself with yourself in this space and bid farewell to the past, and our role is to help you refine and create a close, unintentional, and tolerant space like this, which can be tolerated here The bit by bit of the worldly life also tolerates its future changes. Some spaces are beautiful and exquisite but make people reluctant to approach them, and a successful living space should be able to let you stay here for a while and forget to return. It is close. , Is enjoyable.
部分图纸
图片
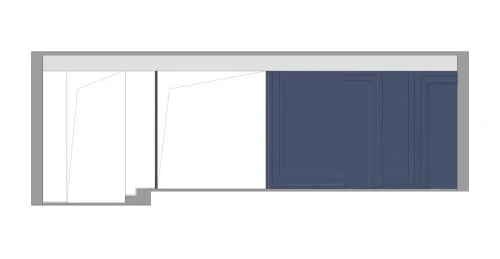
▲ 背景 / Background
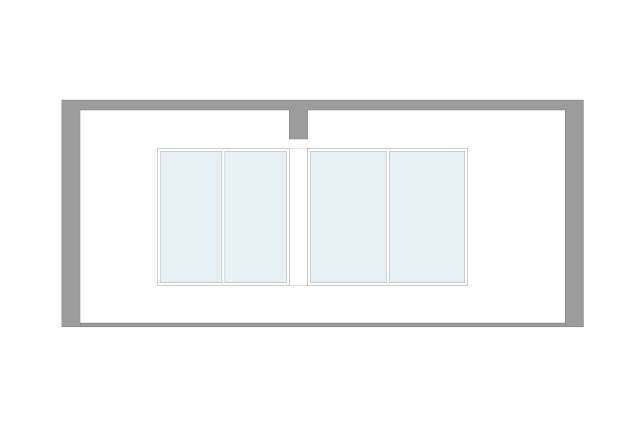
▲ 结构梁处理 / Structural beam treatment
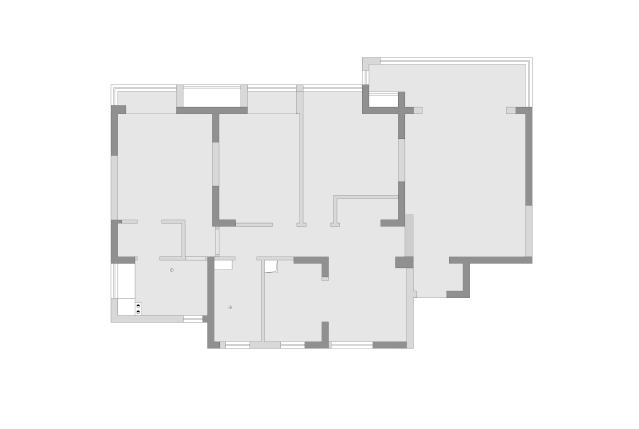
▲ 次卧改造 / Second bedroom transformation

▲ 客厅改造 / living room transformation
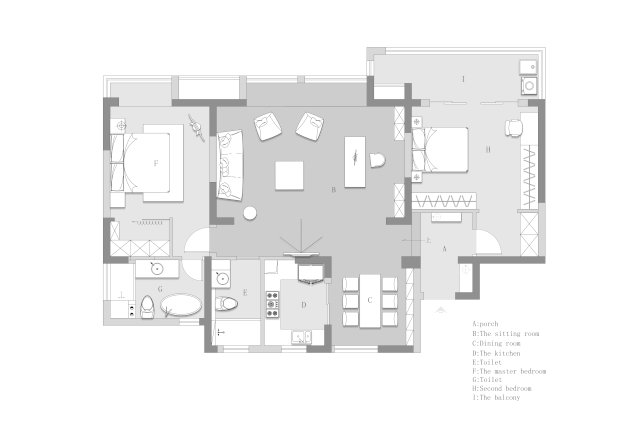
▲ 通风 / Vent
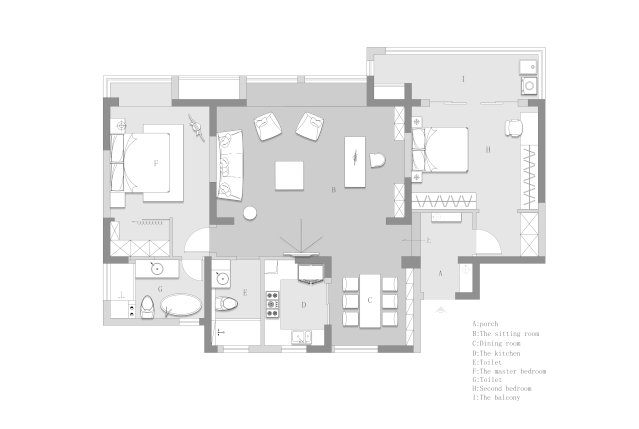
▲ 玄关 / Entrance
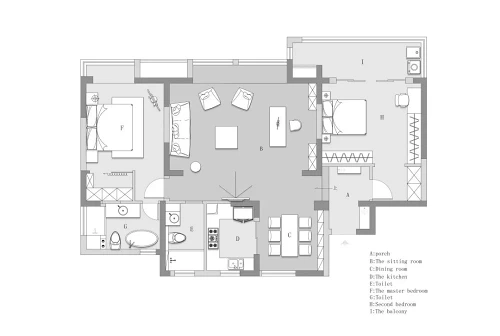
▲ 平面布置 / Floor plan
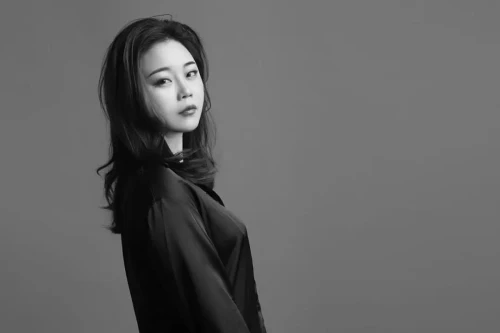
品牌联合创始人 / 林柯群
Co-founder / Kequn Lin(Lynn)
殊荣 | Award
2019-Idea Top 艾特奖国际艾特奖年度优越设计师
2019-Idea Top 国际艾特奖商业空间设计铜奖
2019-Idea Top 艾特奖国际最佳商业空间设计优秀奖
2019-40 under 40中国(城市)设计杰出青年
2018-40 under 40中国(城市)设计杰出青年
2017-IdeaTop 艾特奖十大新锐设计师
2017-中国装饰协会中国百强新锐设计师
2017-IdeaTop 艾特奖国际最佳商业空间大奖
资质 | Qualifications
I C D A国际注册高级室内设计师
中国建筑装饰协会软装陈设与装配式分会会员设计师
亚洲照明设计师协会(AALD)注册会员设计师
以上作品版权归仓石国际所有,我们乐于分享所有精彩创意,同时敬请您与我们一同保护知识产权。
上述内容图片由用户自行上传

