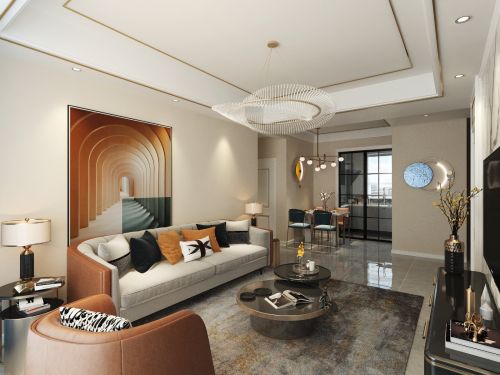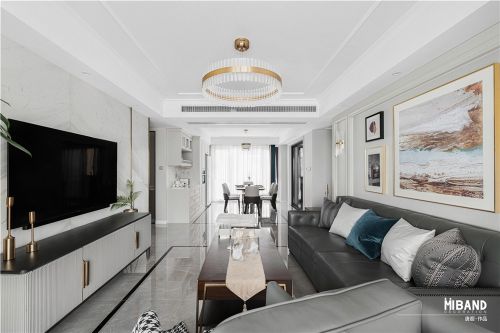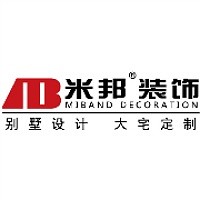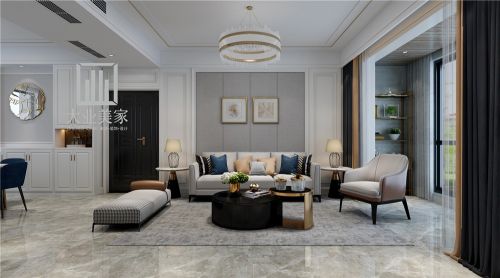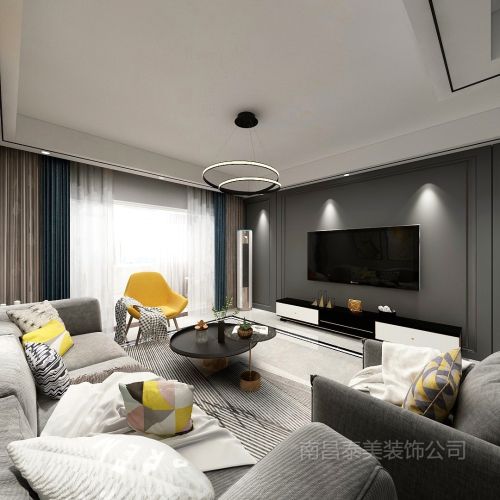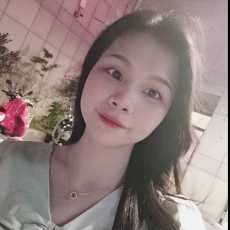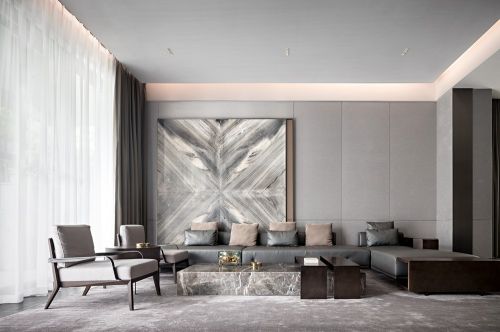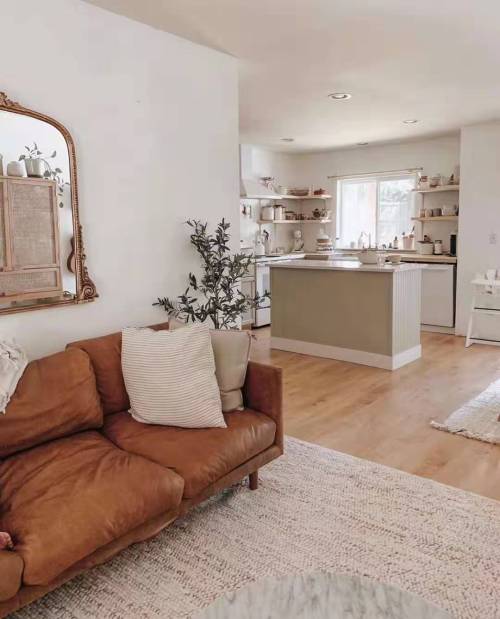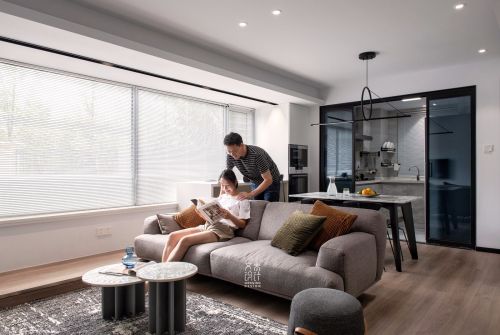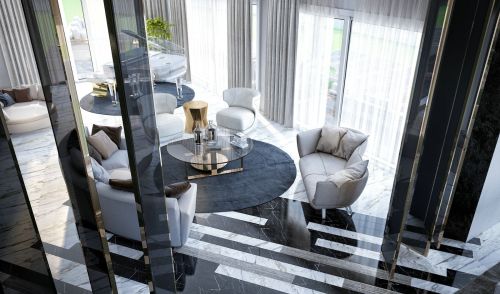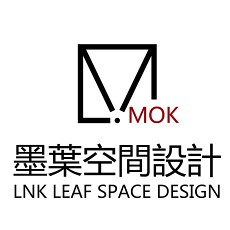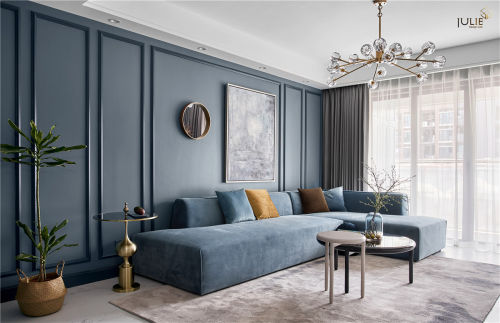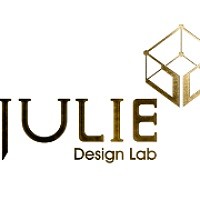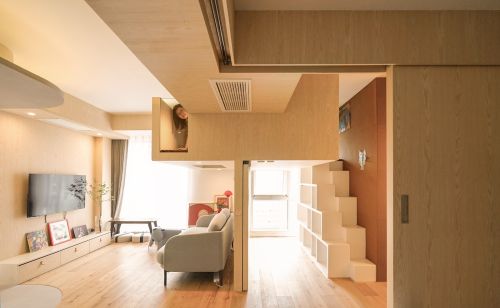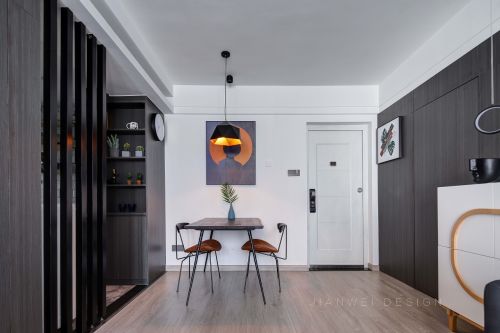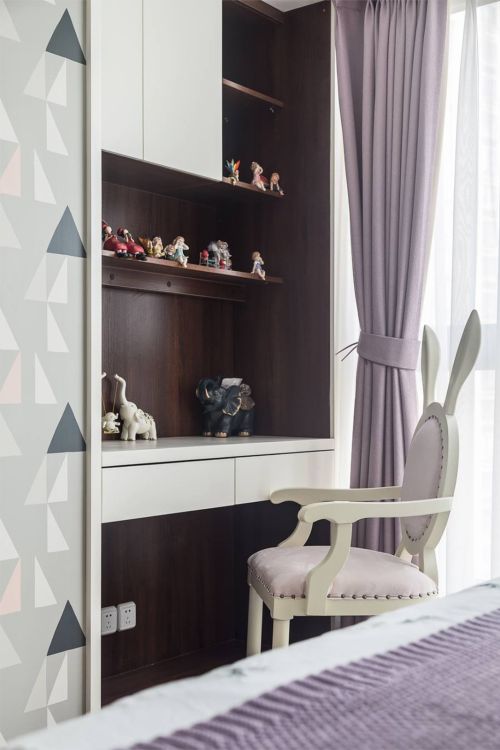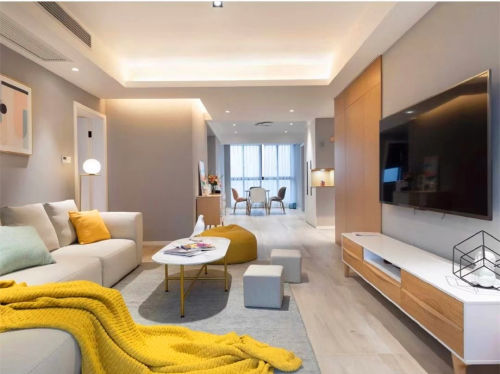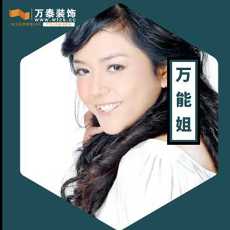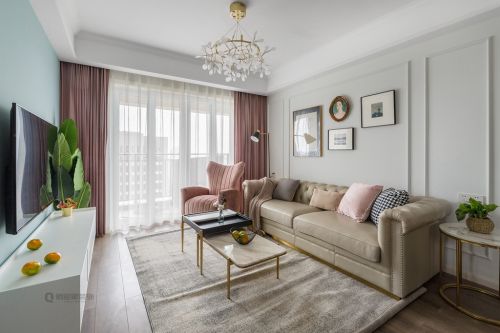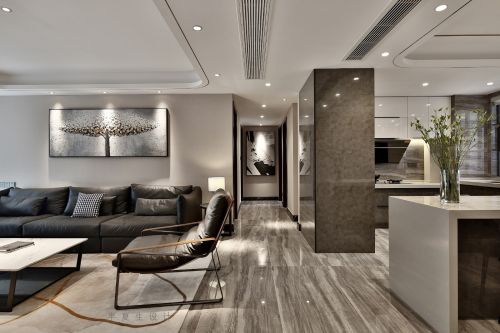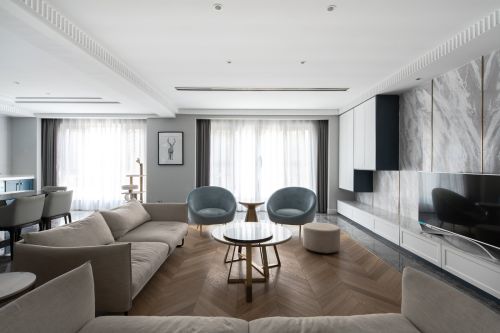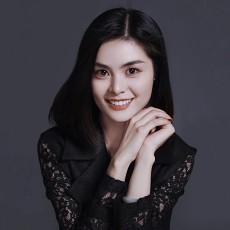言昱新作 | PURE 私宅
- 户型: 一居
- 风格: 现代简约
- 面积: 168㎡
- 造价: 无
卫生间
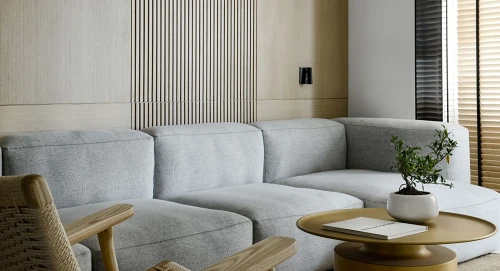
客厅浅色系沙发的规划,延续着整体空间轻快、明亮的节奏。而组合式的运用,提供了不同的使用模式。
Living room light color sofa planning, continues the overall space light, bright rhythm. The combination of the use, provides a different mode of use.
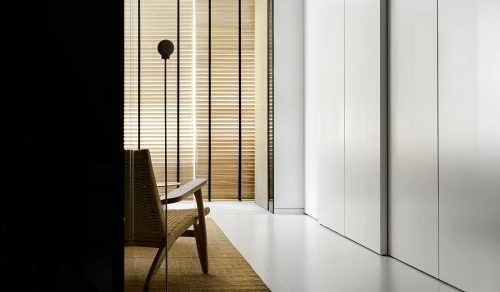
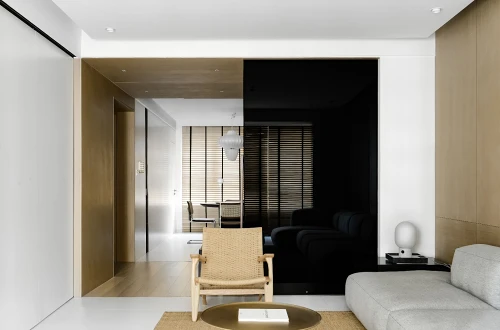
隐入式的电视墙,使得客厅空间整体更加纯粹简约。并排的窗户将阳光投射在纯净简洁的空间中,整体设计呈现出高级而不失平易近人的生活感。
The hidden TV wall makes the living room more pure and simple as a whole. The simple design of the window is not easy to show the pure life side by side.
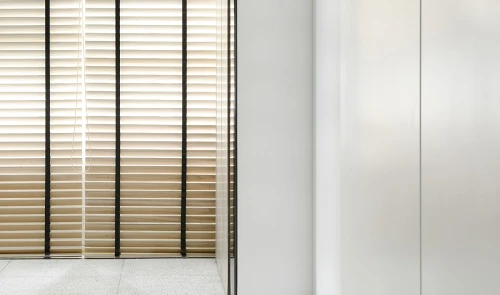
客厅,并排的窗户,木质百叶,整体设计呈现出高级而不失平易近人的生活感。
Living room, side-by-side windows, wooden shutters, the overall design presents an advanced and approachable sense of life.
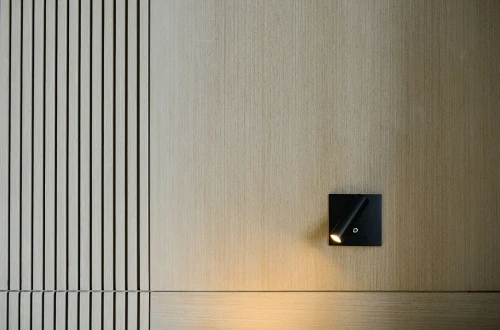
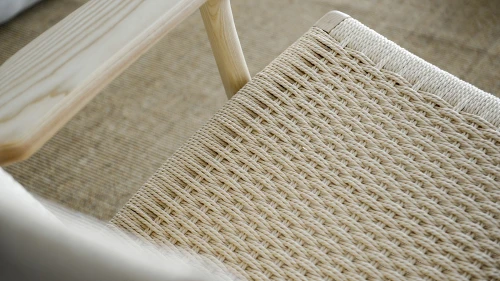
在装饰方面,采用了非常中性的主调,为空间整体赋予了清新的氛围。不同纹理的亚麻纺织品被用于空间各处,增添了轻松和舒适的感觉.
In terms of decoration, it adopts a very neutral tone and embellishments with a little green, which gives a fresh atmosphere to the whole space. Linen fabrics with different textures are used everywhere in the space, adding a relaxed and comfortable feel.
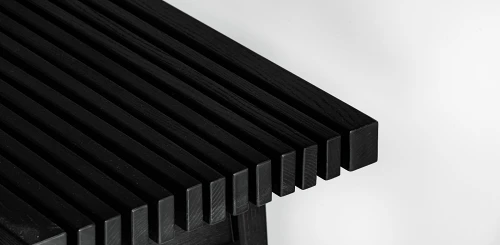
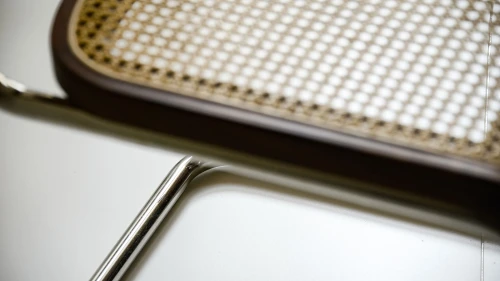
我们一直相信,客厅、主卧等面积较大的空间无需进行豪华或过度的装饰,因为它们通常都处于房子里最好的位置,拥有最好的采光和视野.
We have always believed that large spaces such as living rooms and master bedrooms do not need luxury or excessive decoration, because they are usually in the best position of the house, with the best lighting and vision.
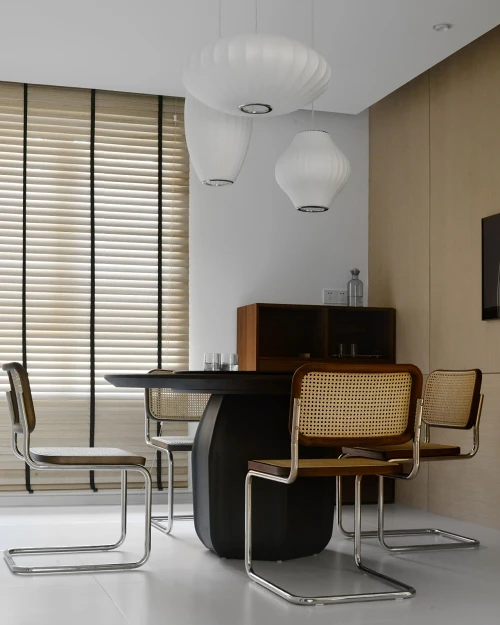
整体来说,暖色温润的质感相对靠近地面和人体需要放松接触的表面,冷色和硬线条靠近上方及视觉停留望向的地方。
On the whole, the warm color and warm texture are relatively close to the ground and the surface where the human body needs to relax, and the cold color and hard lines are close to the top and the place where the vision stays.
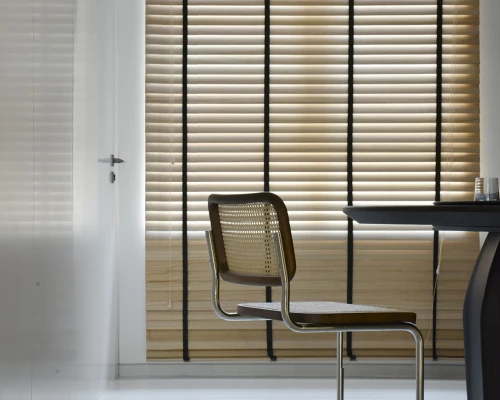
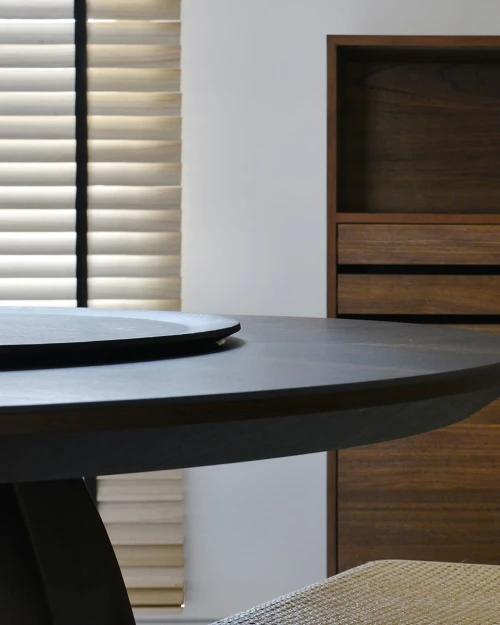
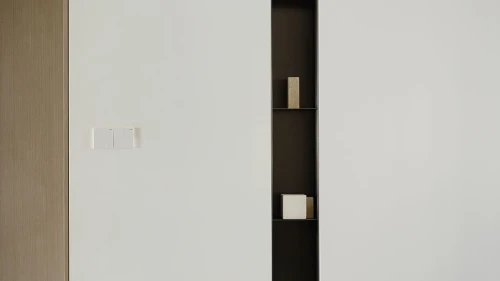
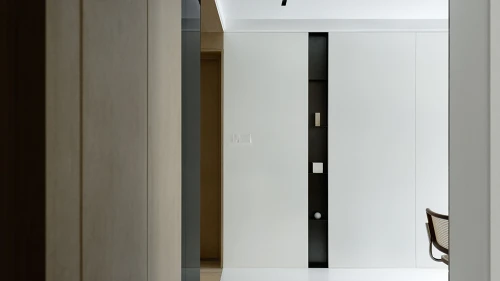
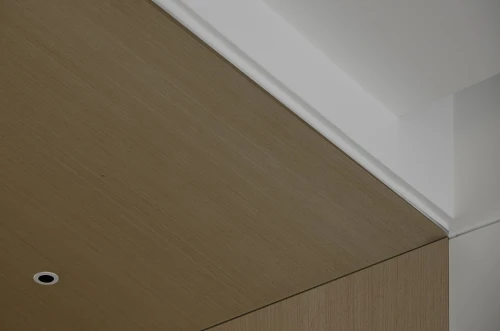
既做到了身体上的放松和安全感,又照顾到了视觉的清爽和通达感.
It not only makes the body relaxed and safe, but also takes care of the visual freshness and accessibility
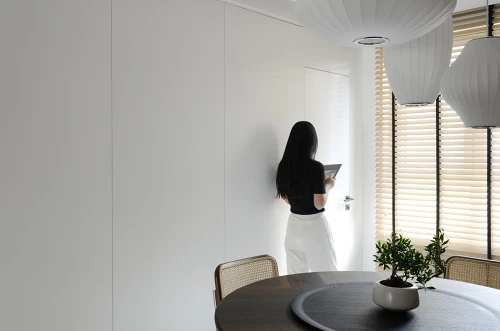
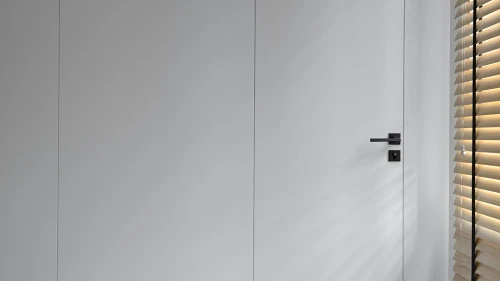
用最质朴的材质贴近内心的自然美感,岁月悠长,万物可爱
With the most simple material close to the natural beauty of the heart, the years are long and everything is lovely
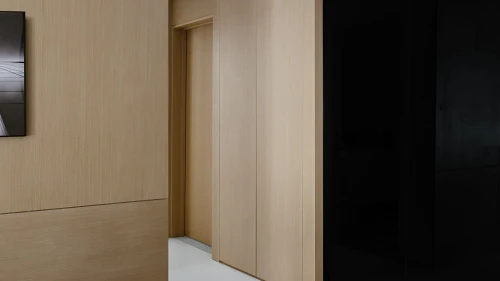
光线透过观景窗流淌着进入室内,对Siri下达播放音乐指令,然后端起自动咖啡机萃取的咖啡,完成了这一系列动作后,这将是你站在窗边看到的清晨景色,自然与光,皆是造物者于人的馈赠,路易斯·康称之为一次奇迹的创造,设计师将这一次奇迹的创造也融入在这享受自然的空间当中。
The light flows into the room through the viewing window, gives music instructions to Siri, and then picks up the coffee extracted by the automatic coffee machine. After completing this series of actions, this will be the morning scenery you can see by the window. Nature and light are gifts from the creator. Louis Kahn called it a miracle creation, and the designer integrated this miracle creation into it Enjoy the natural space.
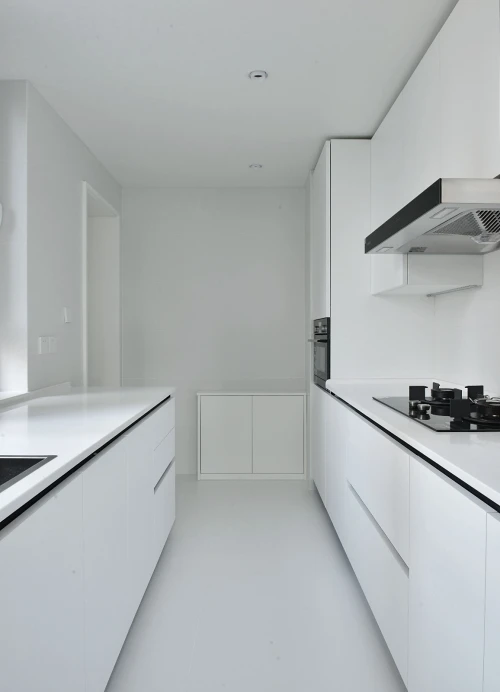
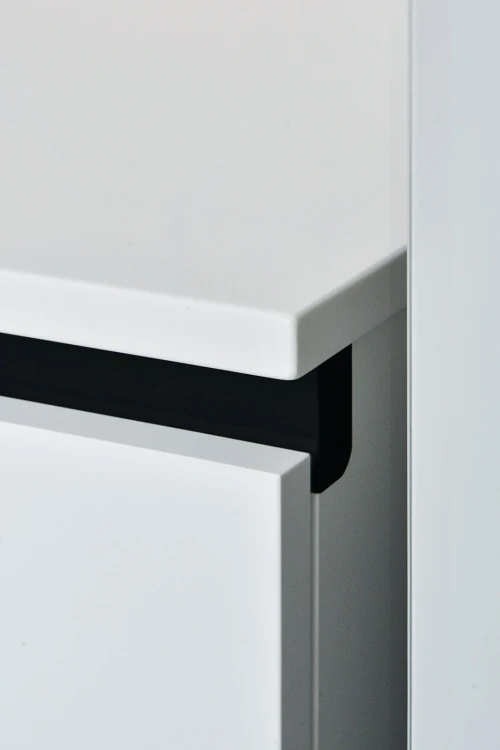
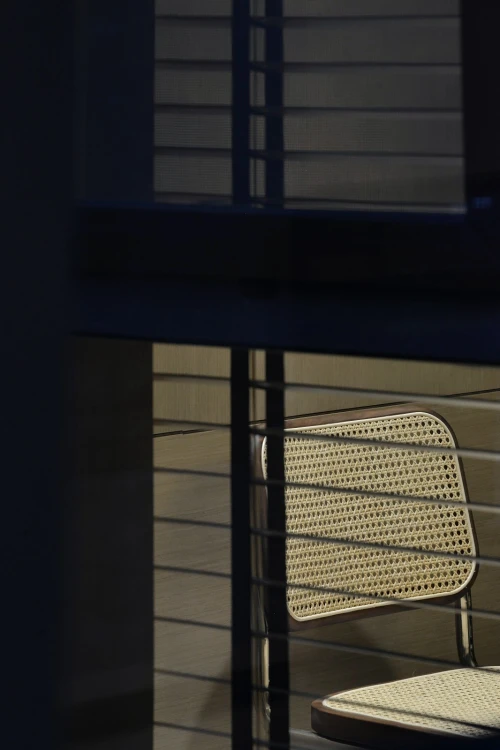
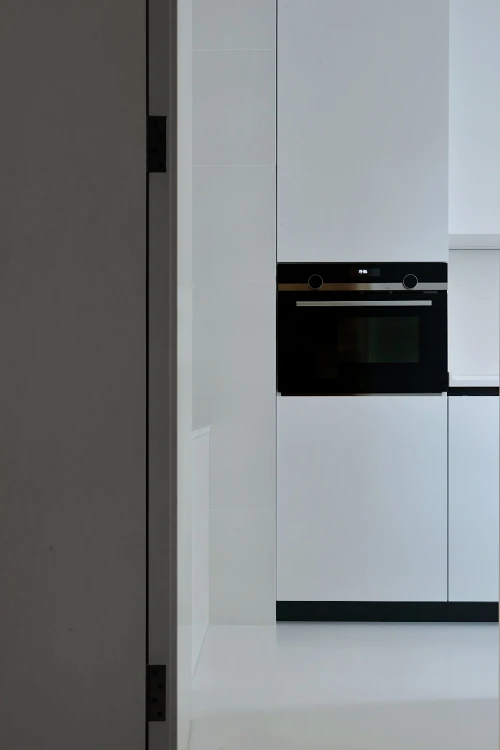
不同性质的素材、饶富趣味的装置, 如同画龙点睛一样, 巧妙将空泛的空间装点些许色彩, 使得原本的空间加入了醍醐味一般令人回味再三。体现了居者特质的居住空间才最令人感动。
Materials of different natures and interesting devices, just like the finishing touch, cleverly decorate the empty space with some colors, making the original space add flavor, which is generally memorable. The living space that embodies the characteristics of the residents is the most moving
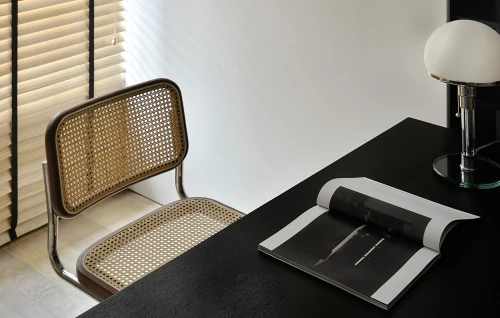
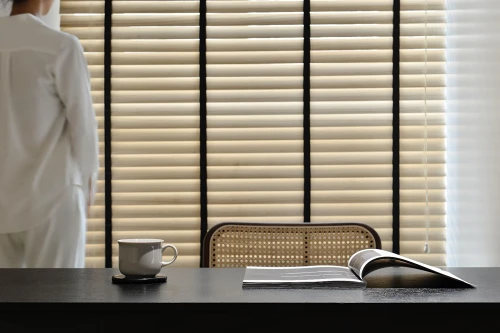
阿尔瓦.阿尔托提出:“建筑师所创造的空间应该是和谐的,也是其用线索把生活的视线和时间编织在一起的世界。而用来编织的最基本的经纬就是人纷繁的情感之线与包括人在内的交流与互动”。
Alva Alto put forward: \\\\\\\"the space created by architects should be harmonious, and it is also the world in which the vision of life and time are woven together by clues. The most basic warp and weft used to weave is the complicated emotional thread of human beings and the communication and interaction including people.
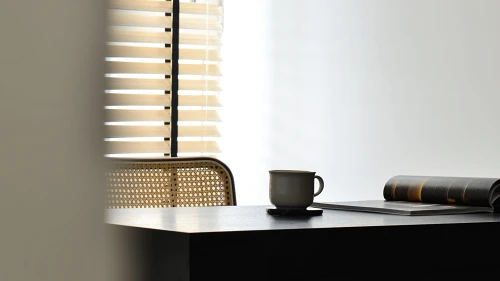
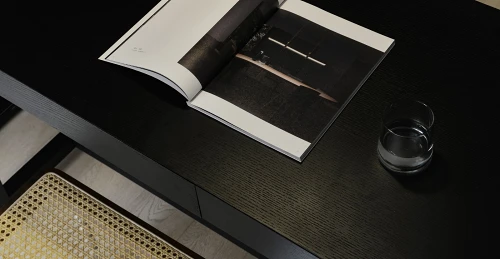
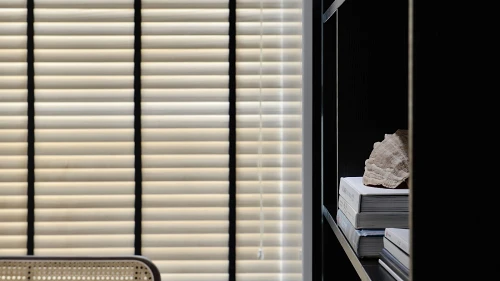
时间的打磨给予了材料的的第二层外壳,爱,是自然的产物,人类和宇宙的时空交互,宇宙整合了新的形式人类终将接受自然和时间所造成的结果
The polishing of time gives the second shell of materials. Love is the product of nature. The space-time interaction between human beings and the universe, and the universe integrates new forms. Human beings will eventually accept the results of nature and time
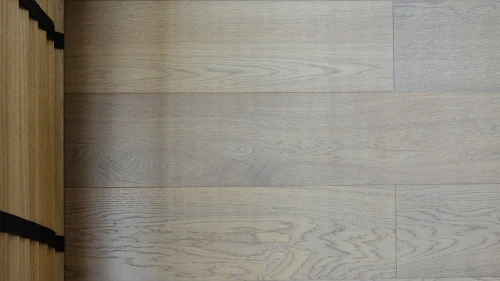
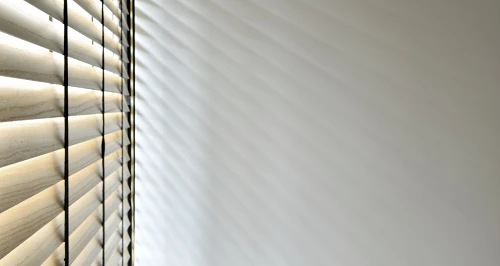
生活因每个阶段的不同而有不同的人生体验, 这些丰富的体验, 形成了人的架构及底蕴, 内化之后进一步呈现出来, 造就了不同的面貌;就如同空间, 在点、线、面的架构之后, 透过家具、软件适切地摆放运用.
Life has different life experiences due to different stages. These rich experiences form the human structure and details, which are further presented after internalization and create different faces. Just like space, after the structure of point, line and surface, is placed and applied appropriately through furniture and software
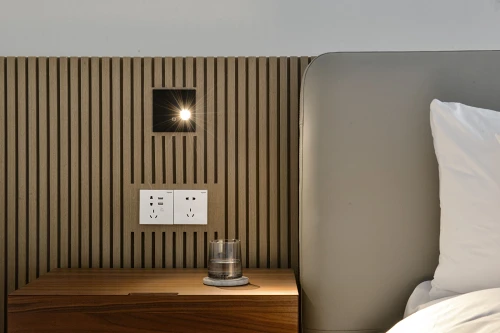
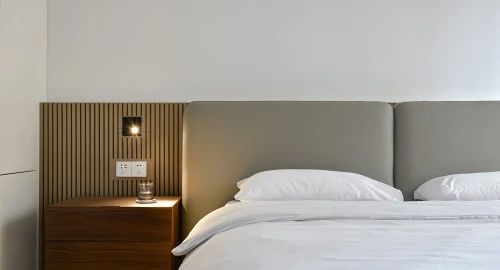
以格栅作为主卧房不同机能界定的元素,加以白色墙面,使空间呈现简朴大方的沉静气质。透过更衣室空间的转换,以白色墙砖及白色漆元素架构的主浴,提供居者一份明亮、舒适的洗涤、沉思空间。
Grid as the main bedroom of different functional definition of the elements, with white walls, so that the space presents a simple and generous calm temperament. Through the transformation of changing room space, the main bath with white wall tiles and white paint elements provides a bright and comfortable space for residents to wash and meditate.
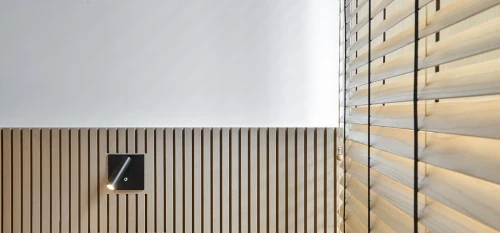
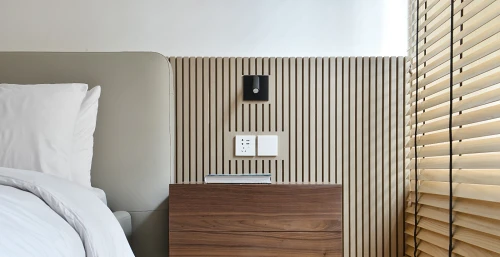
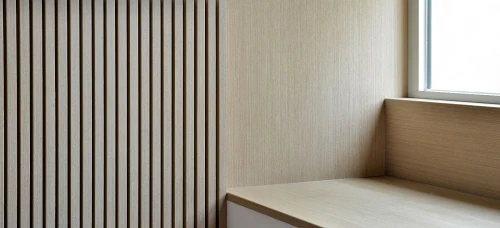
如李禹焕所言:「水平轴所表达的意象,就是无限延伸的虚空。」在空间使用大量线性比例,随中岛线形灯具排列延伸至块面的墙体格屏,From Line画作线条转化为实木与金属,堆叠出空间的理性延伸构图。
As Li Yuhuan said, \\\\\\\"the image expressed by the horizontal axis is the infinite extension of the void. A large number of linear proportions are used in the space. With the alignment of Zhongdao lamps and lanterns extending to the wall lattice screen on the block surface, the lines drawn by from line are transformed into solid wood and metal, and the rational extension composition of the space is stacked.
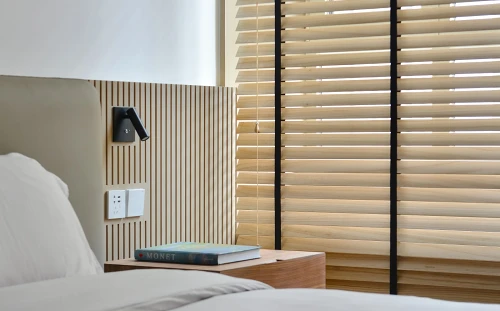
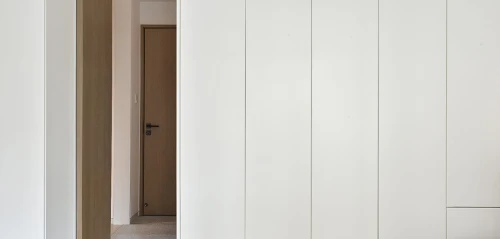
在细节处,顶面线性灯具,则如漂浮般,随开放的家俬蔓延出无界限的空间;嵌于墙体的木条,为端面雕凿独有导角与纹理,细腻的律动起伏,精致成一幅会呼吸的有机平面。
At the details, the linear lamps on the top surface float like floating, spreading out boundless space with the open furniture; the wood strips embedded in the wall are carved with unique guide angle and texture for the end face, with delicate rhythm and fluctuation, which is refined into an organic plane that can breathe.
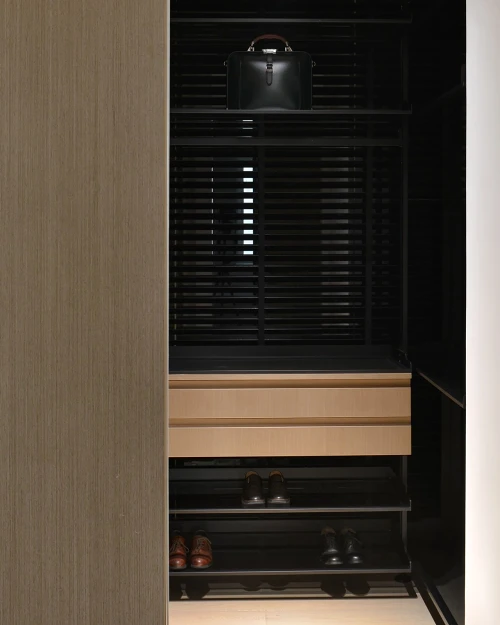
业主非常热爱艺术,整个住宅的背景就像是干净而纯洁的帆布,为艺术品的挥洒提供了充足的空间.
The owners love art very much. The background of the whole house is like a clean and pure canvas, which provides sufficient space for the art to be used.
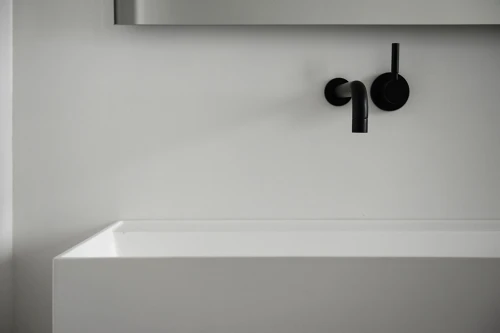
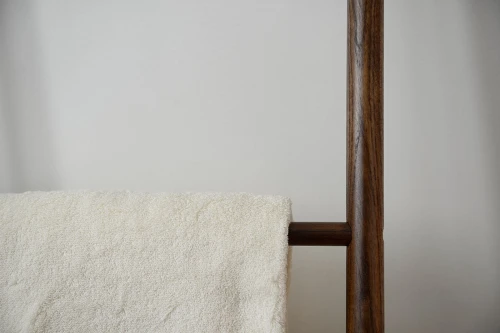
以白色墙面,使空间呈现简朴大方的沉静气质。透过更衣室空间的转换,以白色墙砖及白色漆元素架构的主浴,提供居者一份明亮、舒适的洗涤、沉思空间。
With white metope, make the space present simple and generous calm temperament. Through the transformation of changing room space, the main bath with white wall tiles and white paint elements provides a bright and comfortable space for residents to wash and meditate.
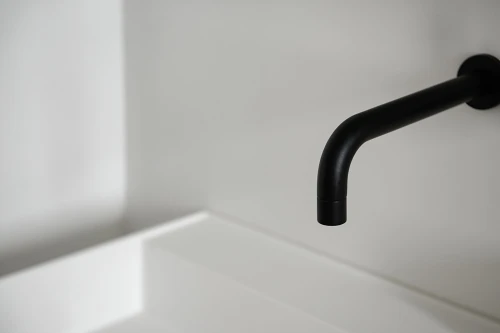
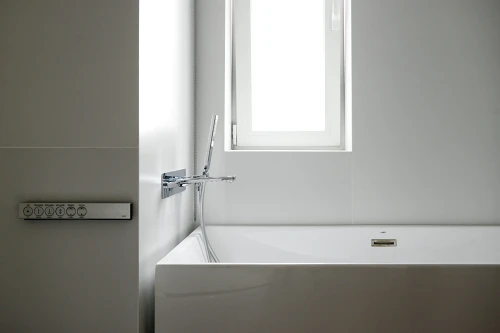
在材料的选择上,设计团队摒弃复杂繁琐的装饰手法,采用简洁,整体的设计语言,不仅能够给人一种舒适感,更能让空间增加开阔。
In the selection of materials, the design team abandons the complicated decoration techniques and adopts simple and overall design language, which can not only give people a sense of comfort, but also make the space more open.
上述内容图片由用户自行上传
