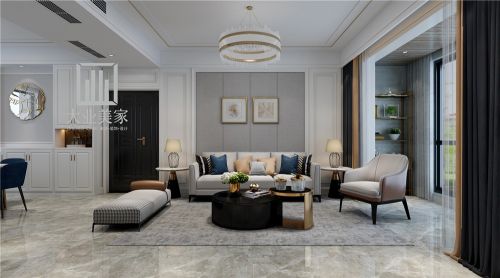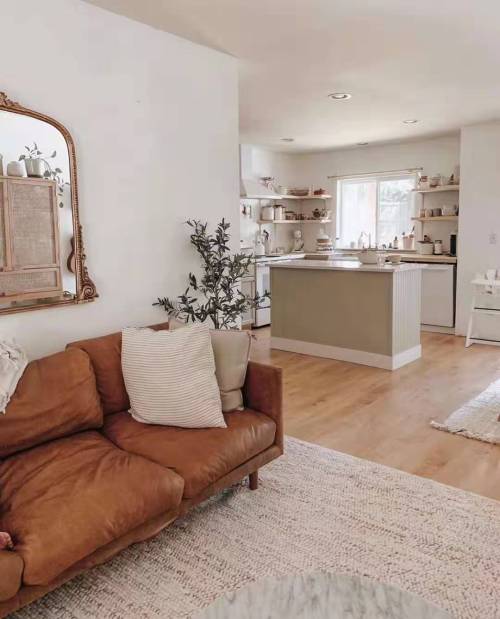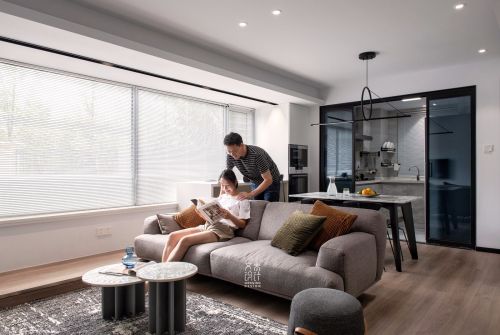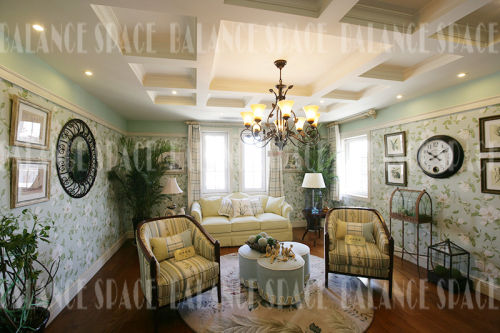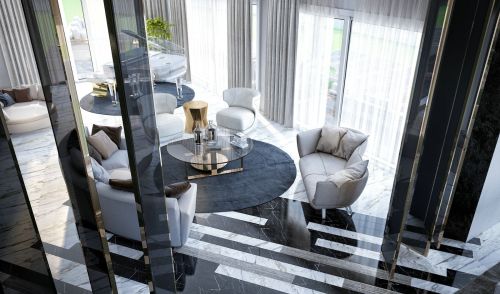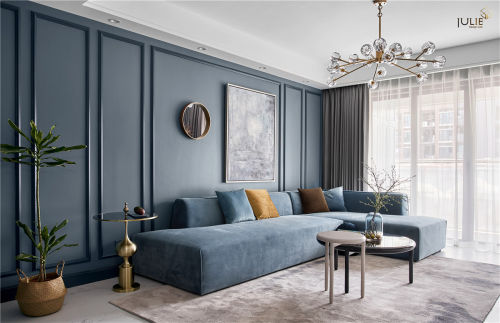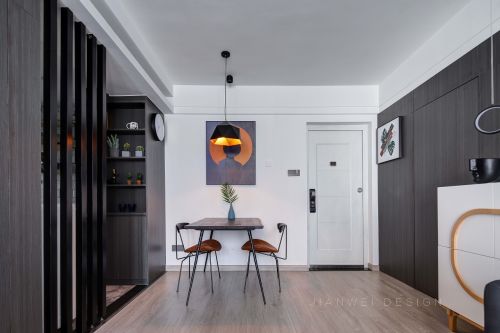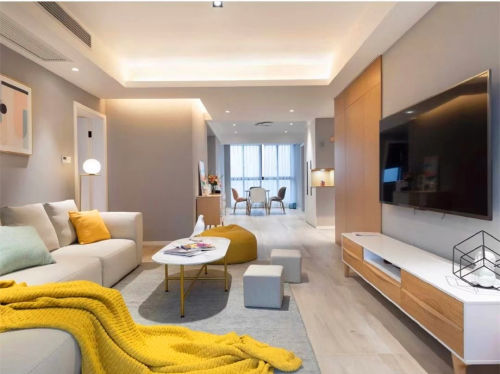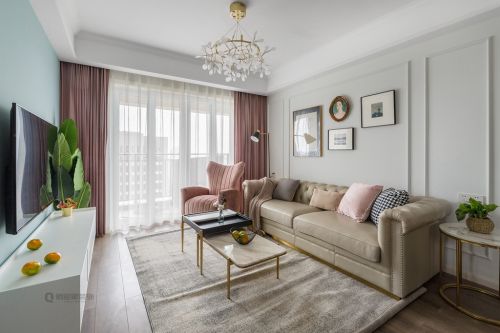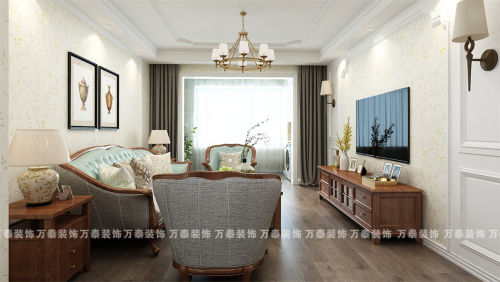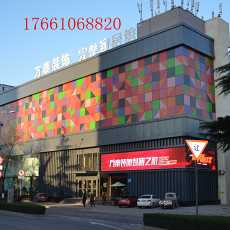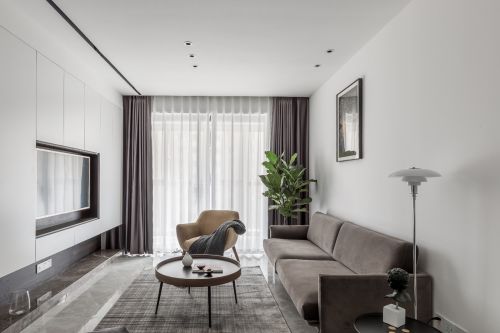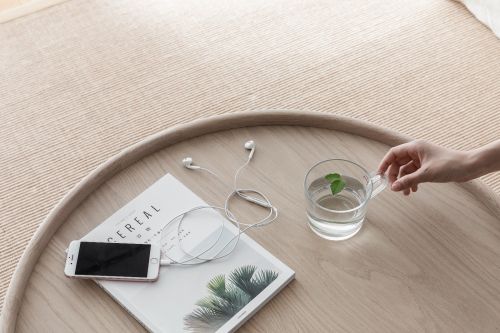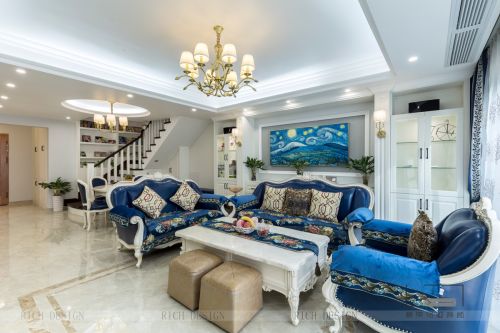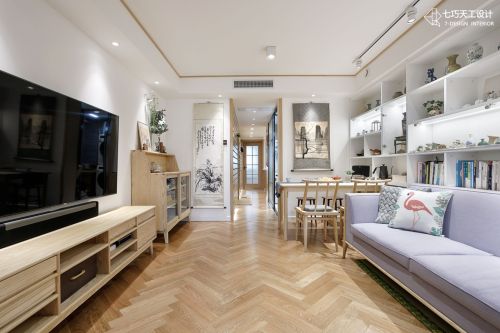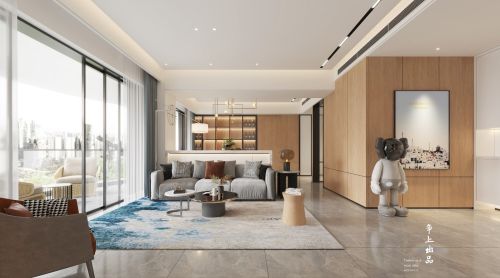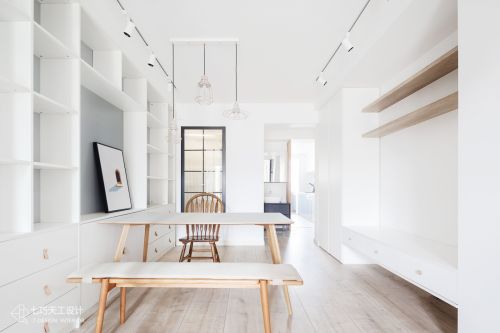Benguela Cove
- 户型: 别墅豪宅
- 风格: 其他
- 面积: 无
- 造价: 无
前言
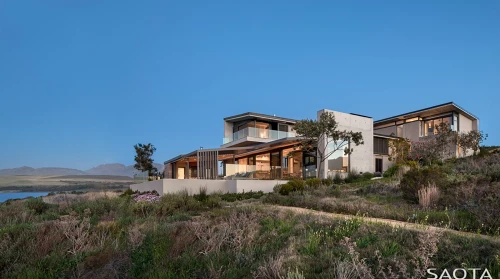
A refined yet hard-wearing family retreat on the shores of the Botrivier Lagoon
The setting for this house within Benguela Cove Lagoon Wine Estate, on the Botrivier Lagoon south-east of Cape Town is spectacular – a slope of indigenous fynbos vegetation runs into the broad waters of a tidal estuary bordered by mountains. The considered architectural design by SAOTA and interiors by ARRCC of this holiday house, negotiate the inherent paradox of such exposure to nature – how to shackle the extreme elements – sun, salt, rain and, in particular, high winds - whilst allowing the exceptional natural beauty of the site to pervade every space.
The owner’s vision for a comfortable retreat for his children coupled with liveable outdoor spaces for entertaining was developed into a “C” shaped plan whose wings serve to maximise outlook, frame views and create a large sheltered courtyard. This distinctive sheltering shape is again expressed in the wrapped floor-wall-roof profile of the three wings which, assembled together one above the other, track the site as it slopes towards the water.
Entrance at the back of the building is deliberately understated; a modest canopy shelters the front door opening onto a landing from which a broad spine gently traces down the natural gradient alongside a generous garden courtyard. The corridor ends at the kitchen, whose island – a solid block of granite – forms a fulcrum with the principle living areas placed at right angles, parallel with the lagoon. The kitchen looks out over open-plan dining and lounge areas towards a fireplace and picture window framed in a massive concrete hearth wall. The internal living wing is held between garden courtyard and covered decks leading out to a pool which appears to blend into the lagoon beyond. The slope of the distinctive timber clad soffit was carefully calibrated to provide shelter from the prevailing wind. It extends out from the lounge to create an external living room and outdoor kitchen which are further enclosed by moveable screens. The two upper wings house bedrooms with elevated views across the lagoon to the mountains.
Seen from the lagoon the result is a memorable composition – at once a considered response to the contours and microclimate of the site and a poetic narrative of shelter and outlook. Such an unusual form could feel out of place without its references to the distinct local typologies of barns and fruit-packing sheds. Timber sidings appear at the entrance and are repeated on key ceiling planes, the roofs are a celebration of corrugated aluminium, the over-sailing arms of the “C” shaped layout are a reinterpretation of the traditional “alphabetic” planning of the wings or “werfs” of historic local farms.
Materials are deliberately chosen to be hard wearing and robust; black metal mesh was chosen for the screens – both for its solar and privacy control and for its low-maintenance durability; off-shutter concrete and granite are equally aesthetic and pragmatic choices whilst timber to ceilings and kitchen lend visual and tactile warmth to the spaces. Occasional elements contrast these raw materials with more refined details – the kitchen island- formed from rough solid blocks of granite – is highly polished on its counter; the stair rises alongside a CNC-cut timber screen; the flues are clad in carefully pre-weathered Cor-Ten steel.
Throughout the house loose furnishings, chosen by interior studio ARRCC and generally sourced from local manufacturer OKHA, provide a warm and luxurious counterpoint to the architecture.
OKHA’s signature fine wool and bamboo silk Diamond Rug which takes its inspiration from geometry and rock formations complement the granite floors of the living room. Seating is provided by an impromptu collection of OKHA’s luxurious L-shaped Jada sofa, solid oak frame Miles armchair and Nicci armchair in olive-green leather finish. To anchor the collection the Capri Coffee table in Volakas White marble was chosen to resonate with the geological surrounds. The open-plan living and dining area are clearly distinguished from one another through these carefully curated furnishings. The dining area boasts OKHA’s Bison dining table which can easily accommodate up to 10 people. The Bison’s solid oak table top forges a hand-in-glove narrative with the ceiling’s beautiful timber sidings. Overlooking the deck OKHA’s signature swivel STM armchair provides the viewer with a 360-degree view of estuary and interior.
Nature pervades the house –the seamless flow of internal floors and ceilings out into external living spaces is mirrored by the fynbos planting which stalks the edges of the internal envelope, enfolds the terraces and decks and seeps into the garden courtyard. This deliberate blurring of boundaries with and between nature and architecture is a signature of SAOTA’s work; the result is a serene retreat whose spectacular setting can be enjoyed throughout the year.
-Ends-
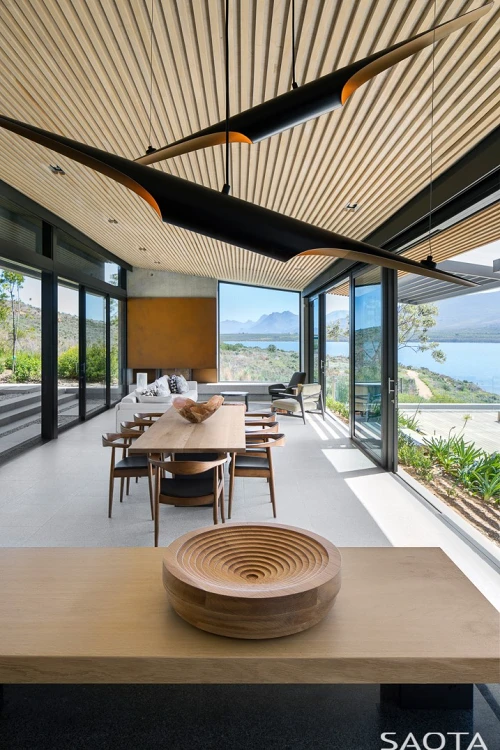
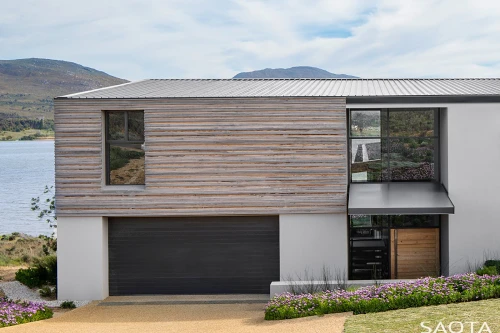
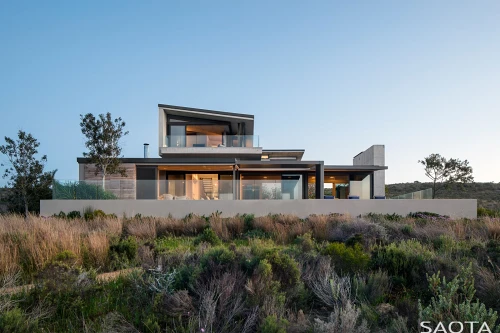
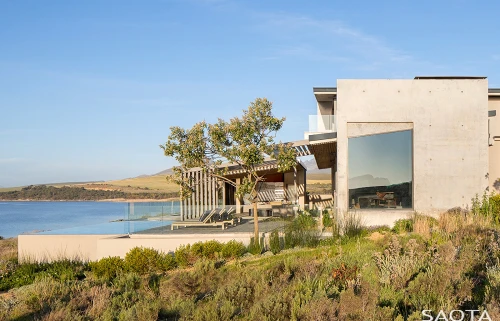
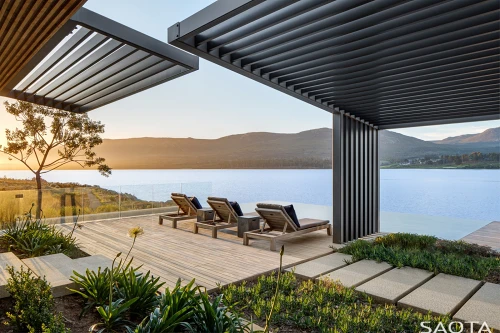
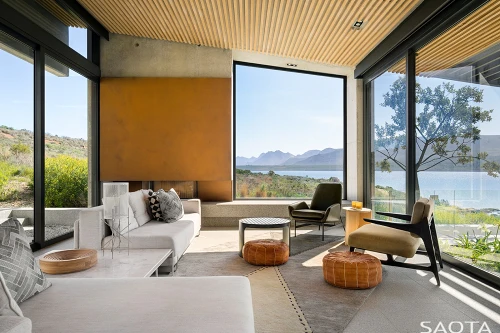
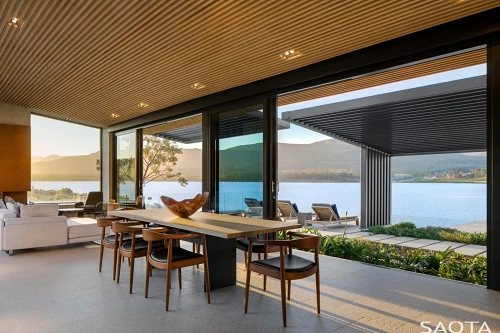

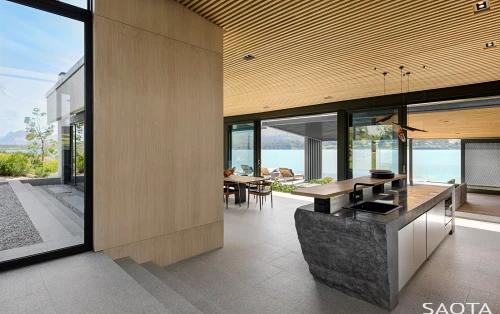
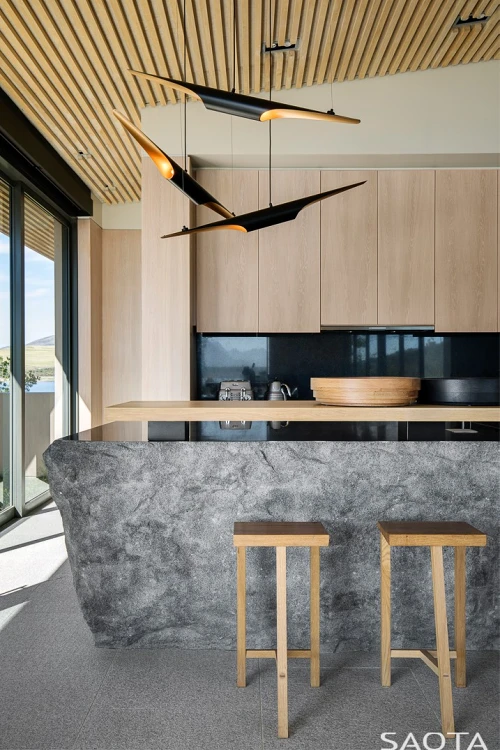
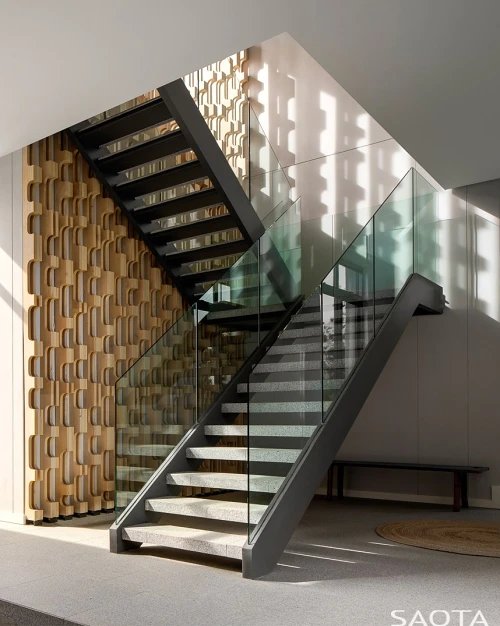
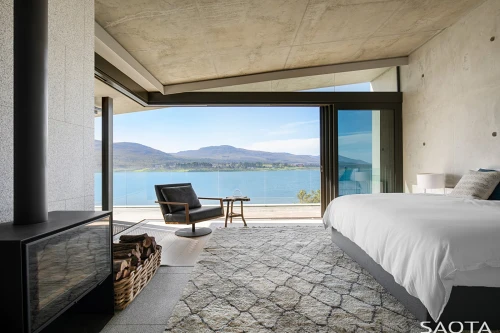
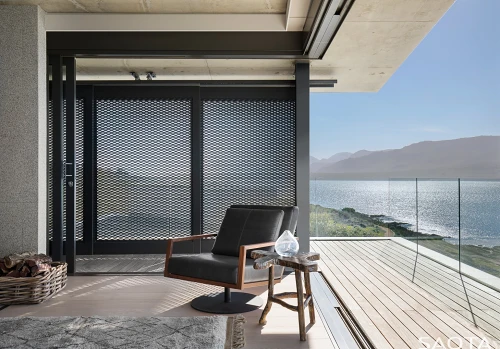
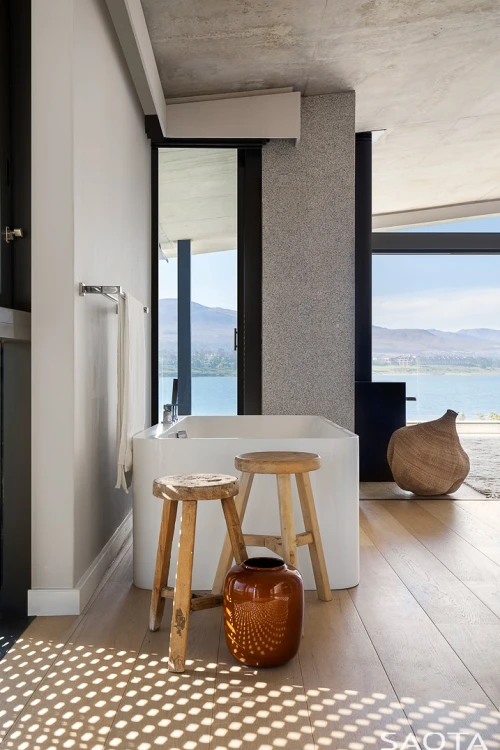
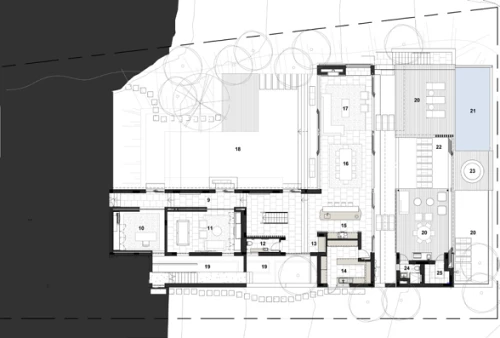
LOWER GROUND FLOOR
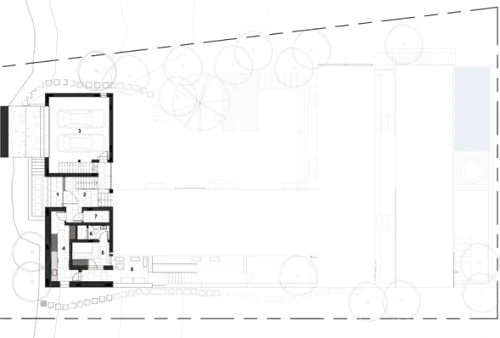
UPPER GROUND FLOOR
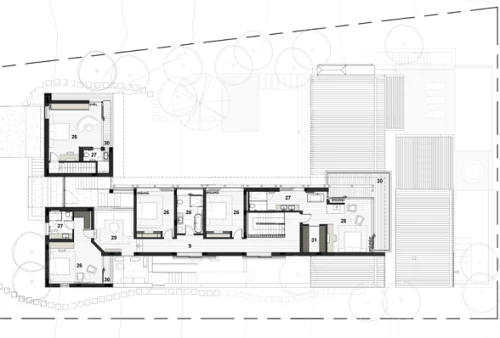
FIRST FLOOR
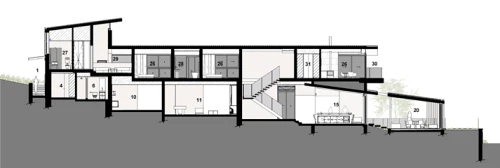
ELEVATION
CREDITS & CONTACTS
Project name: Benguela Cove
Project Location: Overberg, South Africa
Architects: SAOTA
SAOTA Project Team: Philip Olmesdahl, Tamaryn Fourie & James Minchener
Interior Designer: ARRCC
ARRCC Project Team: Mark Rielly & Sarika Jacobs
Interior Decor: OKHA
Contractor: Innes Projects
Landscaping: CNdV Landscape Architects
Project Photographer: Adam Letch
上述内容图片由用户自行上传

