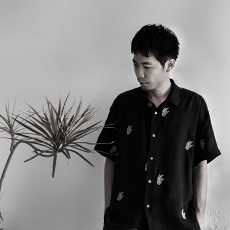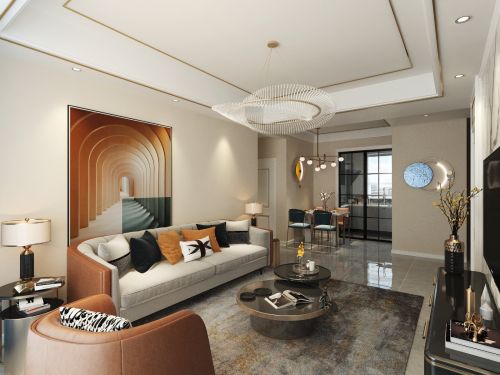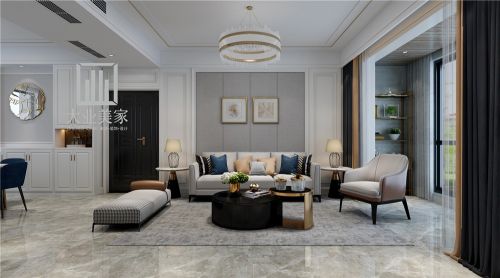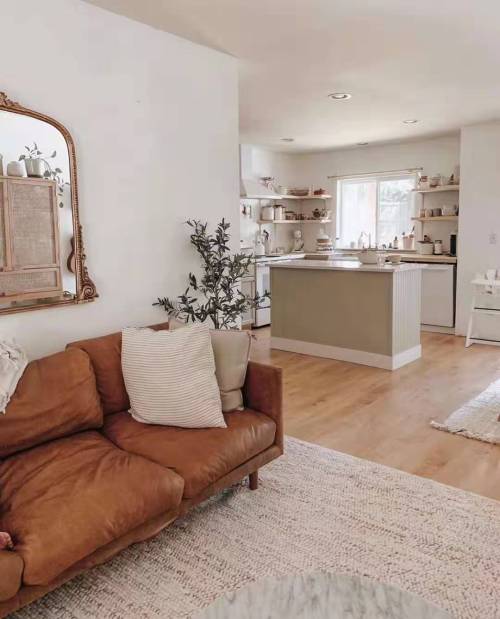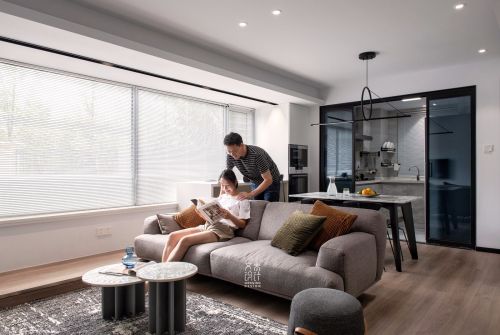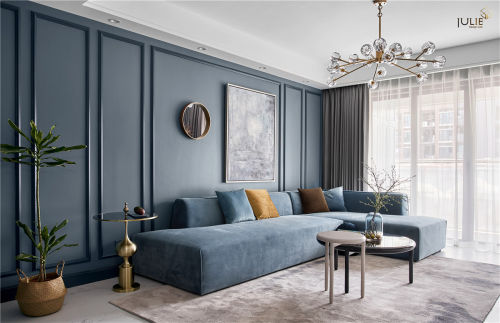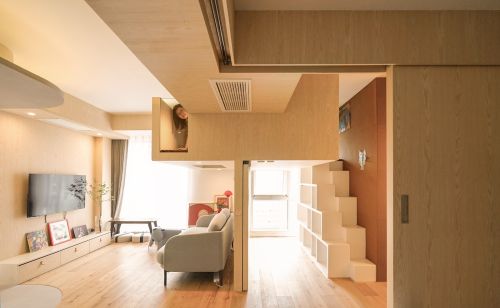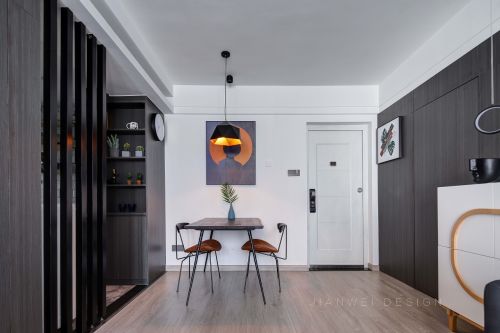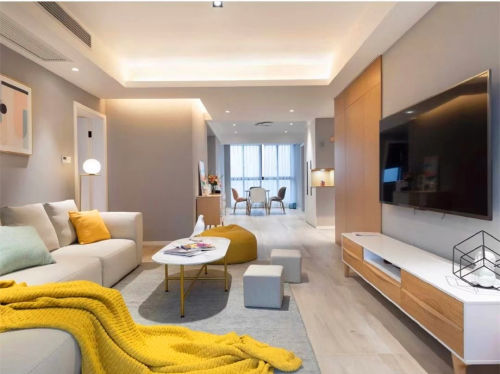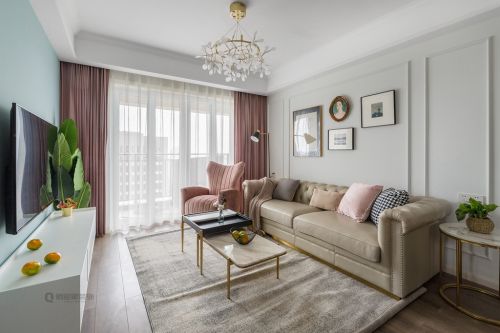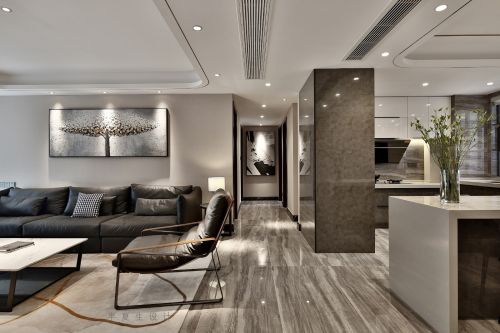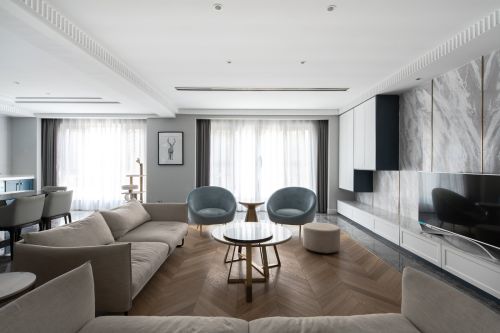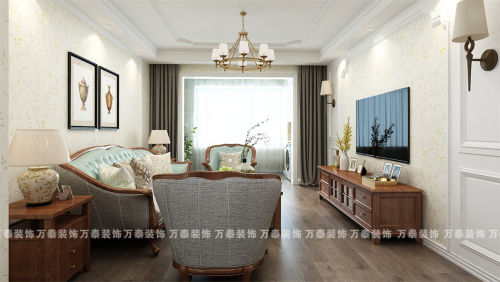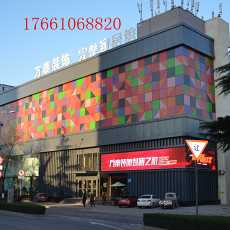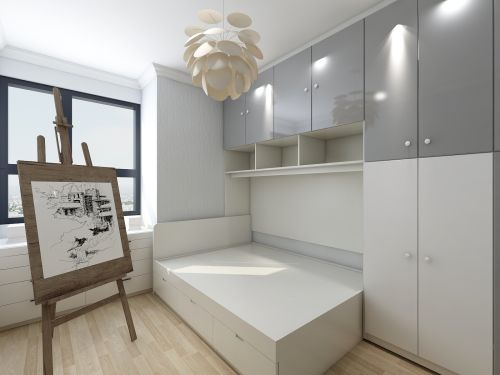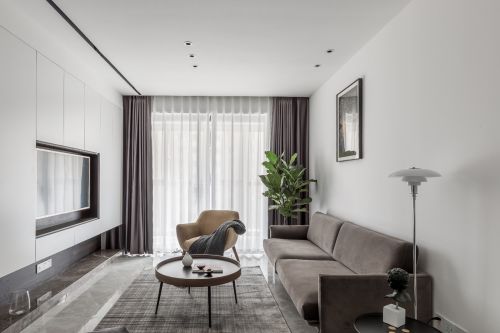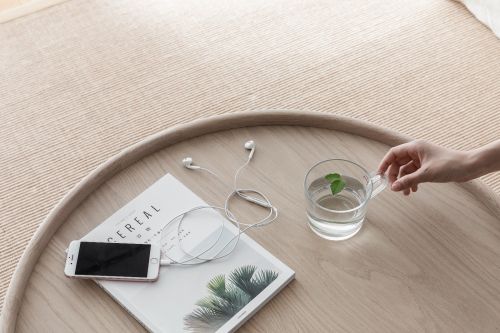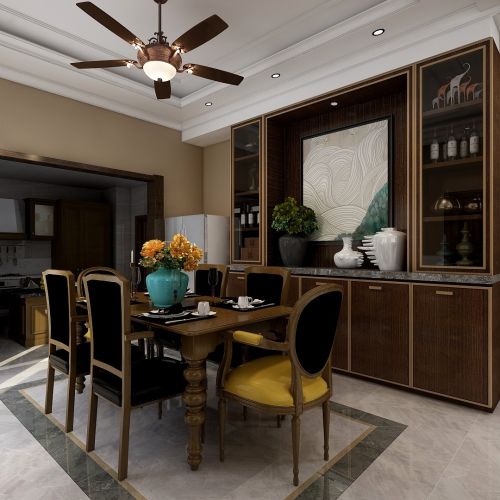An apartment
- 户型: 一居
- 风格: 北欧风
- 面积: 70㎡
- 造价: 75万
卫生间
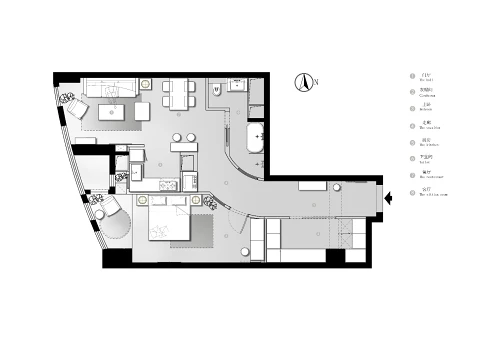
平面图·plan
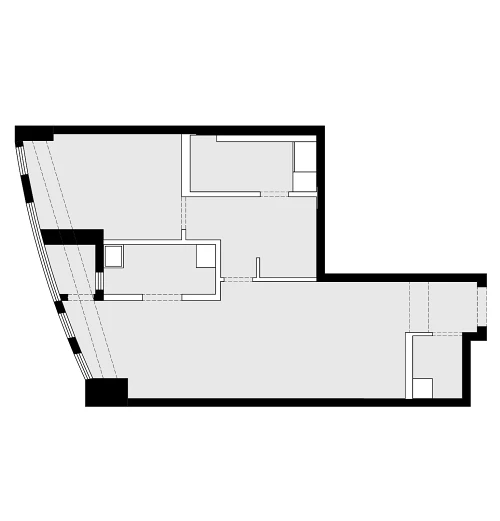
原始平面图·Original plan
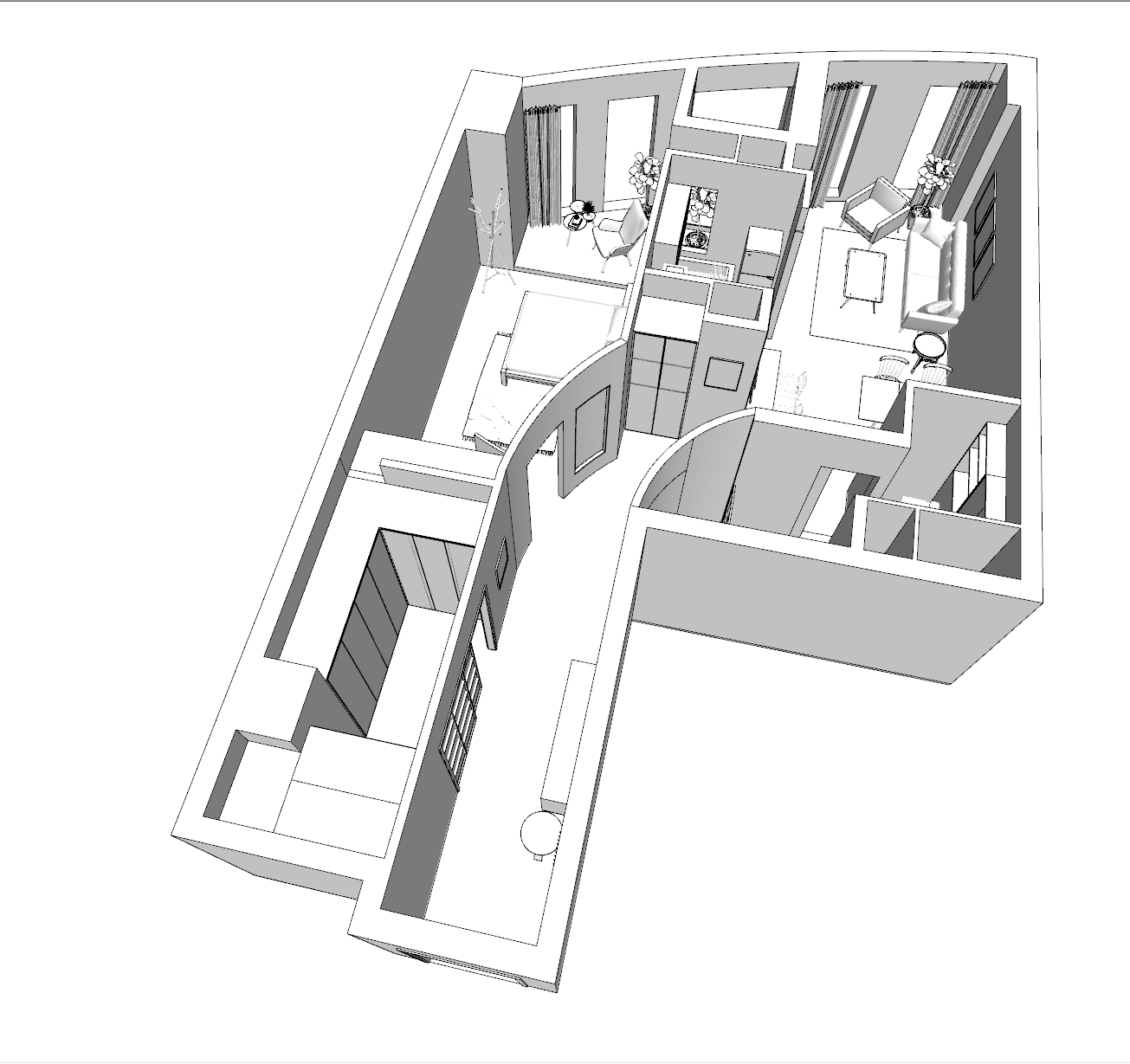
轴测图·Axonometric drawing
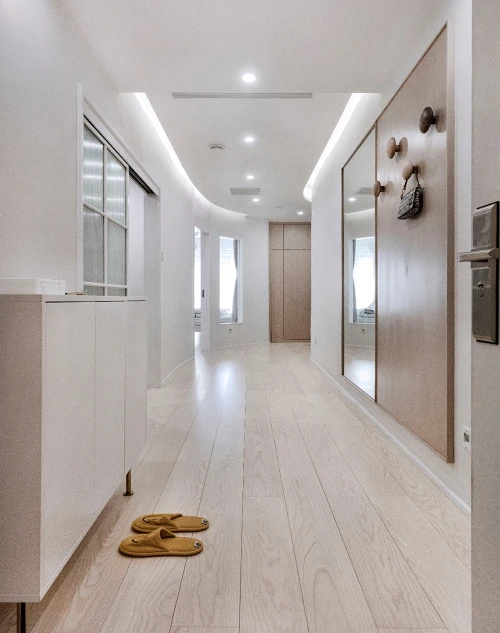
门厅改造后形成长条的弧形长廊,顶面结合灯光形成导向指引。门厅左侧为衣帽间,便于进出前进行更衣,和衣帽间门相对的墙上设计了穿衣镜和临时挂衣区。
The foyer is transformed into a long curved corridor, with the top surface combined with lighting to form a guide. Foyer left is cloakroom, carry on change clothes before facilitating enter and exit, the wall that is opposite with cloakroom door designed to pass garment mirror and temporary hang garment area.
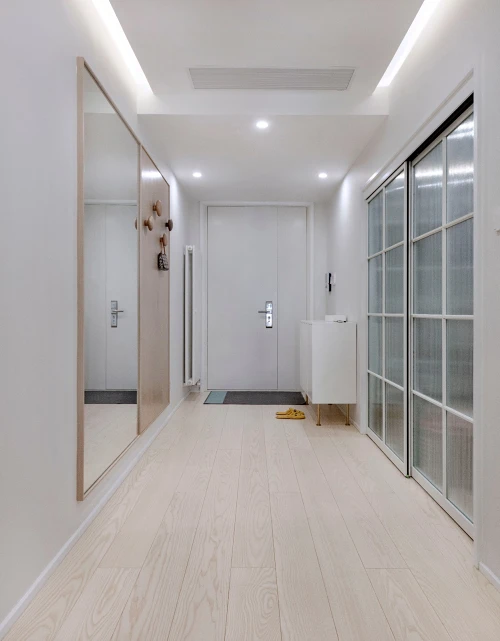
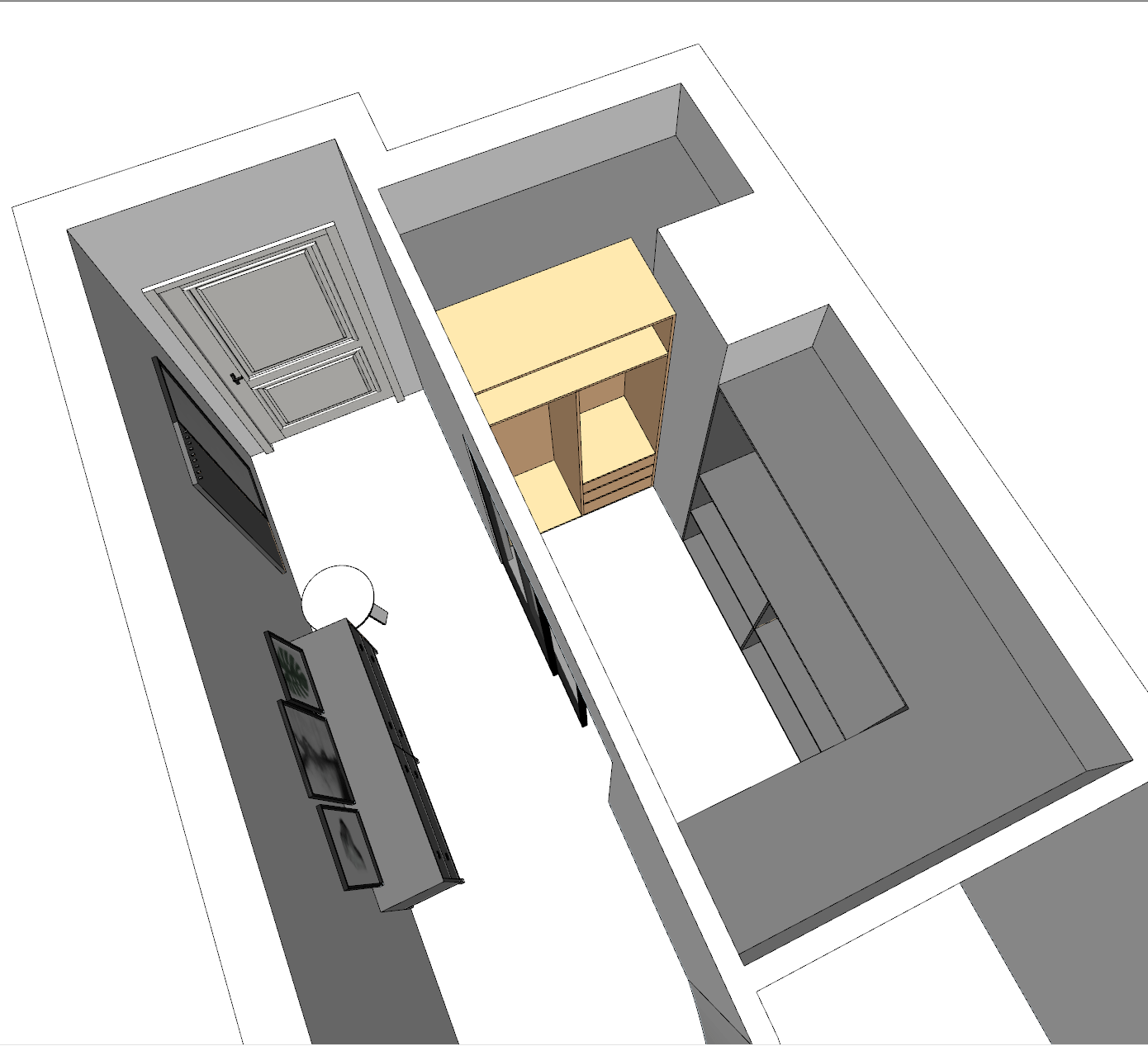
衣帽间黄色部分为可以移动衣柜,这样的做法能将长条形空间进行叠加使用。
The yellow part of cloakroom is ok move chest, such practice can undertake overlay of strip space to use.
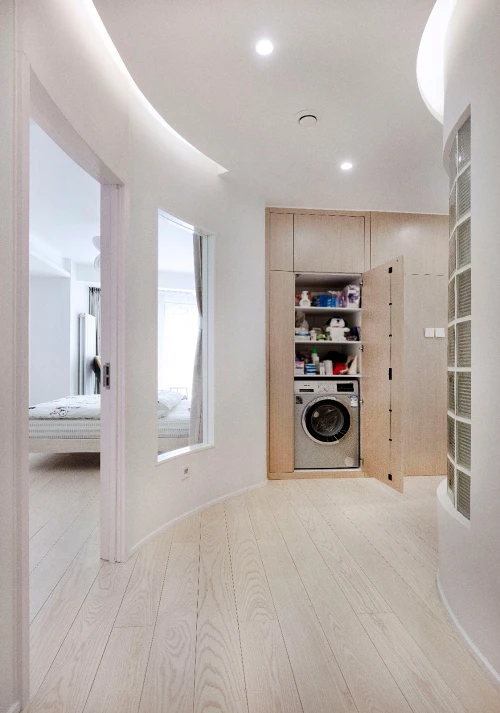
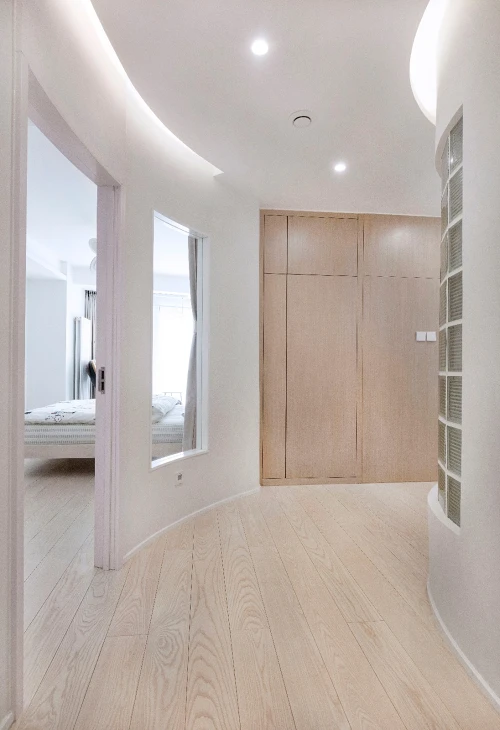
过道处设立家务柜,将洗衣机吸尘器收纳起来。
Corridor place sets household chores ark, receive washing machine cleaner to rise.
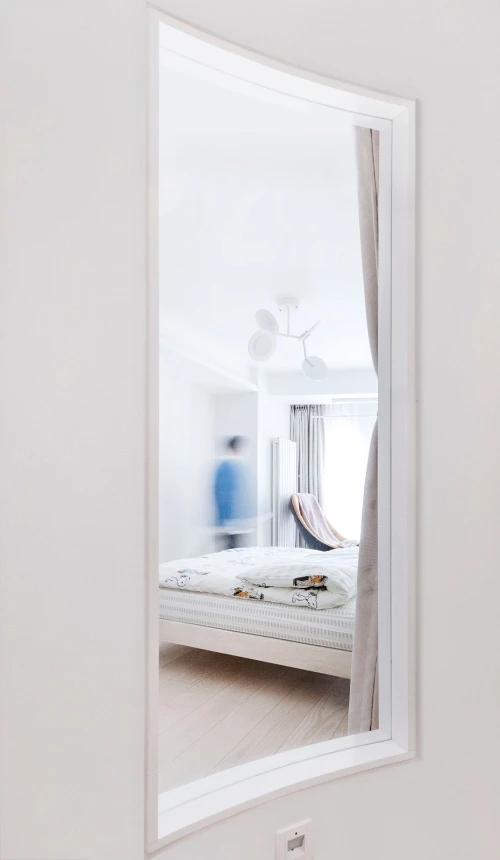
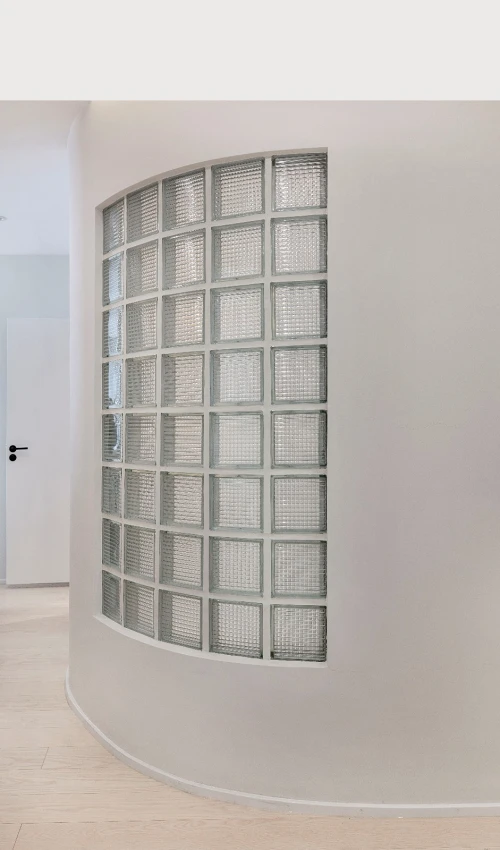
弧形墙面留出透光窗口,让自然光线可以通达洗漱间。
Arc metope leaves window of pervious light, let natural light can reach to wash gargle.
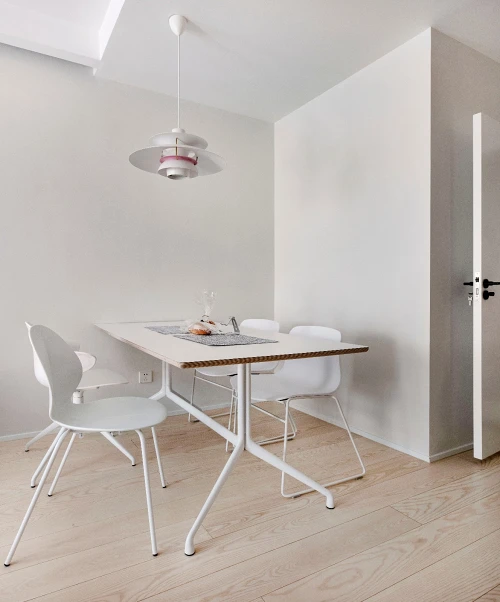
去繁从简,简单的只能静下心来用餐。哈哈!
To simple, simple can only calm down to dinner.

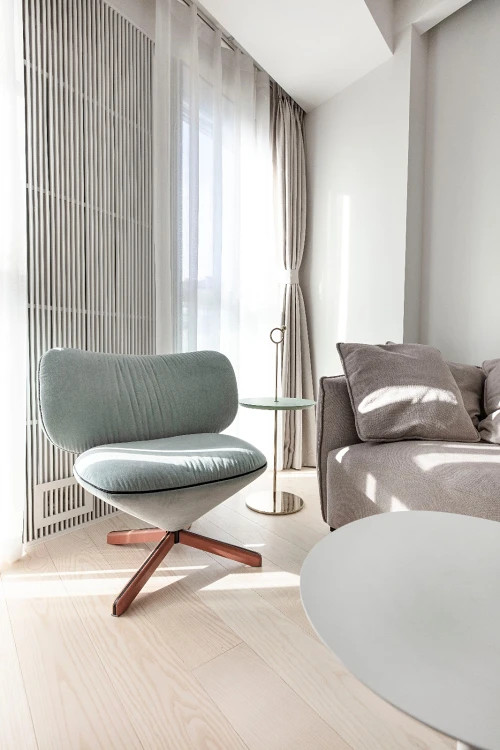
起居室是整个空间中采光最佳的位置,靠近阳光才能安放身心。
Living room is the position with optimal daylighting in whole space, ability puts body and mind close to sunshine.

厨房为了整体空间色调一致,选用了白色的Smeg灶具。凹嵌的开放式厨房能巧妙的融合在整体空间中。
The kitchen is tonal consistent for integral space, chose white Smeg kitchen to provide. Recessed open mode kitchen can be cleverly integrated in the overall space.
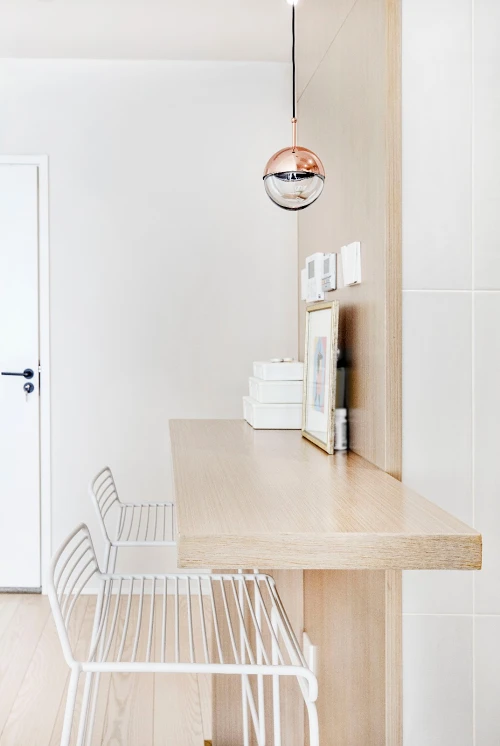
再小的空间也要留出吧台区域,可以用于简餐,也可以当作办公桌台。
Small space also wants to set apart area of bar, can use at casual dining, also can regard desk as desk.
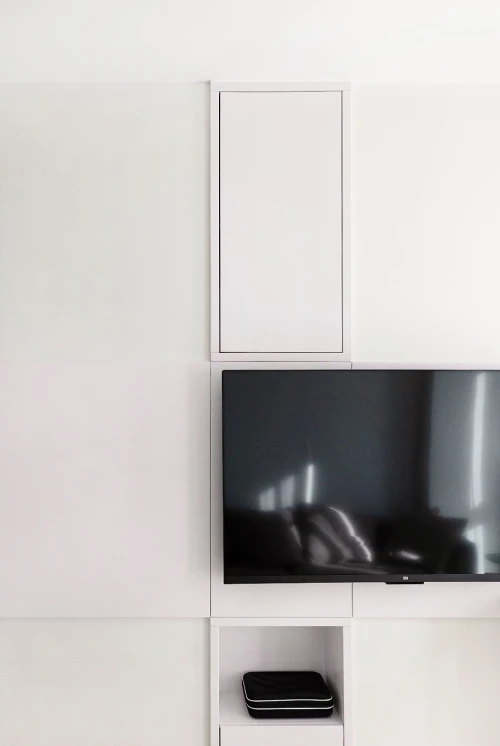
细小的凹槽也要充分利用,上下部分可以储放客厅的零碎物件。
Small groove also wants to make full use of, upper and lower part can store the fragmentary thing of the sitting room.
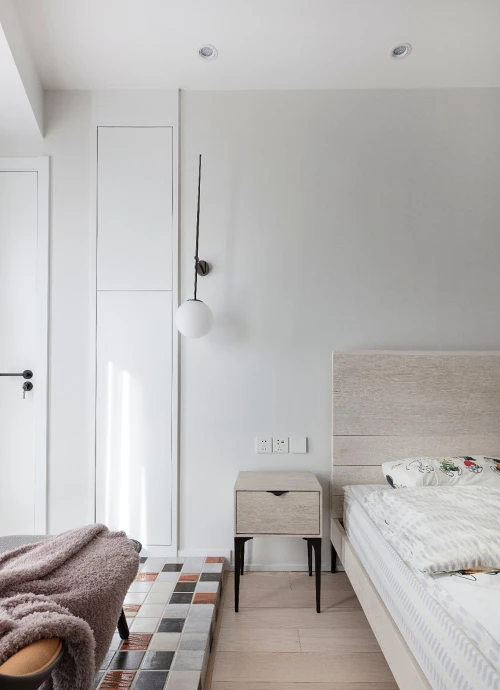
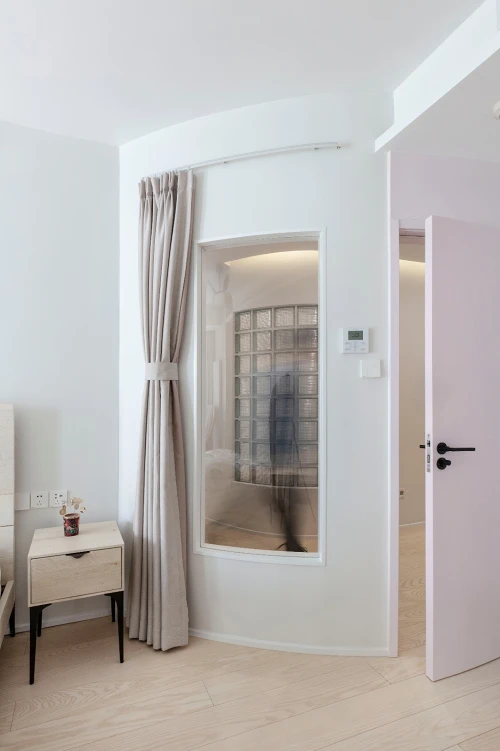
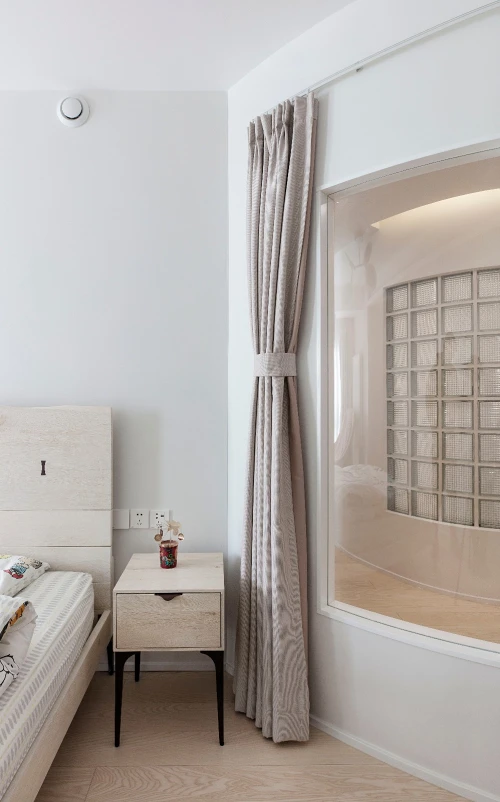

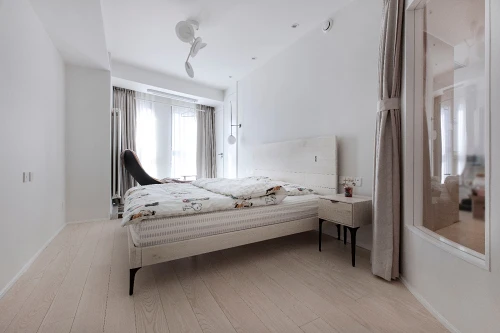
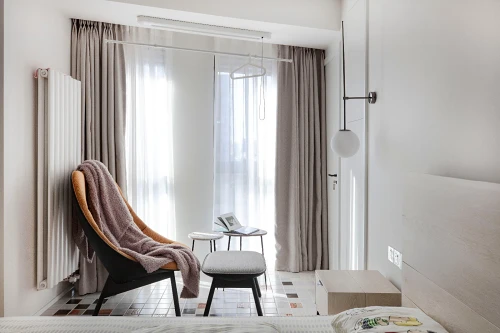
卧室靠窗位置将地面抬高形成独立的阳台区。
The bedroom window position elevates the floor to form a separate balcony area.
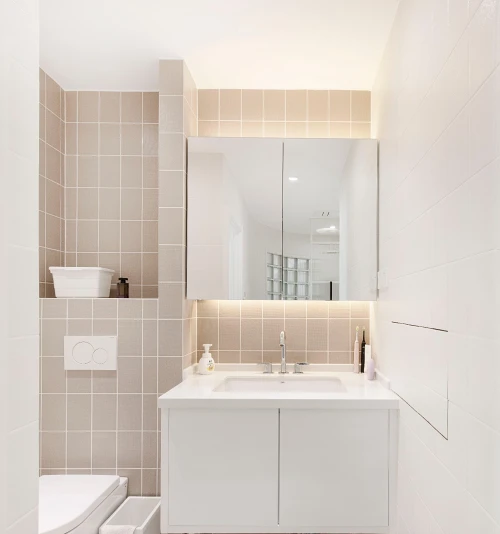
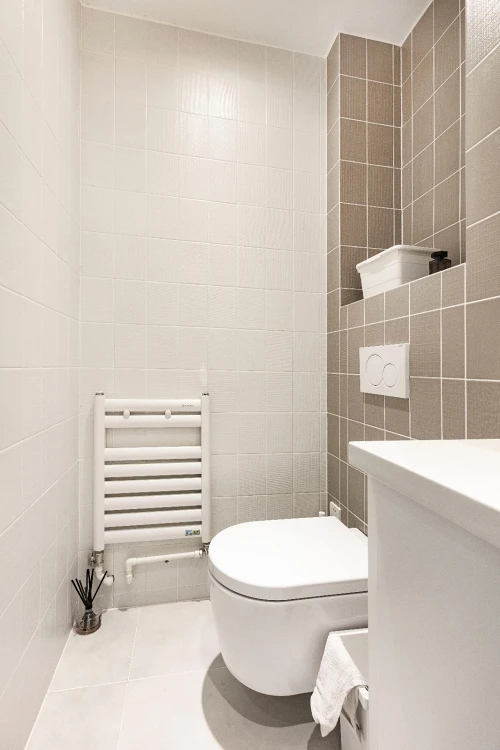
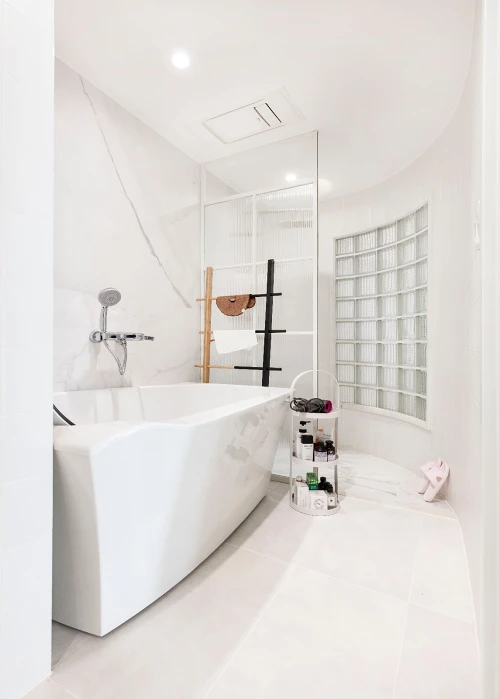
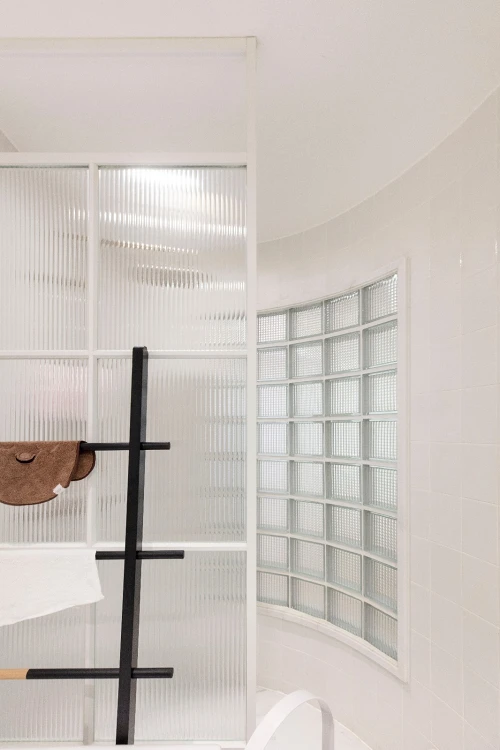
淋浴区玻璃砖能使暗卫得到部分自然光,玻璃砖的选择需要注意透光系数,保证人在使用淋浴区时影子不显露。在空间允许的条件下,尽可能做到浴缸和淋浴分区。
Shower area vitreous brick can make dark defend get partial natural light, the choice of vitreous brick needs to notice transmittance coefficient, the shadow does not show when guarantor is using shower area. As far as the space allows, make the bath and shower partitions as close as possible.
上述内容图片由用户自行上传
